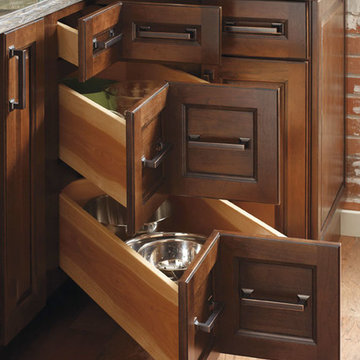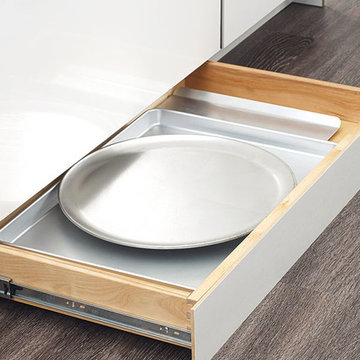Home Design Ideas

Example of a transitional master white tile white floor bathroom design in Tampa with recessed-panel cabinets, dark wood cabinets, gray walls, an undermount sink and a hinged shower door

Small Bedroom decorating ideas! Interior Designer Rebecca Robeson began this Bedroom remodel with Benjamin Moore's 2017 color of the year… “Shadow” 2117-30
Rebecca wanted a bold statement color for this small Bedroom. Something that would say WOW. Her next step was to find a bold statement piece of art to create the color palette for the rest of the room. From the art piece came bedding choices, a fabulous over-died antique area rug (Aja Rugs) randomly collected throw pillows and furniture pieces that would provide a comfortable Bedroom but not fill the space unnecessarily. Rebecca had white linen, custom window treatments made and chose white bedding to ground the space, keeping it light and airy. Playing up the 13' concrete ceilings, Rebecca used modern light fixtures with white shades to pop off the purple wall creating an exciting first... and lasting, impression!
Black Whale Lighting
Photos by Ryan Garvin Photography
Find the right local pro for your project

A key storage feature in this space is the large built in pantry. full walnut interior, finished with Rubio oil in a custom blend of grays. Pantry drawers make full use of all space, and tall pull-out provides ample storage for the hungry family. Pocket doors close it off and hide any 'work in progress'. Sliding ladder makes upper storage accessible.
Photography by Eric Roth
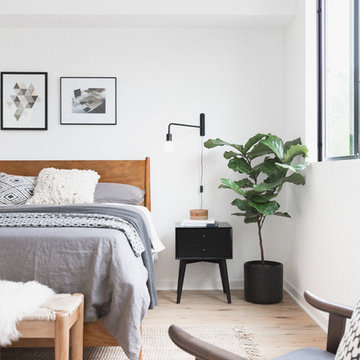
Example of a trendy master light wood floor and beige floor bedroom design in Los Angeles with white walls

Locati Architects, LongViews Studio
Example of a large cottage l-shaped light wood floor kitchen design in Other with a farmhouse sink, flat-panel cabinets, light wood cabinets, concrete countertops, white backsplash, subway tile backsplash, stainless steel appliances and an island
Example of a large cottage l-shaped light wood floor kitchen design in Other with a farmhouse sink, flat-panel cabinets, light wood cabinets, concrete countertops, white backsplash, subway tile backsplash, stainless steel appliances and an island
Reload the page to not see this specific ad anymore

This River Cottage needed a laundry area in a small space. Custom designed cabinets can be available for any use. This white stackable washer and dryer, sits in a hallway going unnoticed when the doors are shut. Guests only see a very handsome closet. When you open the custom cabinetry you will be surprised at what you find. This renovation not only included the appliances but they went a step further adding a pull out shelf for your laundry use. This is a unique design idea for any small laundry space.
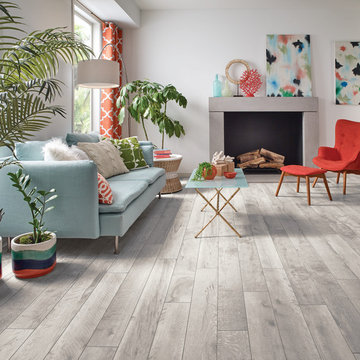
Inspiration for a mid-sized contemporary open concept vinyl floor and beige floor living room remodel in Other with white walls, a standard fireplace and no tv

Mom retreat a relaxing Master Bedroom in soft blue grey and white color palette. Paint color Benjamin Moore Brittany Blue, Circa Lighting, Custom bedside tables, Custom grey upholster bed, Lili Alessandra Bedding, Stark Carpet rug, Wallpaper panels thibaut, Paper flower Etsy

Pierre Galant Photography
Open concept kitchen - large contemporary l-shaped medium tone wood floor and beige floor open concept kitchen idea in Orange County with an island, an undermount sink, flat-panel cabinets, medium tone wood cabinets, gray backsplash and stainless steel appliances
Open concept kitchen - large contemporary l-shaped medium tone wood floor and beige floor open concept kitchen idea in Orange County with an island, an undermount sink, flat-panel cabinets, medium tone wood cabinets, gray backsplash and stainless steel appliances

Eat-in kitchen - mid-sized coastal u-shaped medium tone wood floor and brown floor eat-in kitchen idea in Santa Barbara with a farmhouse sink, shaker cabinets, white cabinets, wood countertops, gray backsplash, subway tile backsplash, stainless steel appliances and an island

Example of a mid-sized classic l-shaped dark wood floor and brown floor kitchen pantry design in Cleveland with white cabinets, no island and open cabinets
Reload the page to not see this specific ad anymore

Conroy Tanzer
Inspiration for a small transitional cement tile floor and white floor powder room remodel in San Francisco with green walls and a wall-mount sink
Inspiration for a small transitional cement tile floor and white floor powder room remodel in San Francisco with green walls and a wall-mount sink
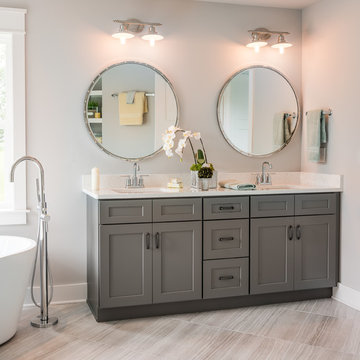
Jason Sandy www.AngleEyePhotography.com
Example of a farmhouse 3/4 gray floor freestanding bathtub design in Philadelphia with shaker cabinets, gray cabinets, gray walls and an undermount sink
Example of a farmhouse 3/4 gray floor freestanding bathtub design in Philadelphia with shaker cabinets, gray cabinets, gray walls and an undermount sink

Matt Steeves Photography
All appliances are Miele high tech. appliances.
Inspiration for a large modern l-shaped light wood floor and brown floor open concept kitchen remodel in Miami with an undermount sink, recessed-panel cabinets, gray cabinets, granite countertops, beige backsplash, ceramic backsplash, stainless steel appliances and an island
Inspiration for a large modern l-shaped light wood floor and brown floor open concept kitchen remodel in Miami with an undermount sink, recessed-panel cabinets, gray cabinets, granite countertops, beige backsplash, ceramic backsplash, stainless steel appliances and an island

Eat-in kitchen - large cottage l-shaped medium tone wood floor eat-in kitchen idea in Minneapolis with a farmhouse sink, white cabinets, white backsplash, an island, recessed-panel cabinets, marble countertops, ceramic backsplash and paneled appliances
Home Design Ideas
Reload the page to not see this specific ad anymore

Photography by:
Connie Anderson Photography
Bathroom - small traditional 3/4 white tile and mosaic tile mosaic tile floor and white floor bathroom idea in Houston with a pedestal sink, marble countertops, a one-piece toilet, gray walls, glass-front cabinets and white cabinets
Bathroom - small traditional 3/4 white tile and mosaic tile mosaic tile floor and white floor bathroom idea in Houston with a pedestal sink, marble countertops, a one-piece toilet, gray walls, glass-front cabinets and white cabinets

Photos by Norman & Young
Country white one-story exterior home photo in Dallas with a mixed material roof
Country white one-story exterior home photo in Dallas with a mixed material roof

David Dietrich Photography
Mountain style slate tile bathroom photo in Other
Mountain style slate tile bathroom photo in Other
64

























