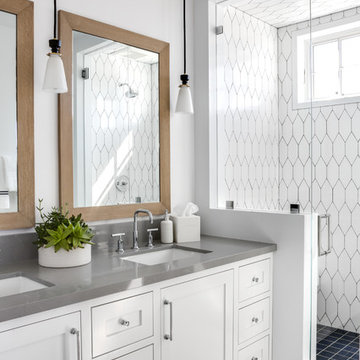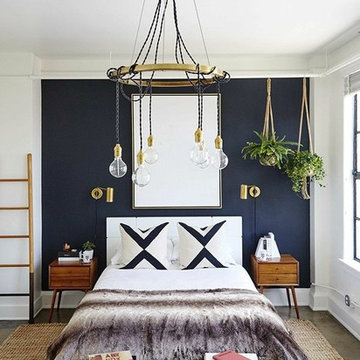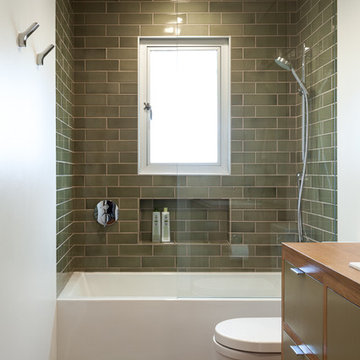Home Design Ideas

Chad Mellon
Beach style 3/4 white tile black floor bathroom photo in Los Angeles with shaker cabinets, white cabinets, white walls, an undermount sink and a hinged shower door
Beach style 3/4 white tile black floor bathroom photo in Los Angeles with shaker cabinets, white cabinets, white walls, an undermount sink and a hinged shower door

Builder: Pillar Homes
Bedroom - mid-sized traditional master carpeted and beige floor bedroom idea in Minneapolis with gray walls
Bedroom - mid-sized traditional master carpeted and beige floor bedroom idea in Minneapolis with gray walls

Example of a cottage brick floor and red floor mudroom design in Boston with gray walls
Find the right local pro for your project

Inspiration for a large coastal open concept and formal medium tone wood floor and brown floor living room remodel in Los Angeles with gray walls, a standard fireplace, a tile fireplace and no tv

Interior Design by Adapt Design
Bathroom - mid-sized farmhouse master gray floor bathroom idea in Portland with shaker cabinets, gray cabinets, an undermount sink, quartz countertops and white walls
Bathroom - mid-sized farmhouse master gray floor bathroom idea in Portland with shaker cabinets, gray cabinets, an undermount sink, quartz countertops and white walls

These new homeowners fell in love with this home's location and size, but weren't thrilled about it's dated exterior. They approached us with the idea of turning this 1980's contemporary home into a Modern Farmhouse aesthetic, complete with white board and batten siding, a new front porch addition, a new roof deck addition, as well as enlarging the current garage. New windows throughout, new metal roofing, exposed rafter tails and new siding throughout completed the exterior renovation.

A crisp and bright powder room with a navy blue vanity and brass accents.
Small transitional dark wood floor, brown floor and wallpaper powder room photo in Chicago with furniture-like cabinets, blue cabinets, blue walls, an undermount sink, quartz countertops, white countertops and a freestanding vanity
Small transitional dark wood floor, brown floor and wallpaper powder room photo in Chicago with furniture-like cabinets, blue cabinets, blue walls, an undermount sink, quartz countertops, white countertops and a freestanding vanity

Sponsored
Columbus, OH
8x Best of Houzz
Dream Baths by Kitchen Kraft
Your Custom Bath Designers & Remodelers in Columbus I 10X Best Houzz

Bethany Nauert
Bathroom - mid-sized cottage 3/4 white tile and subway tile cement tile floor and black floor bathroom idea in Los Angeles with shaker cabinets, brown cabinets, a two-piece toilet, gray walls, an undermount sink and marble countertops
Bathroom - mid-sized cottage 3/4 white tile and subway tile cement tile floor and black floor bathroom idea in Los Angeles with shaker cabinets, brown cabinets, a two-piece toilet, gray walls, an undermount sink and marble countertops

The subtle textures in this comforter blended with the pale blues makes the perfect combination for a simple elegant look.
Large beach style master light wood floor and beige floor bedroom photo in Boston with beige walls and no fireplace
Large beach style master light wood floor and beige floor bedroom photo in Boston with beige walls and no fireplace

Photo by George Dzahristos
Design ideas for a transitional partial sun retaining wall landscape in Detroit.
Design ideas for a transitional partial sun retaining wall landscape in Detroit.

We were asked to create something really special for one of our most admired clients. This home has been a labor of love for both of us as we finally made it exactly what she wanted it to be. After many concept ideas we landed on a design that is stunning! All of the elements on her wish list are incorporated in this challenging, multi-level landscape: A front yard to match the modern traditional-style home while creating privacy from the street; a side yard that proudly connects the front and back; and a lower level with plantings in lush greens, whites, purples and pinks and plentiful lawn space for kids and dogs. Her outdoor living space includes an outdoor kitchen with bar, outdoor living room with fireplace, dining patio, a bedroom-adjacent lounging patio with modern fountain, enclosed vegetable garden, rose garden walk with European-style fountain and meditation bench, and a fire pit with sitting area on the upper level to take in the panoramic views of the sunset over the wooded ridge. Outdoor lighting brings it alive at night, and for parties you can’t beat the killer sound system!

Clients wanted to keep a powder room on the first floor and desired to relocate it away from kitchen and update the look. We needed to minimize the powder room footprint and tuck it into a service area instead of an open public area.
We minimize the footprint and tucked the PR across from the basement stair which created a small ancillary room and buffer between the adjacent rooms. We used a small wall hung basin to make the small room feel larger by exposing more of the floor footprint. Wainscot paneling was installed to create balance, scale and contrasting finishes.
The new powder room exudes simple elegance from the polished nickel hardware, rich contrast and delicate accent lighting. The space is comfortable in scale and leaves you with a sense of eloquence.
Jonathan Kolbe, Photographer

Sponsored
Columbus, OH
Dave Fox Design Build Remodelers
Columbus Area's Luxury Design Build Firm | 17x Best of Houzz Winner!

Traditional white pantry. Ten feet tall with walnut butcher block counter top, Shaker drawer fronts, polished chrome hardware, baskets with canvas liners, pullouts for canned goods and cooking sheet slots.

two fish digital
Example of a mid-sized beach style open concept beige floor and light wood floor living room design in Los Angeles with white walls, a standard fireplace, a tile fireplace and a wall-mounted tv
Example of a mid-sized beach style open concept beige floor and light wood floor living room design in Los Angeles with white walls, a standard fireplace, a tile fireplace and a wall-mounted tv

This Altadena home is the perfect example of modern farmhouse flair. The powder room flaunts an elegant mirror over a strapping vanity; the butcher block in the kitchen lends warmth and texture; the living room is replete with stunning details like the candle style chandelier, the plaid area rug, and the coral accents; and the master bathroom’s floor is a gorgeous floor tile.
Project designed by Courtney Thomas Design in La Cañada. Serving Pasadena, Glendale, Monrovia, San Marino, Sierra Madre, South Pasadena, and Altadena.
For more about Courtney Thomas Design, click here: https://www.courtneythomasdesign.com/
To learn more about this project, click here:
https://www.courtneythomasdesign.com/portfolio/new-construction-altadena-rustic-modern/

This modern farmhouse kitchen features a beautiful combination of Navy Blue painted and gray stained Hickory cabinets that’s sure to be an eye-catcher. The elegant “Morel” stain blends and harmonizes the natural Hickory wood grain while emphasizing the grain with a subtle gray tone that beautifully coordinated with the cool, deep blue paint.
The “Gale Force” SW 7605 blue paint from Sherwin-Williams is a stunning deep blue paint color that is sophisticated, fun, and creative. It’s a stunning statement-making color that’s sure to be a classic for years to come and represents the latest in color trends. It’s no surprise this beautiful navy blue has been a part of Dura Supreme’s Curated Color Collection for several years, making the top 6 colors for 2017 through 2020.
Beyond the beautiful exterior, there is so much well-thought-out storage and function behind each and every cabinet door. The two beautiful blue countertop towers that frame the modern wood hood and cooktop are two intricately designed larder cabinets built to meet the homeowner’s exact needs.
The larder cabinet on the left is designed as a beverage center with apothecary drawers designed for housing beverage stir sticks, sugar packets, creamers, and other misc. coffee and home bar supplies. A wine glass rack and shelves provides optimal storage for a full collection of glassware while a power supply in the back helps power coffee & espresso (machines, blenders, grinders and other small appliances that could be used for daily beverage creations. The roll-out shelf makes it easier to fill clean and operate each appliance while also making it easy to put away. Pocket doors tuck out of the way and into the cabinet so you can easily leave open for your household or guests to access, but easily shut the cabinet doors and conceal when you’re ready to tidy up.
Beneath the beverage center larder is a drawer designed with 2 layers of multi-tasking storage for utensils and additional beverage supplies storage with space for tea packets, and a full drawer of K-Cup storage. The cabinet below uses powered roll-out shelves to create the perfect breakfast center with power for a toaster and divided storage to organize all the daily fixings and pantry items the household needs for their morning routine.
On the right, the second larder is the ultimate hub and center for the homeowner’s baking tasks. A wide roll-out shelf helps store heavy small appliances like a KitchenAid Mixer while making them easy to use, clean, and put away. Shelves and a set of apothecary drawers help house an assortment of baking tools, ingredients, mixing bowls and cookbooks. Beneath the counter a drawer and a set of roll-out shelves in various heights provides more easy access storage for pantry items, misc. baking accessories, rolling pins, mixing bowls, and more.
The kitchen island provides a large worktop, seating for 3-4 guests, and even more storage! The back of the island includes an appliance lift cabinet used for a sewing machine for the homeowner’s beloved hobby, a deep drawer built for organizing a full collection of dishware, a waste recycling bin, and more!
All and all this kitchen is as functional as it is beautiful!
Request a FREE Dura Supreme Brochure Packet:
http://www.durasupreme.com/request-brochure
Home Design Ideas

Sponsored
Columbus, OH
Licensed Contractor with Multiple Award
RTS Home Solutions
BIA of Central Ohio Award Winning Contractor

Traditional meets modern in this charming two story tudor home. A spacious floor plan with an emphasis on natural light allows for incredible views from inside the home.

Vincent Ivicevic
Large transitional master white tile ceramic tile and gray floor bathroom photo in Orange County with an undermount sink, recessed-panel cabinets, white cabinets, marble countertops and white walls
Large transitional master white tile ceramic tile and gray floor bathroom photo in Orange County with an undermount sink, recessed-panel cabinets, white cabinets, marble countertops and white walls
4496


























