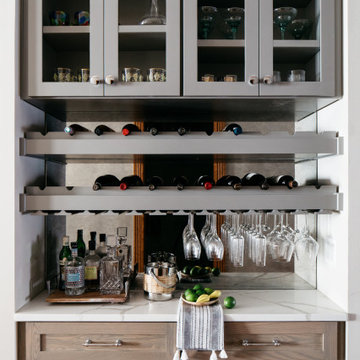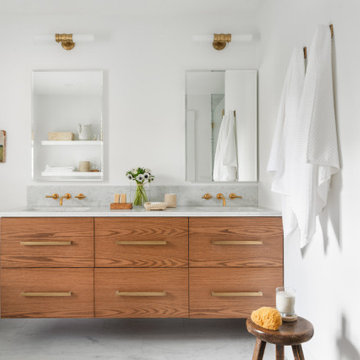Home Design Ideas

This Willow Glen Eichler had undergone an 80s renovation that sadly didn't take the midcentury modern architecture into consideration. We converted both bathrooms back to a midcentury modern style with an infusion of Japandi elements. We borrowed space from the master bedroom to make the master ensuite a luxurious curbless wet room with soaking tub and Japanese tiles.

This is a mid-sized galley style laundry room with custom paint grade cabinets. These cabinets feature a beaded inset construction method with a high gloss sheen on the painted finish. We also included a rolling ladder for easy access to upper level storage areas.
Find the right local pro for your project

This is a 1906 Denver Square next to our city’s beautiful City Park! This was a sizable remodel that expanded the size of the home on two stories.
Mid-sized transitional single-wall wet bar photo in Denver with an undermount sink, glass-front cabinets, white cabinets, green backsplash, porcelain backsplash and white countertops
Mid-sized transitional single-wall wet bar photo in Denver with an undermount sink, glass-front cabinets, white cabinets, green backsplash, porcelain backsplash and white countertops

Photo Credit - Katrina Mojzesz
topkatphoto.com
Interior Design - Katja van der Loo
Papyrus Home Design
papyrushomedesign.com
Homeowner & Design Director -
Sue Walter, subeeskitchen.com

Photo credit: Denise Retallack Photography
Inspiration for a mid-sized transitional subway tile and white tile mosaic tile floor bathroom remodel in Other with a pedestal sink, shaker cabinets, dark wood cabinets, marble countertops and blue walls
Inspiration for a mid-sized transitional subway tile and white tile mosaic tile floor bathroom remodel in Other with a pedestal sink, shaker cabinets, dark wood cabinets, marble countertops and blue walls

Photography: Agnieszka Jakubowicz
Design: Mindi Kim
Example of a beach style gray floor living room design in San Francisco with white walls, a ribbon fireplace, a tile fireplace and a wall-mounted tv
Example of a beach style gray floor living room design in San Francisco with white walls, a ribbon fireplace, a tile fireplace and a wall-mounted tv
Reload the page to not see this specific ad anymore

A family friendly powder room renovation in a lake front home with a farmhouse vibe and easy to maintain finishes.
Inspiration for a small farmhouse ceramic tile and shiplap wall powder room remodel in Chicago with white cabinets, a freestanding vanity, gray walls and a pedestal sink
Inspiration for a small farmhouse ceramic tile and shiplap wall powder room remodel in Chicago with white cabinets, a freestanding vanity, gray walls and a pedestal sink

Our La Cañada studio juxtaposed the historic architecture of this home with contemporary, Spanish-style interiors. It features a contrasting palette of warm and cool colors, printed tilework, spacious layouts, high ceilings, metal accents, and lots of space to bond with family and entertain friends.
---
Project designed by Courtney Thomas Design in La Cañada. Serving Pasadena, Glendale, Monrovia, San Marino, Sierra Madre, South Pasadena, and Altadena.
For more about Courtney Thomas Design, click here: https://www.courtneythomasdesign.com/
To learn more about this project, click here:
https://www.courtneythomasdesign.com/portfolio/contemporary-spanish-style-interiors-la-canada/
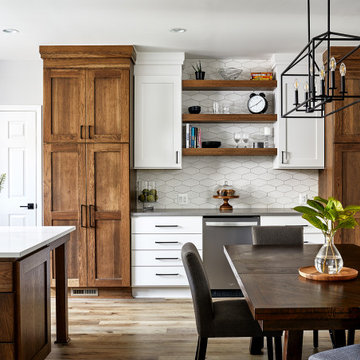
Project Developer John Audet
Designer Kate Adams
Photography by Stacy Zarin Goldberg
Inspiration for a mid-sized transitional medium tone wood floor eat-in kitchen remodel in DC Metro with stainless steel appliances and an island
Inspiration for a mid-sized transitional medium tone wood floor eat-in kitchen remodel in DC Metro with stainless steel appliances and an island

Our clients wished for a larger main bathroom with more light and storage. We expanded the footprint and used light colored marble tile, countertops and paint colors to give the room a brighter feel and added a cherry wood vanity to warm up the space. The matt black finish of the glass shower panels and the mirrors allows for top billing in this design and gives it a more modern feel.

Architectrure by TMS Architects
Rob Karosis Photography
Inspiration for a coastal formal light wood floor living room remodel in Boston with white walls, a standard fireplace, a stone fireplace and no tv
Inspiration for a coastal formal light wood floor living room remodel in Boston with white walls, a standard fireplace, a stone fireplace and no tv
Reload the page to not see this specific ad anymore

Example of a mid-sized minimalist master gray tile gray floor bathroom design in Miami with flat-panel cabinets, black cabinets, a trough sink, gray countertops and gray walls
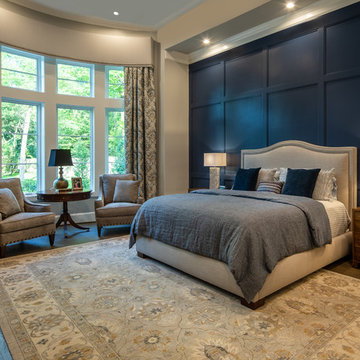
Connie Anderson
Huge transitional master dark wood floor and brown floor bedroom photo in Houston with blue walls
Huge transitional master dark wood floor and brown floor bedroom photo in Houston with blue walls
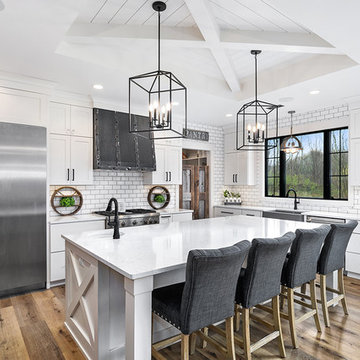
Modern Farmhouse designed for entertainment and gatherings. French doors leading into the main part of the home and trim details everywhere. Shiplap, board and batten, tray ceiling details, custom barrel tables are all part of this modern farmhouse design.
Half bath with a custom vanity. Clean modern windows. Living room has a fireplace with custom cabinets and custom barn beam mantel with ship lap above. The Master Bath has a beautiful tub for soaking and a spacious walk in shower. Front entry has a beautiful custom ceiling treatment.

Cabinets: Centerpoint
Black splash: Savannah Surfaces
Perimeter: Caesarstone
Island Countertop: Precision Granite & Marble- Cygnus Leather
Appliances: Ferguson, Kitchenaid
Home Design Ideas
Reload the page to not see this specific ad anymore

Sean Costello
Example of a beach style dark wood floor kitchen design in Raleigh with shaker cabinets, white cabinets, white backsplash, stainless steel appliances, an island and white countertops
Example of a beach style dark wood floor kitchen design in Raleigh with shaker cabinets, white cabinets, white backsplash, stainless steel appliances, an island and white countertops

Cottage Style Lake house
Mid-sized beach style blue one-story wood exterior home photo in Indianapolis with a shingle roof
Mid-sized beach style blue one-story wood exterior home photo in Indianapolis with a shingle roof

A master bath renovation in a lake front home with a farmhouse vibe and easy to maintain finishes.
Mid-sized country master white tile and ceramic tile single-sink, porcelain tile, black floor and shiplap wall bathroom photo in Chicago with distressed cabinets, marble countertops, white countertops, a freestanding vanity, a two-piece toilet, gray walls, a hinged shower door, an undermount sink and flat-panel cabinets
Mid-sized country master white tile and ceramic tile single-sink, porcelain tile, black floor and shiplap wall bathroom photo in Chicago with distressed cabinets, marble countertops, white countertops, a freestanding vanity, a two-piece toilet, gray walls, a hinged shower door, an undermount sink and flat-panel cabinets
4088

























