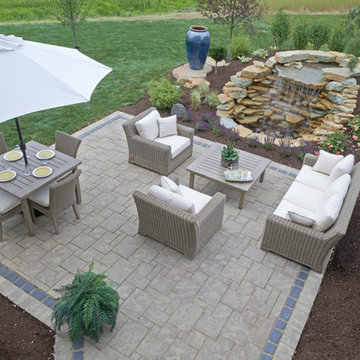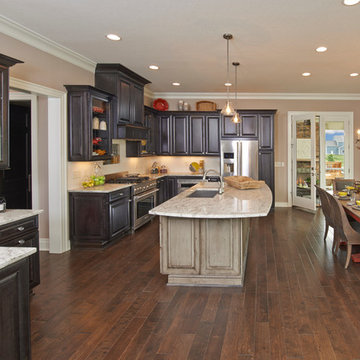Home Design Ideas

Contemporary bathroom with curbless shower floor, floating bench, floating vanity mounted to a tiled wall, and a full height fixed glass screen recessed into hidden channels.

Photo by John Merkl
Example of a mid-sized tuscan medium tone wood floor and brown floor open concept kitchen design in San Francisco with a single-bowl sink, shaker cabinets, light wood cabinets, quartzite countertops, multicolored backsplash, ceramic backsplash, paneled appliances, an island and beige countertops
Example of a mid-sized tuscan medium tone wood floor and brown floor open concept kitchen design in San Francisco with a single-bowl sink, shaker cabinets, light wood cabinets, quartzite countertops, multicolored backsplash, ceramic backsplash, paneled appliances, an island and beige countertops

Large beach style ceramic tile and gray floor entryway photo in Minneapolis with gray walls and a white front door
Find the right local pro for your project

Small transitional formal and open concept concrete floor and beige floor living room photo in Miami with gray walls, a standard fireplace, a tile fireplace and no tv

Basement Living Area
2008 Cincinnati Magazine Interior Design Award
Photography: Mike Bresnen
Example of a minimalist look-out carpeted and white floor basement design in Cincinnati with white walls and no fireplace
Example of a minimalist look-out carpeted and white floor basement design in Cincinnati with white walls and no fireplace

http://belairphotography.com/contact.html
Inspiration for a timeless kitchen remodel in Los Angeles with glass-front cabinets and white cabinets
Inspiration for a timeless kitchen remodel in Los Angeles with glass-front cabinets and white cabinets

The original mid-century door was preserved and refinished in a natural tone to coordinate with the new natural flooring finish. All stain finishes were applied with water-based no VOC pet friendly products. Original railings were refinished and kept to maintain the authenticity of the Deck House style. The light fixture offers an immediate sculptural wow factor upon entering the home.

White square subway tile and Antique hexagon floor, this craftsmen kitchen spotlights the perfect balance of shape and pattern.
Tile Shown: 4x4 in Calcite; 8" Hexagon in Antique

Mid-sized trendy 3/4 white tile and subway tile ceramic tile and white floor doorless shower photo in Atlanta with flat-panel cabinets, turquoise cabinets, beige walls, granite countertops, a hinged shower door, white countertops and an undermount sink

The indoor kitchen and dining room lead directly out to the outdoor kitchen and dining space. The screens on the outdoor space allows for the sliding door to remain open.

Alcove bathtub - small traditional master white tile ceramic tile, multicolored floor and single-sink alcove bathtub idea in DC Metro with recessed-panel cabinets, gray cabinets, a one-piece toilet, white walls, a drop-in sink, granite countertops, white countertops, a niche and a freestanding vanity

Lower level custom bath cabinets.
Inspiration for a large coastal 3/4 ceramic tile, multicolored floor and single-sink bathroom remodel in Minneapolis with flat-panel cabinets, light wood cabinets, gray walls, an undermount sink, quartz countertops, white countertops and a built-in vanity
Inspiration for a large coastal 3/4 ceramic tile, multicolored floor and single-sink bathroom remodel in Minneapolis with flat-panel cabinets, light wood cabinets, gray walls, an undermount sink, quartz countertops, white countertops and a built-in vanity
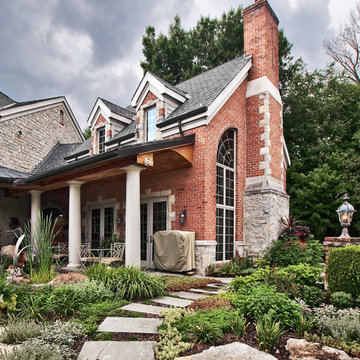
Sponsored
Columbus, OH
Structural Remodeling
Franklin County's Heavy Timber Specialists | Best of Houzz 2020!
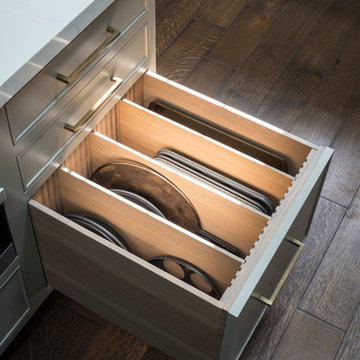
This historic colonial in Scarsdale, NY was home in the 1930s and 40s to the world famous Walter Winchell, gossip commentator, who loved to refer to getting divorced as “RENO-VATED”, (based upon the use of Reno, Nevada as the go-to for quickie divorces.) The home underwent a 2 year gut “reno-vation” which preserved the exterior but vastly changed the layout of the interiors. The oldest section dated to the early 19th century; the rest was added in the 1920s. The telephone lines that snaked through the walls were comparable to a large office building—presumably installed for Winchell, who wanted to be in constant contact with the outside world. The upstairs featured an outdoor play area, to protect his children from kidnappers. Cabinetry by Studio Dearborn/Schrocks of Walnut Creek in Rockport Gray; Bluestar range; custom hood; Quartzmaster engineered quartz countertops; Rejuvenation Pendants; Waterstone faucet; Equipe subway tile; Foundryman hardware. Photos, Adam Kane Macchia.
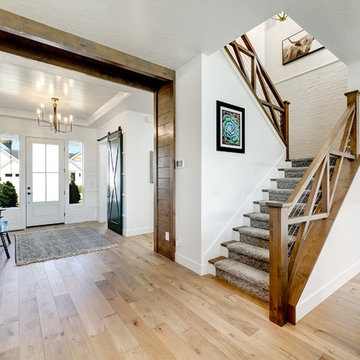
Mid-sized farmhouse carpeted u-shaped wood railing staircase photo in Boise with carpeted risers

Bedroom - transitional master dark wood floor bedroom idea in Hawaii with gray walls and no fireplace

Inspiration for a huge cottage light wood floor and beige floor mudroom remodel in Salt Lake City with white walls
Home Design Ideas
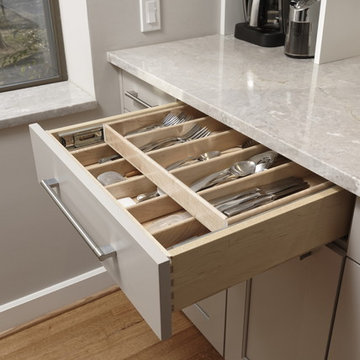
Double tier cutlery divider offers tons of storage and great organization.
Transitional home design photo in DC Metro
Transitional home design photo in DC Metro

Chef's kitchen with white perimeter recessed panel cabinetry. In contrast, the island and refrigerator cabinets are a dark lager color. All cabinetry is by Brookhaven.
Kitchen back splash is 3x6 Manhattan Field tile in #1227 Peacock with 4.25x4.25 bullnose in the same color. Niche is 4.25" square Cordoba Plain Fancy fIeld tile in #1227 Peacock with fluid crackle finish and 3.12 square Turkistan Floral Fancy Field tile with 2.25x6 medium chair rail border. Design by Janet McCann.
Photo by Mike Kaskel.

Photos: Eric Lucero
Inspiration for a large rustic l-shaped medium tone wood floor and brown floor eat-in kitchen remodel in Denver with an undermount sink, flat-panel cabinets, gray cabinets, gray backsplash, paneled appliances, an island and white countertops
Inspiration for a large rustic l-shaped medium tone wood floor and brown floor eat-in kitchen remodel in Denver with an undermount sink, flat-panel cabinets, gray cabinets, gray backsplash, paneled appliances, an island and white countertops
2664

























