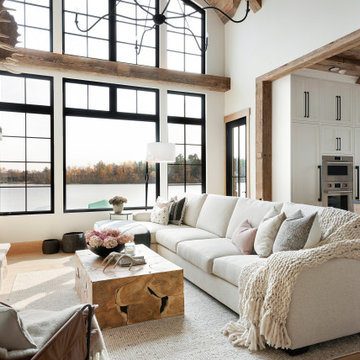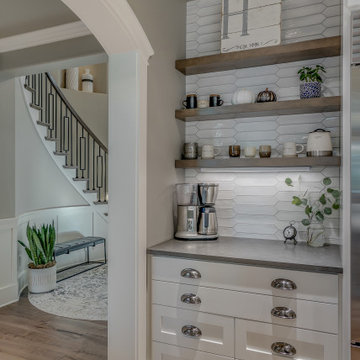Home Design Ideas
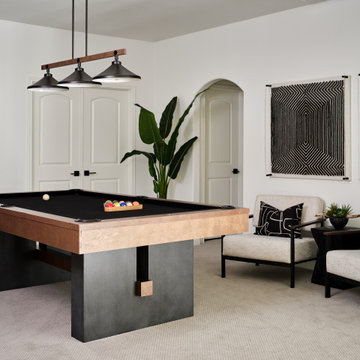
This sophisticated game room provides hours of play for a young and active family. The black, white and beige color scheme adds a masculine touch. Wood and iron accents are repeated throughout the room in the armchairs, pool table, pool table light fixture and in the custom built in bar counter. This pool table also accommodates a ping pong table top, as well, which is a great option when space doesn't permit a separate pool table and ping pong table. Since this game room loft area overlooks the home's foyer and formal living room, the modern color scheme unites the spaces and provides continuity of design. A custom white oak bar counter and iron barstools finish the space and create a comfortable hangout spot for watching a friendly game of pool.

Example of a large transitional master light wood floor and beige floor bedroom design in Orlando with white walls
Find the right local pro for your project

The range hood is beautifully hidden within custom recessed cabinetry surrounded by white subway tile and white bead board layered surfaces.
Large elegant l-shaped medium tone wood floor and brown floor open concept kitchen photo in Other with white cabinets, white backsplash, subway tile backsplash, stainless steel appliances, a farmhouse sink, recessed-panel cabinets, soapstone countertops and an island
Large elegant l-shaped medium tone wood floor and brown floor open concept kitchen photo in Other with white cabinets, white backsplash, subway tile backsplash, stainless steel appliances, a farmhouse sink, recessed-panel cabinets, soapstone countertops and an island

Approach to Mediterranean-style dramatic arch front entry with dark painted front door and tile roof.
Tuscan white two-story house exterior photo in Minneapolis with a hip roof, a tile roof and a black roof
Tuscan white two-story house exterior photo in Minneapolis with a hip roof, a tile roof and a black roof

warm white oak and blackened oak custom crafted kitchen with zellige tile and quartz countertops.
Inspiration for a large 1950s concrete floor and gray floor open concept kitchen remodel in New York with an undermount sink, flat-panel cabinets, medium tone wood cabinets, quartz countertops, beige backsplash, ceramic backsplash, black appliances, an island and gray countertops
Inspiration for a large 1950s concrete floor and gray floor open concept kitchen remodel in New York with an undermount sink, flat-panel cabinets, medium tone wood cabinets, quartz countertops, beige backsplash, ceramic backsplash, black appliances, an island and gray countertops

Sponsored
Columbus, OH
Dave Fox Design Build Remodelers
Columbus Area's Luxury Design Build Firm | 17x Best of Houzz Winner!

The homeowners wanted to open up their living and kitchen area to create a more open plan. We relocated doors and tore open a wall to make that happen. New cabinetry and floors where installed and the ceiling and fireplace where painted. This home now functions the way it should for this young family!

Bathroom - transitional master gray tile, white tile and subway tile mosaic tile floor and white floor bathroom idea in Nashville with shaker cabinets, white cabinets, gray walls, an undermount sink and white countertops

Living room - transitional medium tone wood floor and brown floor living room idea in Chicago with gray walls, a standard fireplace, a stone fireplace and a wall-mounted tv

Inspiration for a transitional open concept light wood floor and brown floor family room remodel in Denver with white walls, a tile fireplace, a wall-mounted tv and a ribbon fireplace

Kitchen Design: Lifestyle Kitchen Studio
Interior Design: Francesca Owings Interior Design
Builder: Insignia Homes
Photography: Ashley Avila Photography

Sponsored
Columbus, OH
We Design, Build and Renovate
CHC & Family Developments
Industry Leading General Contractors in Franklin County, Ohio

This sophisticated black and white bath belongs to the clients' teenage son. He requested a masculine design with a warming towel rack and radiant heated flooring. A few gold accents provide contrast against the black cabinets and pair nicely with the matte black plumbing fixtures. A tall linen cabinet provides a handy storage area for towels and toiletries. The focal point of the room is the bold shower accent wall that provides a welcoming surprise when entering the bath from the basement hallway.

Modern Dining Room in an open floor plan, sits between the Living Room, Kitchen and Backyard Patio. The modern electric fireplace wall is finished in distressed grey plaster. Modern Dining Room Furniture in Black and white is paired with a sculptural glass chandelier. Floor to ceiling windows and modern sliding glass doors expand the living space to the outdoors.

Open concept kitchen - mid-sized rustic l-shaped medium tone wood floor, brown floor and wood ceiling open concept kitchen idea in San Francisco with an undermount sink, flat-panel cabinets, distressed cabinets, quartz countertops, an island and beige countertops

Example of a transitional u-shaped medium tone wood floor, brown floor and exposed beam open concept kitchen design in Austin with a farmhouse sink, shaker cabinets, white cabinets, quartz countertops, gray backsplash, stainless steel appliances, an island and white countertops
Home Design Ideas

This expansive Victorian had tremendous historic charm but hadn’t seen a kitchen renovation since the 1950s. The homeowners wanted to take advantage of their views of the backyard and raised the roof and pushed the kitchen into the back of the house, where expansive windows could allow southern light into the kitchen all day. A warm historic gray/beige was chosen for the cabinetry, which was contrasted with character oak cabinetry on the appliance wall and bar in a modern chevron detail. Kitchen Design: Sarah Robertson, Studio Dearborn Architect: Ned Stoll, Interior finishes Tami Wassong Interiors
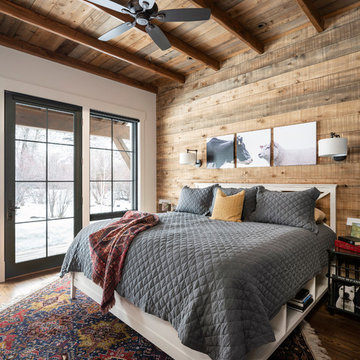
cabin, country home, custom home, king bed, modern farmhouse, mountain home, natural materials, gray quilt, wood ceiling, wood beams, black window frames
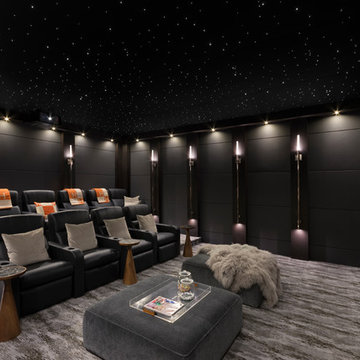
Trendy enclosed carpeted and gray floor home theater photo in Orange County with black walls
3632

























