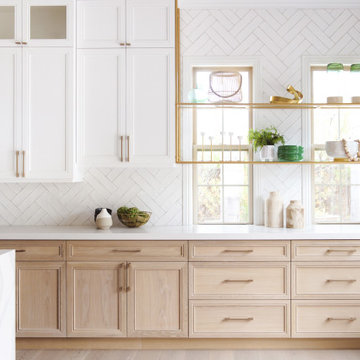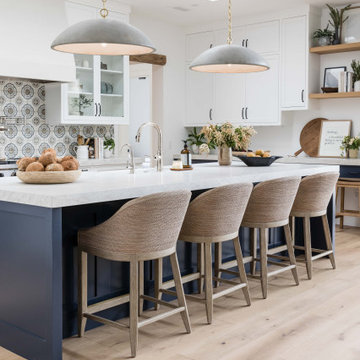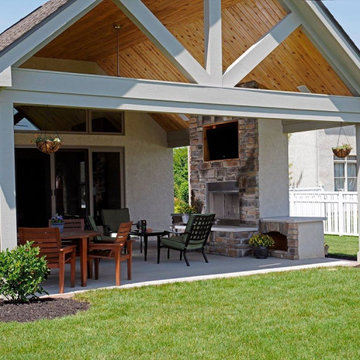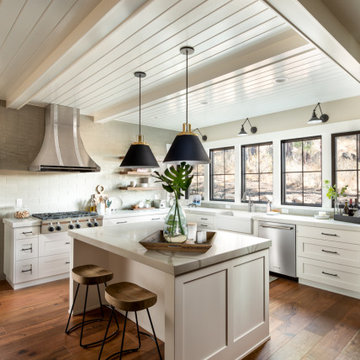Home Design Ideas
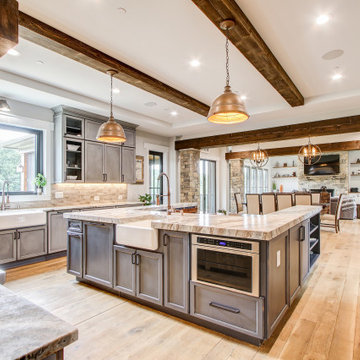
This stunning custom home in Clarksburg, MD serves as both Home and Corporate Office for Ambition Custom Homes. Nestled on 5 acres in Clarksburg, Maryland, this new home features unique privacy and beautiful year round views of Little Bennett Regional Park. This spectacular, true Modern Farmhouse features large windows, natural stone and rough hewn beams throughout.
Special features of this 10,000+ square foot home include an open floorplan on the first floor; a first floor Master Suite with Balcony and His/Hers Walk-in Closets and Spa Bath; a spacious gourmet kitchen with oversized butler pantry and large banquette eat in breakfast area; a large four-season screened-in porch which connects to an outdoor BBQ & Outdoor Kitchen area. The Lower Level boasts a separate entrance, reception area and offices for Ambition Custom Homes; and for the family provides ample room for entertaining, exercise and family activities including a game room, pottery room and sauna. The Second Floor Level has three en-suite Bedrooms with views overlooking the 1st Floor. Ample storage, a 4-Car Garage and separate Bike Storage & Work room complete the unique features of this custom home.

Light and Airy shiplap bathroom was the dream for this hard working couple. The goal was to totally re-create a space that was both beautiful, that made sense functionally and a place to remind the clients of their vacation time. A peaceful oasis. We knew we wanted to use tile that looks like shiplap. A cost effective way to create a timeless look. By cladding the entire tub shower wall it really looks more like real shiplap planked walls.
The center point of the room is the new window and two new rustic beams. Centered in the beams is the rustic chandelier.
Design by Signature Designs Kitchen Bath
Contractor ADR Design & Remodel
Photos by Gail Owens

This ensuite girl’s bathroom doubles as a family room guest bath. Our focus was to create an environment that was somewhat feminine but yet very neutral. The unlacquered brass finishes combined with lava rock flooring and neutral color palette creates a durable yet elegant atmosphere to this compromise.
Find the right local pro for your project

Our La Cañada studio juxtaposed the historic architecture of this home with contemporary, Spanish-style interiors. It features a contrasting palette of warm and cool colors, printed tilework, spacious layouts, high ceilings, metal accents, and lots of space to bond with family and entertain friends.
---
Project designed by Courtney Thomas Design in La Cañada. Serving Pasadena, Glendale, Monrovia, San Marino, Sierra Madre, South Pasadena, and Altadena.
For more about Courtney Thomas Design, click here: https://www.courtneythomasdesign.com/
To learn more about this project, click here:
https://www.courtneythomasdesign.com/portfolio/contemporary-spanish-style-interiors-la-canada/

Custom cabinetry design, finishes, furniture, lighting and styling all by Amy Fox Interiors.
Example of a large beach style porcelain tile and beige floor living room design in Miami
Example of a large beach style porcelain tile and beige floor living room design in Miami
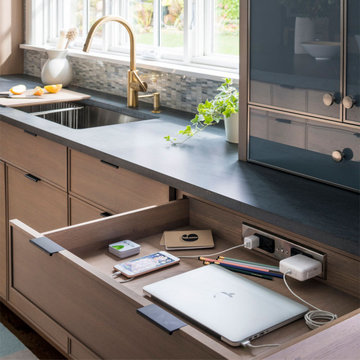
Create an in-drawer charging station with our Blade Series outlets to conceal cord clutter and create more functional spaces. Designed to fit into standard cabinet spaces into drawers as narrow as 15" wide, Blade outlets offer a reliable way to add movable in-drawer outlets safely while keeping your spaces organized.
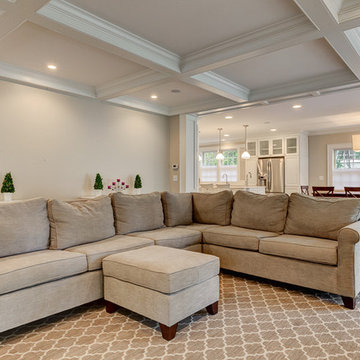
Sponsored
Columbus, OH
Hope Restoration & General Contracting
Columbus Design-Build, Kitchen & Bath Remodeling, Historic Renovations
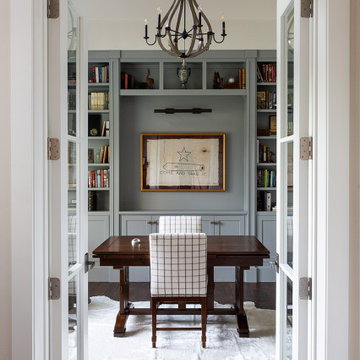
Example of a mid-sized transitional freestanding desk medium tone wood floor and brown floor study room design in Dallas with beige walls

Transitional medium tone wood floor, brown floor and exposed beam breakfast nook photo in Austin with white walls and no fireplace

Full view of living room area.
Living room - contemporary medium tone wood floor and exposed beam living room idea in Kansas City
Living room - contemporary medium tone wood floor and exposed beam living room idea in Kansas City

Lower level custom bath cabinets.
Inspiration for a large coastal 3/4 ceramic tile, multicolored floor and single-sink bathroom remodel in Minneapolis with flat-panel cabinets, light wood cabinets, gray walls, an undermount sink, quartz countertops, white countertops and a built-in vanity
Inspiration for a large coastal 3/4 ceramic tile, multicolored floor and single-sink bathroom remodel in Minneapolis with flat-panel cabinets, light wood cabinets, gray walls, an undermount sink, quartz countertops, white countertops and a built-in vanity

Alcove shower - transitional master marble tile marble floor, multicolored floor and double-sink alcove shower idea in Other with recessed-panel cabinets, green cabinets, white walls, an undermount sink, marble countertops, a hinged shower door, white countertops and a built-in vanity

Transitional mosaic tile floor, multicolored floor, double-sink and wallpaper bathroom photo in Minneapolis with shaker cabinets, light wood cabinets, blue walls, an undermount sink, white countertops and a built-in vanity
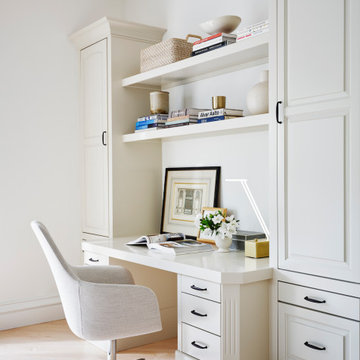
Example of a small classic built-in desk light wood floor and brown floor home office design in San Francisco with white walls and no fireplace

Capturing a sense of old-world charm, the Rowher Pendant Light is a must-have for any vintage design enthusiast. Available in classic finishes, this compact fixture features a rounded metal shade that adds just the right amount of light wherever it's hung.
Home Design Ideas

the client decided to eliminate the bathtub and install a large shower with partial fixed shower glass instead of a shower door
Bathroom - mid-sized transitional master gray tile and ceramic tile mosaic tile floor, gray floor, double-sink and wainscoting bathroom idea in Other with shaker cabinets, blue cabinets, a one-piece toilet, gray walls, an undermount sink, quartz countertops and gray countertops
Bathroom - mid-sized transitional master gray tile and ceramic tile mosaic tile floor, gray floor, double-sink and wainscoting bathroom idea in Other with shaker cabinets, blue cabinets, a one-piece toilet, gray walls, an undermount sink, quartz countertops and gray countertops

Bathroom - large transitional master porcelain tile, gray floor and double-sink bathroom idea in Dallas with shaker cabinets, blue cabinets, white walls, an undermount sink, white countertops and a built-in vanity

Example of a small trendy master white tile and marble tile white floor, single-sink and marble floor alcove shower design in New York with flat-panel cabinets, black cabinets, an undermount sink, a hinged shower door, white countertops, a freestanding vanity, a wall-mount toilet and white walls
4216

























