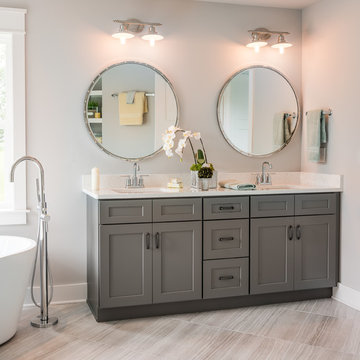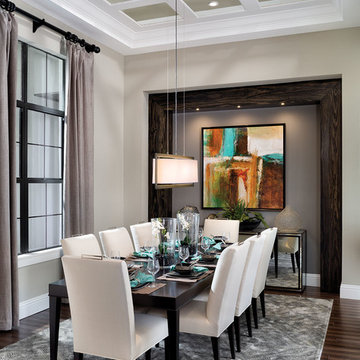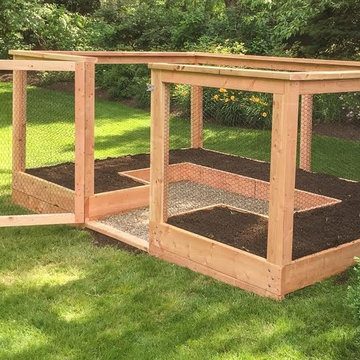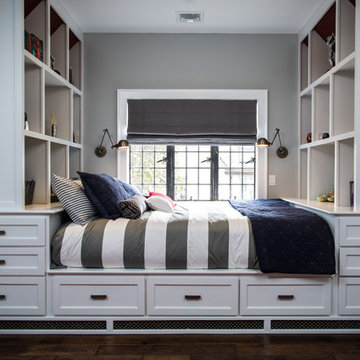Home Design Ideas

Eat-in kitchen - mid-sized coastal u-shaped medium tone wood floor and brown floor eat-in kitchen idea in Santa Barbara with a farmhouse sink, shaker cabinets, white cabinets, wood countertops, gray backsplash, subway tile backsplash, stainless steel appliances and an island

Example of a mid-sized classic l-shaped dark wood floor and brown floor kitchen pantry design in Cleveland with white cabinets, no island and open cabinets

Jason Sandy www.AngleEyePhotography.com
Example of a farmhouse 3/4 gray floor freestanding bathtub design in Philadelphia with shaker cabinets, gray cabinets, gray walls and an undermount sink
Example of a farmhouse 3/4 gray floor freestanding bathtub design in Philadelphia with shaker cabinets, gray cabinets, gray walls and an undermount sink
Find the right local pro for your project

Matt Steeves Photography
All appliances are Miele high tech. appliances.
Inspiration for a large modern l-shaped light wood floor and brown floor open concept kitchen remodel in Miami with an undermount sink, recessed-panel cabinets, gray cabinets, granite countertops, beige backsplash, ceramic backsplash, stainless steel appliances and an island
Inspiration for a large modern l-shaped light wood floor and brown floor open concept kitchen remodel in Miami with an undermount sink, recessed-panel cabinets, gray cabinets, granite countertops, beige backsplash, ceramic backsplash, stainless steel appliances and an island

Eat-in kitchen - large cottage l-shaped medium tone wood floor eat-in kitchen idea in Minneapolis with a farmhouse sink, white cabinets, white backsplash, an island, recessed-panel cabinets, marble countertops, ceramic backsplash and paneled appliances

Photography by:
Connie Anderson Photography
Bathroom - small traditional 3/4 white tile and mosaic tile mosaic tile floor and white floor bathroom idea in Houston with a pedestal sink, marble countertops, a one-piece toilet, gray walls, glass-front cabinets and white cabinets
Bathroom - small traditional 3/4 white tile and mosaic tile mosaic tile floor and white floor bathroom idea in Houston with a pedestal sink, marble countertops, a one-piece toilet, gray walls, glass-front cabinets and white cabinets

Photos by Norman & Young
Country white one-story exterior home photo in Dallas with a mixed material roof
Country white one-story exterior home photo in Dallas with a mixed material roof

Sponsored
Pickerington
Buckeye Carpentry & Renovations
Industry Leading General Contractors in Pickerington

David Dietrich Photography
Mountain style slate tile bathroom photo in Other
Mountain style slate tile bathroom photo in Other

Modern functionality meets rustic charm in this expansive custom home. Featuring a spacious open-concept great room with dark hardwood floors, stone fireplace, and wood finishes throughout.

Example of a large trendy dark wood floor enclosed dining room design in Orlando with gray walls and no fireplace

Inspiration for a large contemporary l-shaped medium tone wood floor and brown floor open concept kitchen remodel in Columbus with an undermount sink, medium tone wood cabinets, quartzite countertops, white backsplash, marble backsplash, stainless steel appliances, an island, white countertops and flat-panel cabinets

The son’s bedroom celebrates his love for outdoor sports.
Inspiration for a large transitional guest light wood floor and brown floor bedroom remodel in Miami with blue walls
Inspiration for a large transitional guest light wood floor and brown floor bedroom remodel in Miami with blue walls

We refer to this style of garden as "basic," but it has all the features of a great growing space. You'll find raised beds filled with quality organic soil, rugged construction using natural (untreated) lumber, animal resistant fencing w/ground barrier, simple good looks, hinged gate with latch for easy access, and isles lined with weed block/crushed stone. At the same time, because we forgo some of the premium features of our "classic" gardens, our "basic" gardens and available at excellent prices.

Martha O'Hara Interiors, Furnishings & Photo Styling | Detail Design + Build, Builder | Charlie & Co. Design, Architect | Corey Gaffer, Photography | Please Note: All “related,” “similar,” and “sponsored” products tagged or listed by Houzz are not actual products pictured. They have not been approved by Martha O’Hara Interiors nor any of the professionals credited. For information about our work, please contact design@oharainteriors.com.

A steam shower and sauna next to the pool area. the ultimate spa experience in the comfort of one's home
Example of a huge minimalist black tile and ceramic tile ceramic tile and black floor bathroom design in San Francisco with white cabinets, a wall-mount toilet, black walls, a wall-mount sink, a hinged shower door and white countertops
Example of a huge minimalist black tile and ceramic tile ceramic tile and black floor bathroom design in San Francisco with white cabinets, a wall-mount toilet, black walls, a wall-mount sink, a hinged shower door and white countertops

Hafele Lemans corner storage unit provides flexible storage for pots and pans close to the range.
Kate Falconer Photography
Mid-sized beach style l-shaped medium tone wood floor and yellow floor open concept kitchen photo with a farmhouse sink, recessed-panel cabinets, distressed cabinets, quartz countertops, blue backsplash, glass tile backsplash, stainless steel appliances, an island and white countertops
Mid-sized beach style l-shaped medium tone wood floor and yellow floor open concept kitchen photo with a farmhouse sink, recessed-panel cabinets, distressed cabinets, quartz countertops, blue backsplash, glass tile backsplash, stainless steel appliances, an island and white countertops

Description: Interior Design by Neal Stewart Designs ( http://nealstewartdesigns.com/). Architecture by Stocker Hoesterey Montenegro Architects ( http://www.shmarchitects.com/david-stocker-1/). Built by Coats Homes (www.coatshomes.com). Photography by Costa Christ Media ( https://www.costachrist.com/).
Others who worked on this project: Stocker Hoesterey Montenegro
Home Design Ideas

Clean and bright for a space where you can clear your mind and relax. Unique knots bring life and intrigue to this tranquil maple design. With the Modin Collection, we have raised the bar on luxury vinyl plank. The result is a new standard in resilient flooring. Modin offers true embossed in register texture, a low sheen level, a rigid SPC core, an industry-leading wear layer, and so much more.

Photography: Dustin Halleck,
Home Builder: Middlefork Development, LLC,
Architect: Burns + Beyerl Architects
Example of a mid-sized classic formal and open concept dark wood floor and brown floor living room design in Chicago with gray walls, a standard fireplace, a concrete fireplace and no tv
Example of a mid-sized classic formal and open concept dark wood floor and brown floor living room design in Chicago with gray walls, a standard fireplace, a concrete fireplace and no tv

T.C. Geist Photography
Example of a small transitional boy dark wood floor kids' room design in New York with gray walls
Example of a small transitional boy dark wood floor kids' room design in New York with gray walls
4568


























