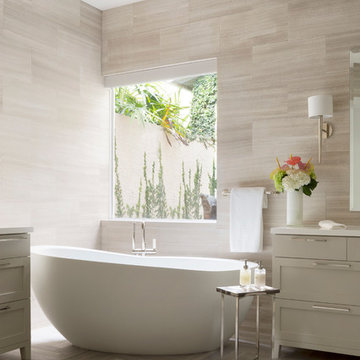Home Design Ideas

Free ebook, Creating the Ideal Kitchen. DOWNLOAD NOW
Our clients and their three teenage kids had outgrown the footprint of their existing home and felt they needed some space to spread out. They came in with a couple of sets of drawings from different architects that were not quite what they were looking for, so we set out to really listen and try to provide a design that would meet their objectives given what the space could offer.
We started by agreeing that a bump out was the best way to go and then decided on the size and the floor plan locations of the mudroom, powder room and butler pantry which were all part of the project. We also planned for an eat-in banquette that is neatly tucked into the corner and surrounded by windows providing a lovely spot for daily meals.
The kitchen itself is L-shaped with the refrigerator and range along one wall, and the new sink along the exterior wall with a large window overlooking the backyard. A large island, with seating for five, houses a prep sink and microwave. A new opening space between the kitchen and dining room includes a butler pantry/bar in one section and a large kitchen pantry in the other. Through the door to the left of the main sink is access to the new mudroom and powder room and existing attached garage.
White inset cabinets, quartzite countertops, subway tile and nickel accents provide a traditional feel. The gray island is a needed contrast to the dark wood flooring. Last but not least, professional appliances provide the tools of the trade needed to make this one hardworking kitchen.
Designed by: Susan Klimala, CKD, CBD
Photography by: Mike Kaskel
For more information on kitchen and bath design ideas go to: www.kitchenstudio-ge.com
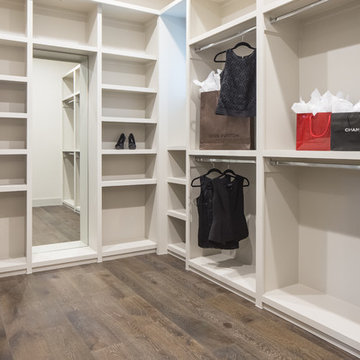
Inspiration for a large transitional women's medium tone wood floor walk-in closet remodel in Austin with open cabinets and white cabinets

Huge beach style open concept light wood floor family room photo in Miami with white walls, a wall-mounted tv, a standard fireplace and a tile fireplace
Find the right local pro for your project

Treve Johnson
Mid-sized farmhouse l-shaped dark wood floor and brown floor open concept kitchen photo in San Francisco with a farmhouse sink, shaker cabinets, white cabinets, white backsplash, subway tile backsplash, stainless steel appliances, an island and soapstone countertops
Mid-sized farmhouse l-shaped dark wood floor and brown floor open concept kitchen photo in San Francisco with a farmhouse sink, shaker cabinets, white cabinets, white backsplash, subway tile backsplash, stainless steel appliances, an island and soapstone countertops
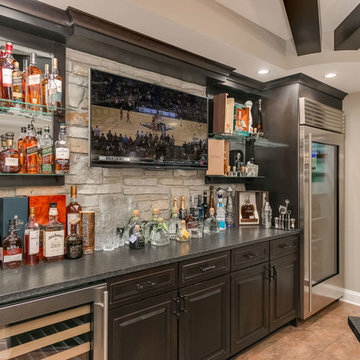
©Finished Basement Company
Inspiration for a huge transitional dark wood floor and brown floor home bar remodel in Chicago
Inspiration for a huge transitional dark wood floor and brown floor home bar remodel in Chicago

A modern kitchen with white slab front cabinets, chrome hardware and walnut flooring and accents. Industrial style globe pendant lights hang above the extra long island. Stainless steel and paneled appliances and open shelving to store dishes and other kitchenware. White subway tile and ceiling shiplap.

The front of the house features an open porch, a common feature in the neighborhood. Stairs leading up to it are tucked behind one of a pair of brick walls. The brick was installed with raked (recessed) horizontal joints which soften the overall scale of the walls. The clerestory windows topping the taller of the brick walls bring light into the foyer and a large closet without sacrificing privacy. The living room windows feature a slight tint which provides a greater sense of privacy during the day without having to draw the drapes. An overhang lined on its underside in stained cedar leads to the entry door which again is hidden by one of the brick walls.
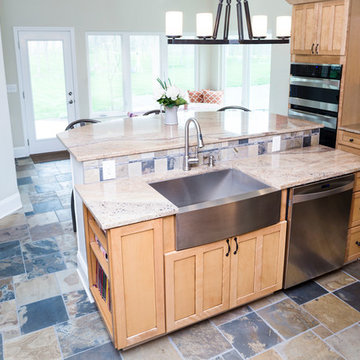
Sponsored
Columbus, OH
The Creative Kitchen Company
Franklin County's Kitchen Remodeling and Refacing Professional

Living room - large modern open concept dark wood floor living room idea in Portland with gray walls, a ribbon fireplace, a tile fireplace and a wall-mounted tv

Large farmhouse galley dark wood floor open concept kitchen photo in New York with recessed-panel cabinets, white cabinets, white backsplash, subway tile backsplash, stainless steel appliances, an island and soapstone countertops
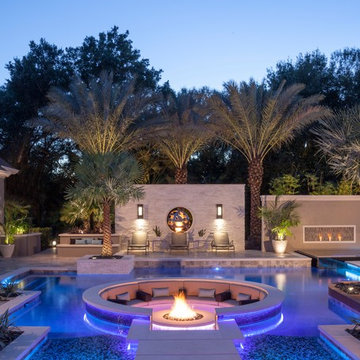
The complexity yet calming beauty of the outdoor space shines with the custom lighting features as well as fire features and glowing waters. The path into the pool surrounded circular fire patio provides the perfect vantage point for taking in all the well-appointed areas and outdoor rooms. Natural plantings are utilized to soften the hardscapes and add overhead colorful interest.
Photography by Joe Traina
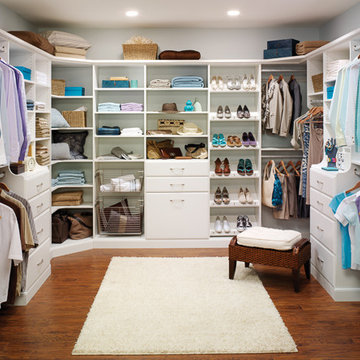
Inspiration for a mid-sized timeless gender-neutral dark wood floor and brown floor walk-in closet remodel in Jacksonville with flat-panel cabinets and white cabinets

This gray and white family kitchen has touches of gold and warm accents. The Diamond Cabinets that were purchased from Lowes are a warm grey and are accented with champagne gold Atlas cabinet hardware. The Taj Mahal quartzite countertops have a nice cream tone with veins of gold and gray. The mother or pearl diamond mosaic tile backsplash by Jeffery Court adds a little sparkle to the small kitchen layout. The island houses the glass cook top with a stainless steel hood above the island. The white appliances are not the typical thing you see in kitchens these days but works beautifully. This family friendly casual kitchen brings smiles.
Designed by Danielle Perkins @ DANIELLE Interior Design & Decor
Taylor Abeel Photography
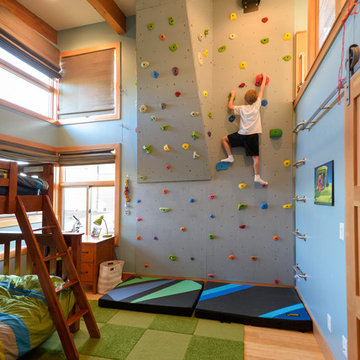
Inspiration for a contemporary boy medium tone wood floor kids' bedroom remodel in Other with blue walls

Sponsored
Columbus, OH
Shylee Grossman Interiors
Industry Leading Interior Designers & Decorators in Franklin County

Joseph Alfano
Large trendy master white tile and stone slab slate floor and gray floor bathroom photo in Philadelphia with an undermount sink, flat-panel cabinets, light wood cabinets, white walls, a two-piece toilet, quartzite countertops and a hinged shower door
Large trendy master white tile and stone slab slate floor and gray floor bathroom photo in Philadelphia with an undermount sink, flat-panel cabinets, light wood cabinets, white walls, a two-piece toilet, quartzite countertops and a hinged shower door

A fresh take on traditional style, this sprawling suburban home draws its occupants together in beautifully, comfortably designed spaces that gather family members for companionship, conversation, and conviviality. At the same time, it adroitly accommodates a crowd, and facilitates large-scale entertaining with ease. This balance of private intimacy and public welcome is the result of Soucie Horner’s deft remodeling of the original floor plan and creation of an all-new wing comprising functional spaces including a mudroom, powder room, laundry room, and home office, along with an exciting, three-room teen suite above. A quietly orchestrated symphony of grayed blues unites this home, from Soucie Horner Collections custom furniture and rugs, to objects, accessories, and decorative exclamationpoints that punctuate the carefully synthesized interiors. A discerning demonstration of family-friendly living at its finest.
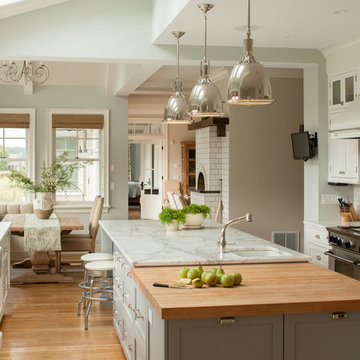
Photo Credit: Neil Landino
Counter Top: Calacatta Gold Honed Marble
Kitchen Sink: 39" Wide Risinger Double Bowl Fireclay
Paint Color: Benjamin Moore Arctic Gray 1577
Trim Color: Benjamin Moore White Dove
Kitchen Faucet: Perrin and Rowe Bridge Kitchen Faucet
Pendant Lights: Benson Pendant | Restoration Hardware
Island Cabinets: Greenfield Custom Cabinetry-Color-Eucalyptus

Mr. and Mrs. Eades, the owners of this Chicago home, were inspired to build a Kalamazoo outdoor kitchen because of their love of cooking. “The grill became the center point for doing our outdoor kitchen,” Mr. Eades noted. After working long days, Mr. Eades and his wife, prefer to experiment with new recipes in the comfort of their own home. The Hybrid Fire Grill is the focal point of this compact outdoor kitchen. Weather-tight cabinetry was built into the masonry for storage, and an Artisan Fire Pizza Oven sits atop the countertop and allows the Eades’ to cook restaurant quality Neapolitan style pizzas in their own backyard.
Home Design Ideas

Sponsored
Columbus, OH
Shylee Grossman Interiors
Industry Leading Interior Designers & Decorators in Franklin County

Gibeon Photography
Inspiration for a large rustic open concept light wood floor living room remodel in Other with black walls, a stone fireplace and no tv
Inspiration for a large rustic open concept light wood floor living room remodel in Other with black walls, a stone fireplace and no tv

Shelly Harrison
Example of a beach style kitchen pantry design in Boston with white cabinets, wood countertops, stainless steel appliances and open cabinets
Example of a beach style kitchen pantry design in Boston with white cabinets, wood countertops, stainless steel appliances and open cabinets
384

























