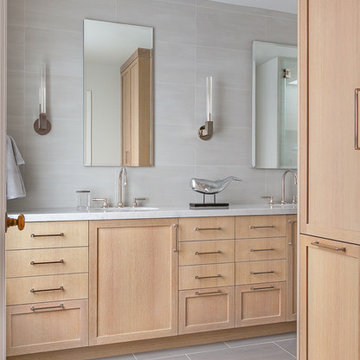Bath Ideas
Refine by:
Budget
Sort by:Popular Today
1061 - 1080 of 185,872 photos
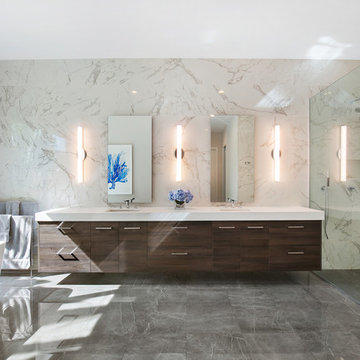
Photographer: Ryan Gamma
Inspiration for a large modern master white tile and porcelain tile porcelain tile and gray floor bathroom remodel in Tampa with flat-panel cabinets, dark wood cabinets, a two-piece toilet, white walls, an undermount sink, quartz countertops and white countertops
Inspiration for a large modern master white tile and porcelain tile porcelain tile and gray floor bathroom remodel in Tampa with flat-panel cabinets, dark wood cabinets, a two-piece toilet, white walls, an undermount sink, quartz countertops and white countertops
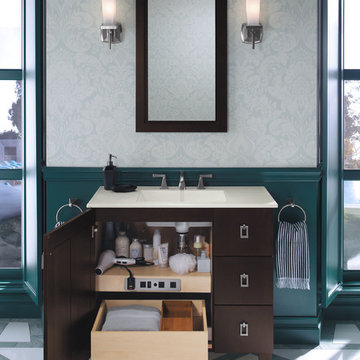
Who can resist a spacious, sunlit bathroom with classic architectural grandeur and luxurious touches like a chandelier and marble floors?
Example of a huge trendy master multicolored tile marble floor bathroom design in Milwaukee with an integrated sink, flat-panel cabinets, dark wood cabinets and green walls
Example of a huge trendy master multicolored tile marble floor bathroom design in Milwaukee with an integrated sink, flat-panel cabinets, dark wood cabinets and green walls
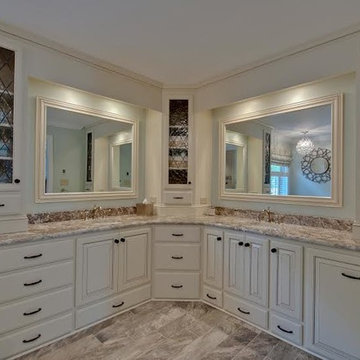
Laura Hayes
Inspiration for a mid-sized timeless master beige tile and stone slab porcelain tile drop-in bathtub remodel in Other with raised-panel cabinets, white cabinets, white walls, an undermount sink and granite countertops
Inspiration for a mid-sized timeless master beige tile and stone slab porcelain tile drop-in bathtub remodel in Other with raised-panel cabinets, white cabinets, white walls, an undermount sink and granite countertops
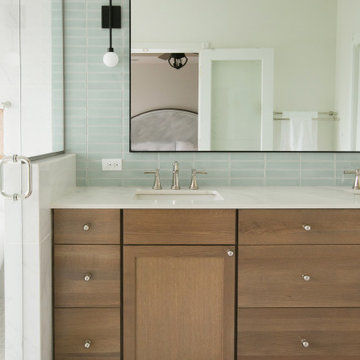
A full renovation of a Primary Bath Suite. Taking the bathroom down to the studs, we utilized an outdoor closet to expand the space and create a large walk-in wet room housing a shower and soaking tub. All new tile, paint, custom vanity, and finishes created a spa bathroom retreat for our wonderful clients.
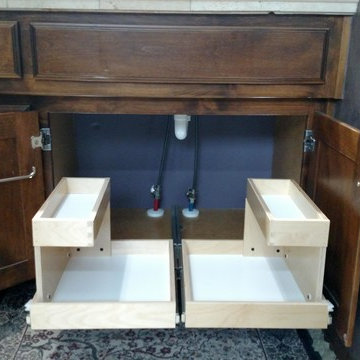
Installing two slide out shelves with side shelf caddies increased the usable space under this bathroom sink cabinet. Organization and storage is simple and easy when you can roll out all your space to you!
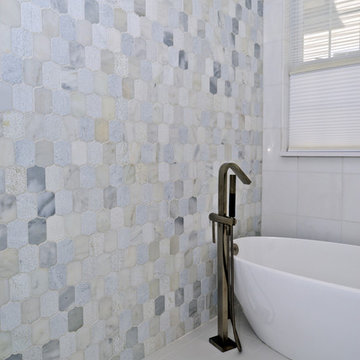
This baby boomer couple recently settled in the Haymarket area.
Their bathroom was located behind the garage from which we took a few inches to contribute to the bathroom space, offering them a large walk in shower, with
Digital controls designed for multiple shower heads . With a new waterfall free standing tub/ faucet slipper tub taking the space of the old large decked tub. We used a Victoria & Albert modern free standing tub, which brought spa feel to the room. The old space from the closet was used to create enough space for the bench area. It has a modern look linear drain in wet room. Adding a decorative touch and more lighting, is a beautiful chandelier outside of the wet room.
Behind the new commode area is a niche.
New vanities, sleek, yet spacious, allowing for more storage.
The large mirror and hidden medicine cabinets with decorative lighting added more of the contemporariness to the space.
Around this bath, we used large space tile. With a Classic look of black and white tile that complement the mosaic tile used creatively, making this bathroom undeniably stunning.
The smart use of mosaic tile on the back wall of the shower and tub area has put this project on the cover sheet of most design magazine.
The privacy wall offers closure for the commode from the front entry. Classy yet simple is how they described their new master bath suite.
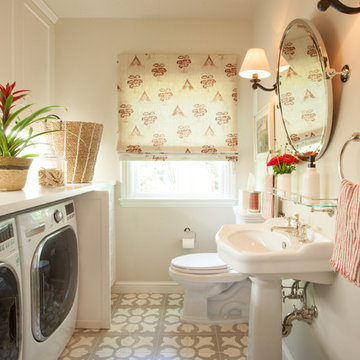
Julie Mikos Photography
Inspiration for a mid-sized cottage cement tile floor and gray floor powder room remodel in San Francisco with raised-panel cabinets, white cabinets, a two-piece toilet, gray walls, a pedestal sink and wood countertops
Inspiration for a mid-sized cottage cement tile floor and gray floor powder room remodel in San Francisco with raised-panel cabinets, white cabinets, a two-piece toilet, gray walls, a pedestal sink and wood countertops
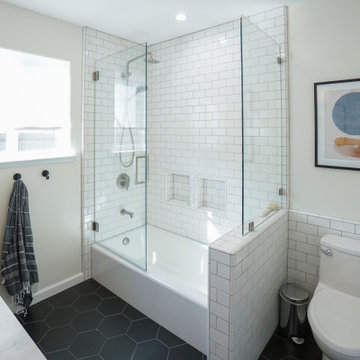
Bathroom - mid-sized mid-century modern master subway tile and white tile ceramic tile, black floor and double-sink bathroom idea in San Francisco with medium tone wood cabinets, a one-piece toilet, white walls, an undermount sink, marble countertops, a hinged shower door, flat-panel cabinets, white countertops and a built-in vanity
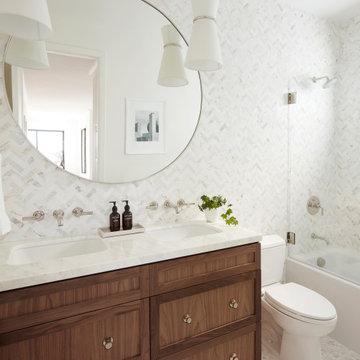
Bathroom - mid-sized transitional 3/4 white tile and marble tile marble floor, white floor and double-sink bathroom idea in San Francisco with shaker cabinets, dark wood cabinets, a two-piece toilet, white walls, an undermount sink, marble countertops, a hinged shower door, white countertops and a built-in vanity

Inspiration for a large transitional master white tile and marble tile mosaic tile floor, white floor, double-sink and brick wall bathroom remodel in Atlanta with shaker cabinets, brown cabinets, a one-piece toilet, white walls, a drop-in sink, quartz countertops, a hinged shower door, white countertops and a built-in vanity
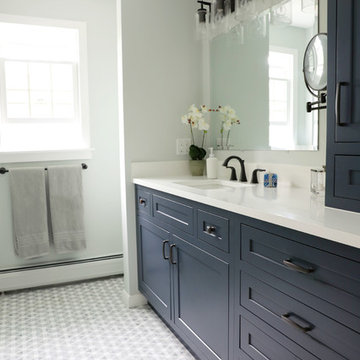
Master Bathroom with blue vanity
Mid-sized country master marble floor and multicolored floor doorless shower photo in New York with shaker cabinets, blue cabinets, gray walls, quartz countertops, a hinged shower door, white countertops and an undermount sink
Mid-sized country master marble floor and multicolored floor doorless shower photo in New York with shaker cabinets, blue cabinets, gray walls, quartz countertops, a hinged shower door, white countertops and an undermount sink

Bathroom - mid-sized transitional 3/4 black tile and terra-cotta tile gray floor, limestone floor and double-sink bathroom idea in Chicago with gray cabinets, white walls, an undermount sink, white countertops, shaker cabinets, a two-piece toilet, quartz countertops and a built-in vanity
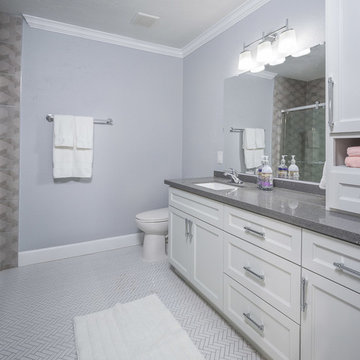
Master bath with plenty of storage space
Mid-sized minimalist master gray tile and porcelain tile ceramic tile, white floor and single-sink bathroom photo in Houston with raised-panel cabinets, white cabinets, quartz countertops, a two-piece toilet, gray walls, an undermount sink, gray countertops and a built-in vanity
Mid-sized minimalist master gray tile and porcelain tile ceramic tile, white floor and single-sink bathroom photo in Houston with raised-panel cabinets, white cabinets, quartz countertops, a two-piece toilet, gray walls, an undermount sink, gray countertops and a built-in vanity
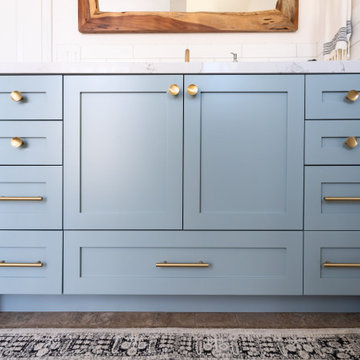
This guest bath has a light and airy feel with an organic element and pop of color. The custom vanity is in a midtown jade aqua-green PPG paint Holy Glen. It provides ample storage while giving contrast to the white and brass elements. A playful use of mixed metal finishes gives the bathroom an up-dated look. The 3 light sconce is gold and black with glass globes that tie the gold cross handle plumbing fixtures and matte black hardware and bathroom accessories together. The quartz countertop has gold veining that adds additional warmth to the space. The acacia wood framed mirror with a natural interior edge gives the bathroom an organic warm feel that carries into the curb-less shower through the use of warn toned river rock. White subway tile in an offset pattern is used on all three walls in the shower and carried over to the vanity backsplash. The shower has a tall niche with quartz shelves providing lots of space for storing shower necessities. The river rock from the shower floor is carried to the back of the niche to add visual interest to the white subway shower wall as well as a black Schluter edge detail. The shower has a frameless glass rolling shower door with matte black hardware to give the this smaller bathroom an open feel and allow the natural light in. There is a gold handheld shower fixture with a cross handle detail that looks amazing against the white subway tile wall. The white Sherwin Williams Snowbound walls are the perfect backdrop to showcase the design elements of the bathroom.
Photography by LifeCreated.
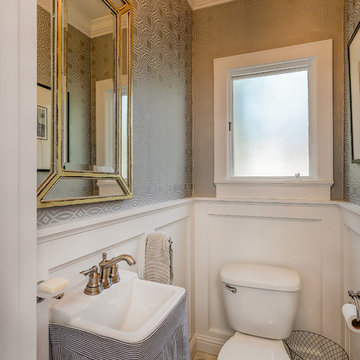
Inspiration for a small transitional marble floor and white floor powder room remodel in Santa Barbara with a two-piece toilet, gray walls, a pedestal sink, solid surface countertops and white countertops

This modern farmhouse bathroom has an extra large vanity with double sinks to make use of a longer rectangular bathroom. The wall behind the vanity has counter to ceiling Jeffrey Court white subway tiles that tie into the shower. There is a playful mix of metals throughout including the black framed round mirrors from CB2, brass & black sconces with glass globes from Shades of Light , and gold wall-mounted faucets from Phylrich. The countertop is quartz with some gold veining to pull the selections together. The charcoal navy custom vanity has ample storage including a pull-out laundry basket while providing contrast to the quartz countertop and brass hexagon cabinet hardware from CB2. This bathroom has a glass enclosed tub/shower that is tiled to the ceiling. White subway tiles are used on two sides with an accent deco tile wall with larger textured field tiles in a chevron pattern on the back wall. The niche incorporates penny rounds on the back using the same countertop quartz for the shelves with a black Schluter edge detail that pops against the deco tile wall.
Photography by LifeCreated.
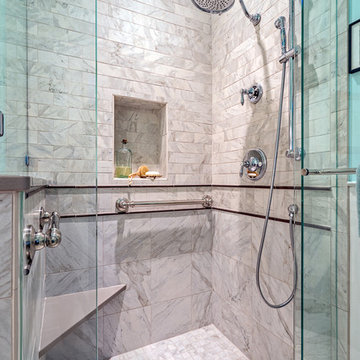
An updated master bathroom in a vintage 1900 cottage. The plinth based freestanding tub gives an original vintage feel to the room and the modern glassed-in shower adds 21st century amenities with a corner bench, rain shower head, hand held sprayer, and matching decorative grab bars providing safety features. Although the tile looks like marble it is actually easy care porcelain. Cabinetry and beaded wainscoting was designed to look original to the period and all moldings were matched to the homes original. The blue walls, Sherwin Williams 6477 Tidewater, provide a bright but soothing bath experience.
Steven Long Photography

This was such a fun bathroom and client. Zia Tile is incredible
Inspiration for a mid-sized eclectic master green tile porcelain tile and gray floor corner bathtub remodel in Philadelphia with furniture-like cabinets, medium tone wood cabinets, white walls, a vessel sink, quartzite countertops and white countertops
Inspiration for a mid-sized eclectic master green tile porcelain tile and gray floor corner bathtub remodel in Philadelphia with furniture-like cabinets, medium tone wood cabinets, white walls, a vessel sink, quartzite countertops and white countertops
Bath Ideas
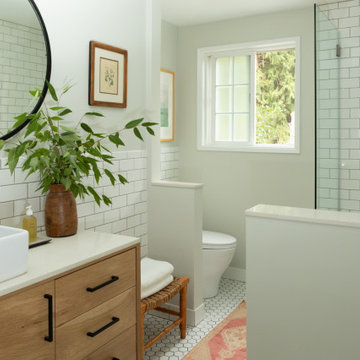
Small 1950s white tile and ceramic tile porcelain tile, white floor and single-sink bathroom photo in Portland with flat-panel cabinets, light wood cabinets, a one-piece toilet, gray walls, a vessel sink, quartz countertops, a hinged shower door, white countertops and a freestanding vanity
54








