Bath Ideas
Refine by:
Budget
Sort by:Popular Today
1081 - 1100 of 185,880 photos
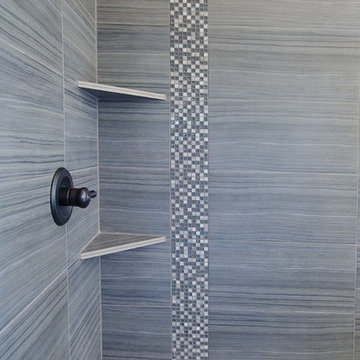
Photo of the Master Bathroom in Lot 15 at Iron Ridge Woods. Photo taken by Danyel Rogers.
Example of a large transitional master gray tile and porcelain tile porcelain tile bathroom design in Portland with a drop-in sink, recessed-panel cabinets, dark wood cabinets, tile countertops, a wall-mount toilet and beige walls
Example of a large transitional master gray tile and porcelain tile porcelain tile bathroom design in Portland with a drop-in sink, recessed-panel cabinets, dark wood cabinets, tile countertops, a wall-mount toilet and beige walls
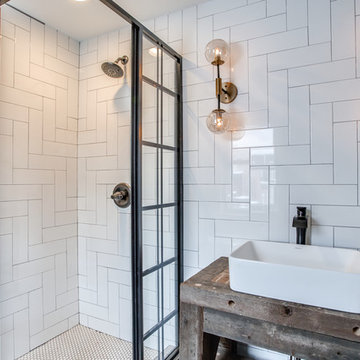
Plush Image Corp
Example of a small mountain style 3/4 white tile and ceramic tile bathroom design in Philadelphia with open cabinets, medium tone wood cabinets, gray walls, a vessel sink and wood countertops
Example of a small mountain style 3/4 white tile and ceramic tile bathroom design in Philadelphia with open cabinets, medium tone wood cabinets, gray walls, a vessel sink and wood countertops
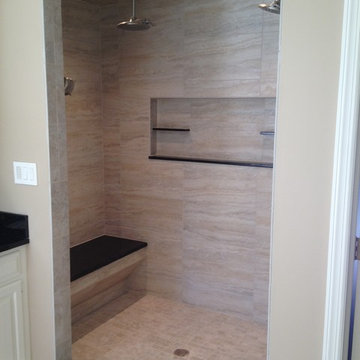
Inspiration for a mid-sized transitional master beige tile and ceramic tile ceramic tile and beige floor bathroom remodel in Philadelphia with beige walls, raised-panel cabinets, white cabinets, a two-piece toilet, a drop-in sink and solid surface countertops
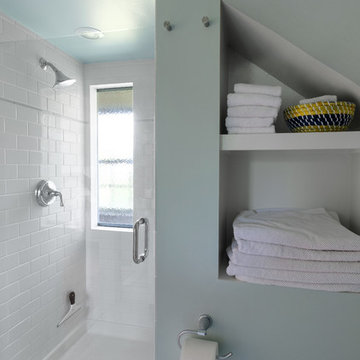
New guest bathroom in existing attic space
Michael S. Koryta
Inspiration for a mid-sized 1960s 3/4 white tile and porcelain tile ceramic tile and white floor bathroom remodel in Baltimore with flat-panel cabinets, white cabinets, green walls, a hinged shower door and a drop-in sink
Inspiration for a mid-sized 1960s 3/4 white tile and porcelain tile ceramic tile and white floor bathroom remodel in Baltimore with flat-panel cabinets, white cabinets, green walls, a hinged shower door and a drop-in sink
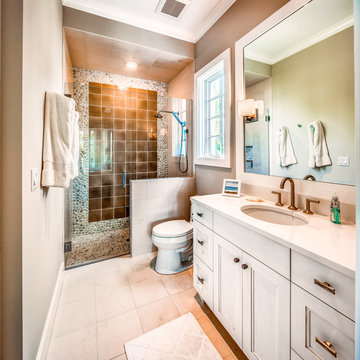
Inspiration for a mid-sized coastal 3/4 brown tile beige floor alcove shower remodel in Tampa with white cabinets, a two-piece toilet, beige walls, an undermount sink, a hinged shower door, white countertops and recessed-panel cabinets
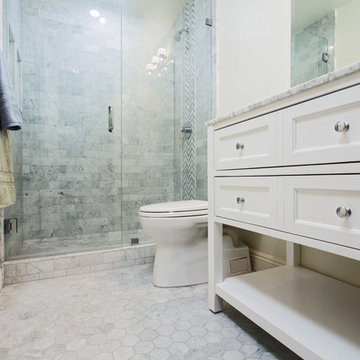
The classical Carrera marble look in a modern layout.
Hex mosaic tiles for the floor and shower pan.
A hidden drain unit with tiles imbedded in it.
Subway layout of 3x6 Carrera tiles with 5/8" pencil liner for the trim lines and corners.
A vertical chevron style Carrera mosaic 12x12 pieces right in the center of the plumbing fixtures to act as the center piece of this bathroom.
Two matching sizes his\hers shampoo niches perfectly positioned in symmetrically opposite the plumbing wall.

Inspiration for a small transitional master white tile and porcelain tile porcelain tile, white floor and double-sink bathroom remodel in Louisville with recessed-panel cabinets, white cabinets, a two-piece toilet, beige walls, an undermount sink, granite countertops, multicolored countertops and a built-in vanity
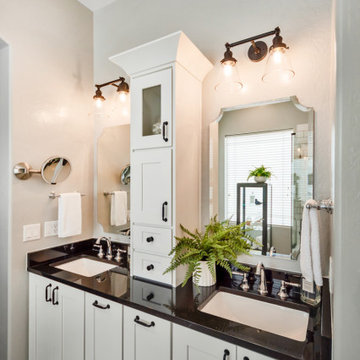
Example of a mid-sized transitional master white tile and subway tile mosaic tile floor and white floor corner shower design in Phoenix with shaker cabinets, white cabinets, gray walls, an undermount sink, granite countertops, a hinged shower door and black countertops

Large 1960s master blue tile and subway tile ceramic tile, gray floor, single-sink and vaulted ceiling bathroom photo in San Francisco with flat-panel cabinets, light wood cabinets, a wall-mount toilet, white walls, an integrated sink, quartzite countertops, white countertops, a niche and a floating vanity
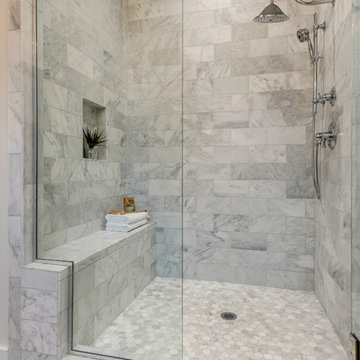
Bathroom - large cottage master gray tile and marble tile porcelain tile and beige floor bathroom idea in Nashville with shaker cabinets, green cabinets, a two-piece toilet, white walls, an undermount sink, quartz countertops, a hinged shower door and white countertops

This spa like master bath was transformed into an eye catching oasis featuring a marble patterned accent wall, freestanding tub and spacious corner shower. His and hers vanities face one another, while the toilet is tucked away in a separate water closet. The beaded chandelier over the tub serves as a beautiful focal point and accents the curved picture window that floods the bath with natural light.

Harlequin’s Salinas flamingo wallpaper and antiqued gold leaf sconces make this an unforgettable en-suite bath.
Example of a small transitional kids' white tile and mosaic tile porcelain tile, white floor, single-sink and wallpaper bathroom design in Miami with shaker cabinets, red cabinets, a one-piece toilet, white walls, an undermount sink, solid surface countertops, a hinged shower door, white countertops and a built-in vanity
Example of a small transitional kids' white tile and mosaic tile porcelain tile, white floor, single-sink and wallpaper bathroom design in Miami with shaker cabinets, red cabinets, a one-piece toilet, white walls, an undermount sink, solid surface countertops, a hinged shower door, white countertops and a built-in vanity
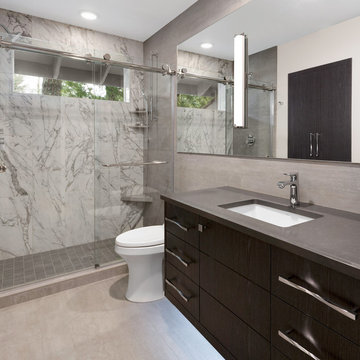
Portland Metro's Design and Build Firm | Photo Credit: Shawn St. Peter
Small trendy 3/4 gray tile and porcelain tile porcelain tile and gray floor bathroom photo in Portland with flat-panel cabinets, dark wood cabinets, a one-piece toilet, a drop-in sink, quartz countertops and gray walls
Small trendy 3/4 gray tile and porcelain tile porcelain tile and gray floor bathroom photo in Portland with flat-panel cabinets, dark wood cabinets, a one-piece toilet, a drop-in sink, quartz countertops and gray walls
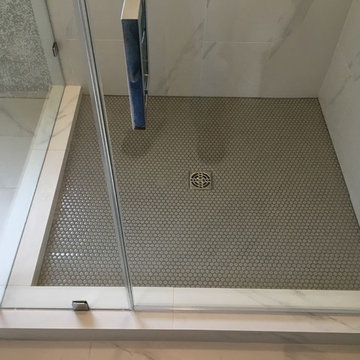
Custom Surface Solutions (www.css-tile.com) - Owner Craig Thompson (512) 430-1215. This project shows a master bathroom remodel with porcelain 12 x 24 white and gray veined marble on walls and floors, custom multi-shelf shower niche with marble shelves. and gray hexagon penny tile shower floor.
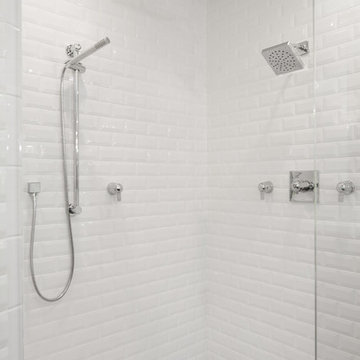
Ginger Monteleone
Inspiration for a large contemporary master white tile and porcelain tile porcelain tile and brown floor bathroom remodel in Miami with flat-panel cabinets, dark wood cabinets, a one-piece toilet, gray walls, an undermount sink, quartz countertops and a hinged shower door
Inspiration for a large contemporary master white tile and porcelain tile porcelain tile and brown floor bathroom remodel in Miami with flat-panel cabinets, dark wood cabinets, a one-piece toilet, gray walls, an undermount sink, quartz countertops and a hinged shower door
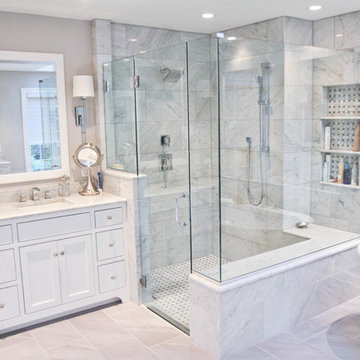
Our clients were aging in place and wanted a curbless shower and large shower bench to meet certain functionality needs. We incorporated both of these wishes into our design and also made the shower larger within space. We utilized the current structure so we did not to do any re-framing into the client's hallway. Within the confines of the existing framing we maximized the space be creating an L shaped bench and niche, adding additional space for seating, storage, and a little extra design flare that really sets the shower space off!
Joel Hess
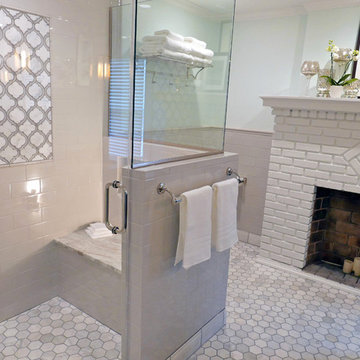
To meet my client’s needs, we divided the sitting room in half. One half was used for the master closet and the other half for the bathroom. We built a large shower stall with a niche bench and multiple shower heads. We added a vanity with his-and-her sinks and mirrors. The bathroom includes a floor to ceiling medicine cabinet. The floors have radiant heat under the hexagon tile flooring.
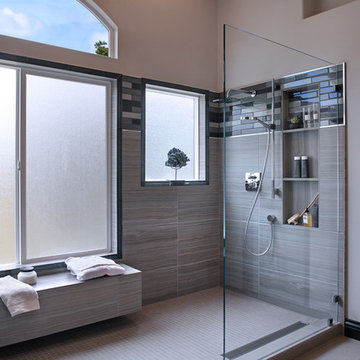
The pairing of large format porcelain tiles in a vein cut motif with 2x12 glass tiles in varying shades of gray create an interesting yet subtle and soothing walk-in shower. The built-in bench adds to the spa-like ambiance in this master bath. Photo by Jeri Koegel
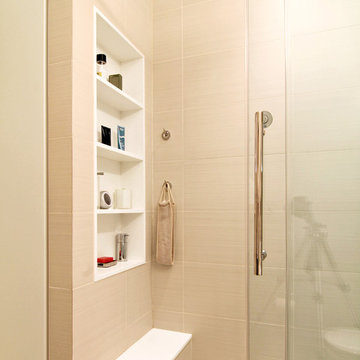
Inspiration for a small modern 3/4 beige tile, white tile and ceramic tile ceramic tile and beige floor bathroom remodel in New York with an integrated sink, flat-panel cabinets, medium tone wood cabinets, a two-piece toilet, beige walls and solid surface countertops
Bath Ideas
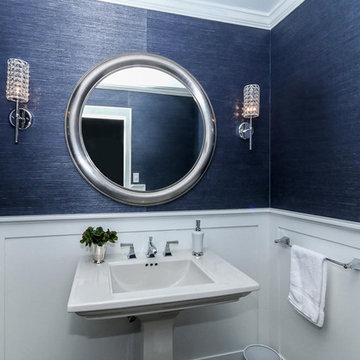
Photography by Boulevard Real Estate Photography
Example of a small transitional powder room design in Minneapolis
Example of a small transitional powder room design in Minneapolis
55







