Bath Ideas
Refine by:
Budget
Sort by:Popular Today
15061 - 15080 of 235,257 photos
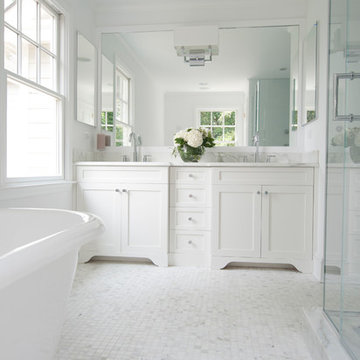
This bathroom designed by our Long Island studio flaunts white wood cabinetry and tiled walls that give it a calm, serene look. The clean-lined design is enhanced with a large mirror and mosaic-tiled backsplash. Polished chrome fixtures and an intricate chandelier complete the look.
---
Project designed by Long Island interior design studio Annette Jaffe Interiors. They serve Long Island including the Hamptons, as well as NYC, the tri-state area, and Boca Raton, FL.
---
For more about Annette Jaffe Interiors, click here: https://annettejaffeinteriors.com/
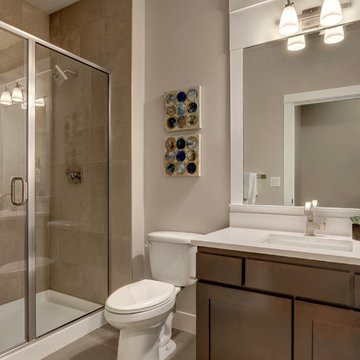
Inspiration for a mid-sized modern 3/4 gray tile and ceramic tile ceramic tile and gray floor alcove shower remodel in Seattle with shaker cabinets, dark wood cabinets, a two-piece toilet, gray walls, an undermount sink, quartz countertops and a hinged shower door
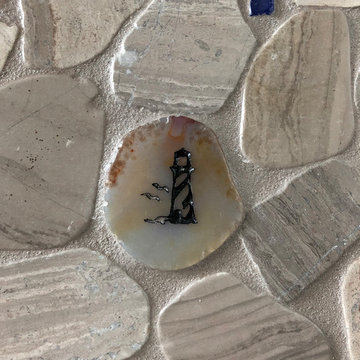
Open feel with with curbless shower entry and glass surround.
This master bath suite has the feel of waves and the seaside while including luxury and function. The shower now has a curbless entry, large seat, glass surround and personalized niche. All new fixtures and lighting. Materials have a cohesive mix with accents of flat top pebbles, beach glass and shimmering glass tile. Large format porcelain tiles are on the walls in a wave relief pattern that bring the beach inside. The counter-top is stunning with a waterfall edge over the vanity in soft wisps of warm earth tones made of easy care engineered quartz. This homeowner now loves getting ready for their day.
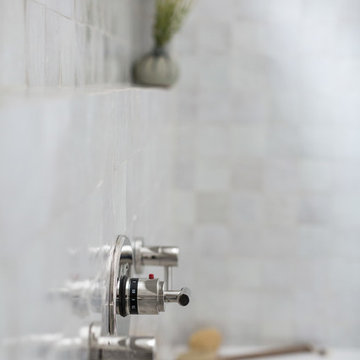
Full gut renovation on a master bathroom.
Custom vanity, shiplap, floating slab shower bench with waterfall edge
Double shower - mid-sized farmhouse master white tile and terra-cotta tile travertine floor and beige floor double shower idea in San Diego with shaker cabinets, medium tone wood cabinets, a two-piece toilet, white walls, an undermount sink, quartz countertops and a hinged shower door
Double shower - mid-sized farmhouse master white tile and terra-cotta tile travertine floor and beige floor double shower idea in San Diego with shaker cabinets, medium tone wood cabinets, a two-piece toilet, white walls, an undermount sink, quartz countertops and a hinged shower door
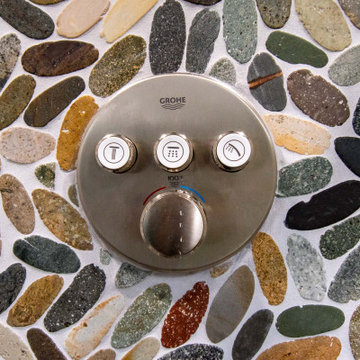
Inspired by trips to Hawaii, they wanted a open master bathroom with a beach like feel. Huge walk in curbless shower with 3 different shower heads: ceiling mounted rain head, wall mounted shower head, and hand shower. Custom pebble tile flooring and waterfall accent tile inside shower and decorative pebble tile wall outside. Large format tile in shower with "sandy" look. New vanity with quartz countertop and pebble tile backsplash. Bevel mirrors and new lighting. Tile flooring, and updated toilet room.
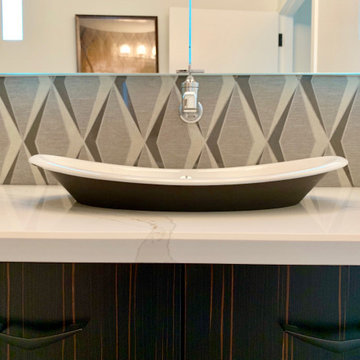
The vessel sink rests on the counter, its unique shape providing a contract to the patterned tile backsplash. The linen-look tile appears to be wallpaper at first glance.
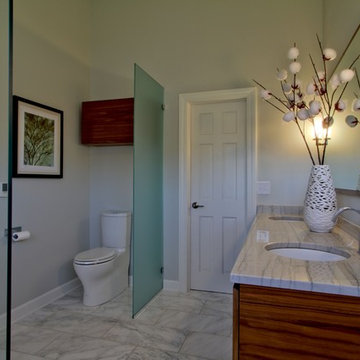
A glass partition creates privacy from the entry door in this contemporary master bath. A wall-hung walnut vanity was custom fabricated for the project, with a White Macaubas Quartzite counter and backsplash.
The floor is 12"x24" white carrara marble.
A matching walnut storage cabinet was fabricated and installed over the toilet.
Design by Christopher Wright, CR
Built by WrightWorks, LLC.
Photos by Christopher Wright, CR
WrightWorks, LLC--a Greater Indianapolis and Carmel, IN remodeling company.
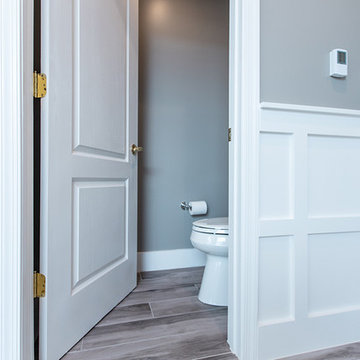
Complete Bathroom Remodel in Vienna, VA
Large minimalist master white tile and marble tile porcelain tile and gray floor bathroom photo in DC Metro with recessed-panel cabinets, white cabinets, a one-piece toilet, gray walls, an undermount sink, quartz countertops, a hinged shower door and white countertops
Large minimalist master white tile and marble tile porcelain tile and gray floor bathroom photo in DC Metro with recessed-panel cabinets, white cabinets, a one-piece toilet, gray walls, an undermount sink, quartz countertops, a hinged shower door and white countertops
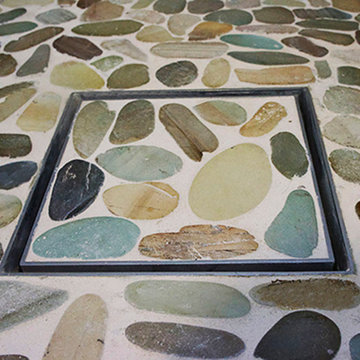
Tile in shower drain maintains consistent flow of shower floor.
Alcove shower - mid-sized 1950s 3/4 multicolored tile and porcelain tile porcelain tile alcove shower idea in Boston with a vessel sink, recessed-panel cabinets, blue cabinets, wood countertops, a one-piece toilet and green walls
Alcove shower - mid-sized 1950s 3/4 multicolored tile and porcelain tile porcelain tile alcove shower idea in Boston with a vessel sink, recessed-panel cabinets, blue cabinets, wood countertops, a one-piece toilet and green walls
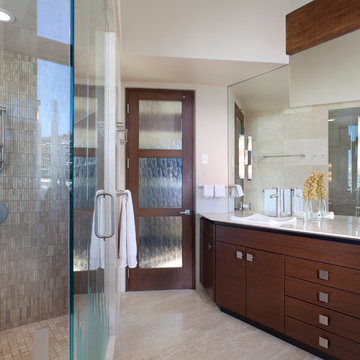
Glass enclosed shower with engraved base at the door. Brent Moss Photography
Large trendy master beige tile, gray tile and matchstick tile ceramic tile alcove shower photo in Denver with flat-panel cabinets, dark wood cabinets, solid surface countertops, white walls and a drop-in sink
Large trendy master beige tile, gray tile and matchstick tile ceramic tile alcove shower photo in Denver with flat-panel cabinets, dark wood cabinets, solid surface countertops, white walls and a drop-in sink
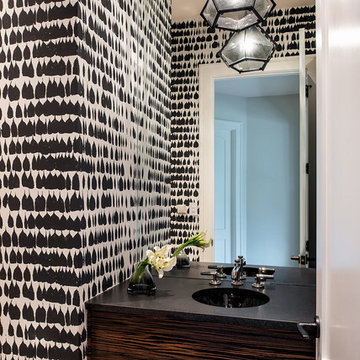
Interior Design by Sandra Meyers Interiors, Photo by Maxine Schnitzer
Powder room - mid-sized transitional powder room idea in DC Metro with flat-panel cabinets, dark wood cabinets, granite countertops, black countertops and multicolored walls
Powder room - mid-sized transitional powder room idea in DC Metro with flat-panel cabinets, dark wood cabinets, granite countertops, black countertops and multicolored walls
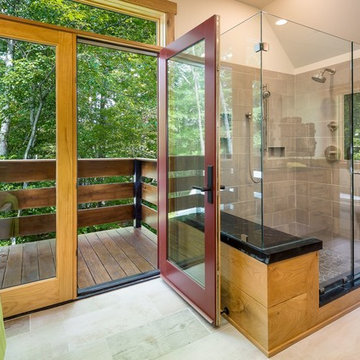
White Oak Juliet Balcony off of master bath, freestanding Kohler tub, white oak flush wainscot, soapstone bench in shower, auxiliary hand held shower, brushed nickel faucet finish, magnetic door stop for patio door
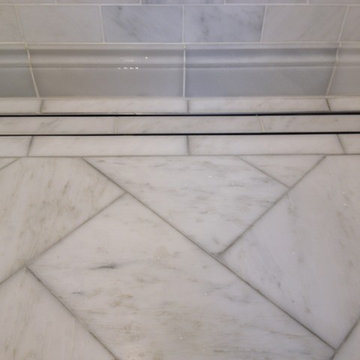
Mid-sized elegant master gray tile and stone tile marble floor doorless shower photo in Chicago with an undermount sink, furniture-like cabinets, gray cabinets, marble countertops, an undermount tub and gray walls
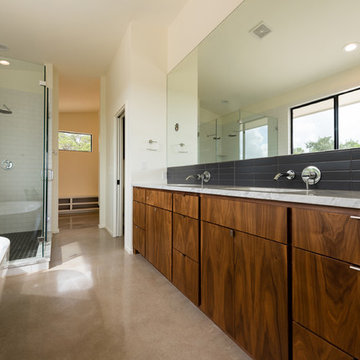
Amy Johnston Harper
Large 1960s master white tile and subway tile concrete floor bathroom photo in Austin with flat-panel cabinets, medium tone wood cabinets, a two-piece toilet, white walls, an undermount sink and marble countertops
Large 1960s master white tile and subway tile concrete floor bathroom photo in Austin with flat-panel cabinets, medium tone wood cabinets, a two-piece toilet, white walls, an undermount sink and marble countertops
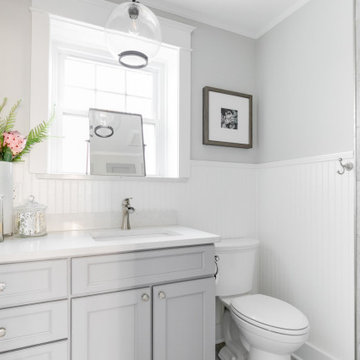
Charming and timeless, 5 bedroom, 3 bath, freshly-painted brick Dutch Colonial nestled in the quiet neighborhood of Sauer’s Gardens (in the Mary Munford Elementary School district)! We have fully-renovated and expanded this home to include the stylish and must-have modern upgrades, but have also worked to preserve the character of a historic 1920’s home. As you walk in to the welcoming foyer, a lovely living/sitting room with original fireplace is on your right and private dining room on your left. Go through the French doors of the sitting room and you’ll enter the heart of the home – the kitchen and family room. Featuring quartz countertops, two-toned cabinetry and large, 8’ x 5’ island with sink, the completely-renovated kitchen also sports stainless-steel Frigidaire appliances, soft close doors/drawers and recessed lighting. The bright, open family room has a fireplace and wall of windows that overlooks the spacious, fenced back yard with shed. Enjoy the flexibility of the first-floor bedroom/private study/office and adjoining full bath. Upstairs, the owner’s suite features a vaulted ceiling, 2 closets and dual vanity, water closet and large, frameless shower in the bath. Three additional bedrooms (2 with walk-in closets), full bath and laundry room round out the second floor. The unfinished basement, with access from the kitchen/family room, offers plenty of storage.
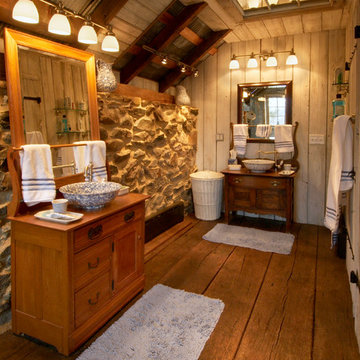
His and Her vanities are actually found antique furniture pieces. The sink bowls were antique bowls hand-drilled to accommodate modern drains and stops. A 6-lite sash was cut into the bathroom ceiling to provide additional light from the skylights above. Venting for the bathroom exhaust fan was chased between two rafters and out the soffit.
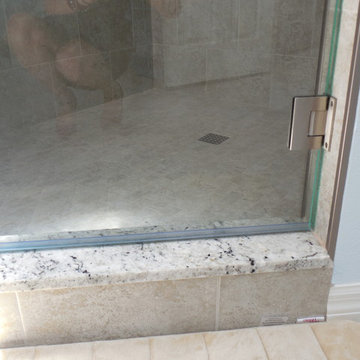
Inspiration for a mid-sized contemporary master green tile and porcelain tile porcelain tile bathroom remodel in Tampa with an undermount sink, recessed-panel cabinets, dark wood cabinets, granite countertops, a bidet and blue walls
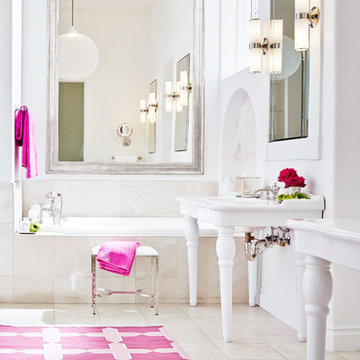
R. Brad Knipstein Photography
Example of a large transitional master beige tile alcove bathtub design in San Francisco with a console sink and white walls
Example of a large transitional master beige tile alcove bathtub design in San Francisco with a console sink and white walls
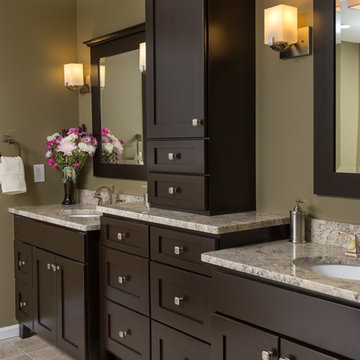
Mark Morand
Inspiration for a large craftsman master beige tile and ceramic tile travertine floor bathroom remodel in Boston with an undermount sink, recessed-panel cabinets, dark wood cabinets, granite countertops, a two-piece toilet and green walls
Inspiration for a large craftsman master beige tile and ceramic tile travertine floor bathroom remodel in Boston with an undermount sink, recessed-panel cabinets, dark wood cabinets, granite countertops, a two-piece toilet and green walls
Bath Ideas
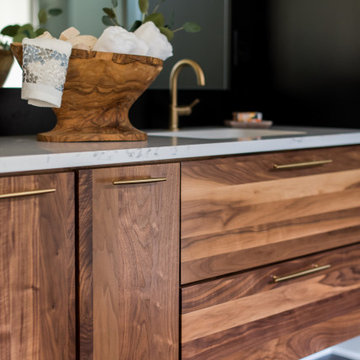
Our Indianapolis studio gave this home an elegant, sophisticated look with sleek, edgy lighting, modern furniture, metal accents, tasteful art, and printed, textured wallpaper and accessories.
Builder: Old Town Design Group
Photographer - Sarah Shields
---
Project completed by Wendy Langston's Everything Home interior design firm, which serves Carmel, Zionsville, Fishers, Westfield, Noblesville, and Indianapolis.
For more about Everything Home, click here: https://everythinghomedesigns.com/
To learn more about this project, click here:
https://everythinghomedesigns.com/portfolio/midwest-luxury-living/
754







