Bath Ideas
Refine by:
Budget
Sort by:Popular Today
701 - 720 of 13,586 photos

His and her vanities with corner makeup table. The stone tops are 3cm Carrara Grigio natural quartz milled to 2cm with an eased edge and 4" backsplash. Photo by Mike Kaskel.
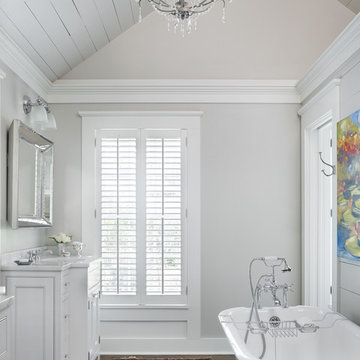
Inspiration for a timeless master dark wood floor claw-foot bathtub remodel in Atlanta with beaded inset cabinets, white cabinets, gray walls, an undermount sink and white countertops
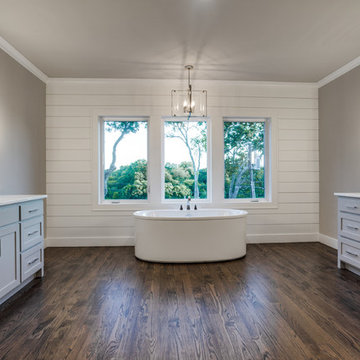
Shoot 2 Sell
Drop-in bathtub - large country master dark wood floor drop-in bathtub idea in Dallas with shaker cabinets, gray cabinets, gray walls, an undermount sink and marble countertops
Drop-in bathtub - large country master dark wood floor drop-in bathtub idea in Dallas with shaker cabinets, gray cabinets, gray walls, an undermount sink and marble countertops
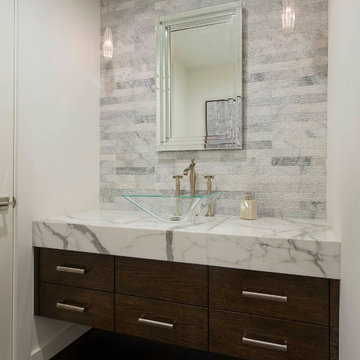
Photos by Dan Piassick
Mid-sized transitional white tile and stone tile dark wood floor powder room photo in Dallas with shaker cabinets, white cabinets, white walls, a vessel sink, marble countertops and white countertops
Mid-sized transitional white tile and stone tile dark wood floor powder room photo in Dallas with shaker cabinets, white cabinets, white walls, a vessel sink, marble countertops and white countertops
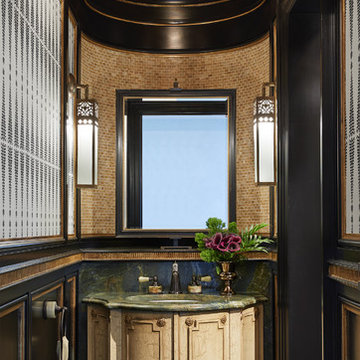
Builder: John Kraemer & Sons | Architect: Murphy & Co . Design | Interiors: Twist Interior Design | Landscaping: TOPO | Photographer: Corey Gaffer
Powder room - small mediterranean beige tile and glass tile dark wood floor and brown floor powder room idea in Minneapolis with furniture-like cabinets, light wood cabinets and granite countertops
Powder room - small mediterranean beige tile and glass tile dark wood floor and brown floor powder room idea in Minneapolis with furniture-like cabinets, light wood cabinets and granite countertops

Inspiration for a transitional dark wood floor, brown floor and wallpaper powder room remodel in Dallas with beaded inset cabinets, gray cabinets, gray walls, an undermount sink, gray countertops and a floating vanity
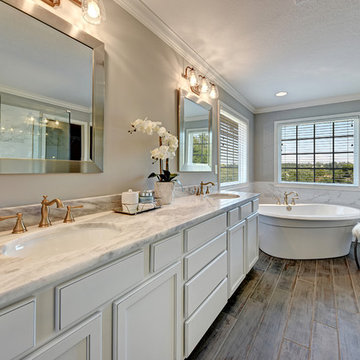
The Jackson II Expanded adds 353sf of living space to the Jackson II floor plan. This spacious four bedroom home has a downstairs study/guest suite with walk-in closet, which can be configured with a full bath and a bay window option. A mudroom with storage closet opens from the garage, creating a separate entry to the guest suite. A large pantry is added to the kitchen area in the Expanded version of the plan. Space is also added to the family room and dining room in this plan, and the dining room has a trey ceiling. The relocated utility room offers the convenience of second floor laundry and a folding counter.
Bedrooms two and three share a private hallway access to the hall bath, which is designed for shared use. The primary bedroom suite features a large bedroom, a reconfigured bath with dual vanity, and a room-sized closet. A garden tub and separate shower are included, and additional luxury bath options are also offered on this plan.
Like the original Jackson II plan, the two story foyer has a railed overlook above, and encompasses a feature window over the landing. The family room and breakfast area overlook the rear yard, and the centrally located kitchen is open to all main living areas of the home, for good traffic flow and entertaining. Nine foot ceilings throughout the first floor are included. Exterior plan details include a metal-roofed front porch, shake siding accents, and true radius head windows.

This stunning powder room uses blue, white, and gold to create a sleek and contemporary look. It has a deep blue, furniture grade console with a white marble counter. The cream and gold wallpaper highlights the gold faucet and the gold details on the console.
Sleek and contemporary, this beautiful home is located in Villanova, PA. Blue, white and gold are the palette of this transitional design. With custom touches and an emphasis on flow and an open floor plan, the renovation included the kitchen, family room, butler’s pantry, mudroom, two powder rooms and floors.
Rudloff Custom Builders has won Best of Houzz for Customer Service in 2014, 2015 2016, 2017 and 2019. We also were voted Best of Design in 2016, 2017, 2018, 2019 which only 2% of professionals receive. Rudloff Custom Builders has been featured on Houzz in their Kitchen of the Week, What to Know About Using Reclaimed Wood in the Kitchen as well as included in their Bathroom WorkBook article. We are a full service, certified remodeling company that covers all of the Philadelphia suburban area. This business, like most others, developed from a friendship of young entrepreneurs who wanted to make a difference in their clients’ lives, one household at a time. This relationship between partners is much more than a friendship. Edward and Stephen Rudloff are brothers who have renovated and built custom homes together paying close attention to detail. They are carpenters by trade and understand concept and execution. Rudloff Custom Builders will provide services for you with the highest level of professionalism, quality, detail, punctuality and craftsmanship, every step of the way along our journey together.
Specializing in residential construction allows us to connect with our clients early in the design phase to ensure that every detail is captured as you imagined. One stop shopping is essentially what you will receive with Rudloff Custom Builders from design of your project to the construction of your dreams, executed by on-site project managers and skilled craftsmen. Our concept: envision our client’s ideas and make them a reality. Our mission: CREATING LIFETIME RELATIONSHIPS BUILT ON TRUST AND INTEGRITY.
Photo Credit: Linda McManus Images
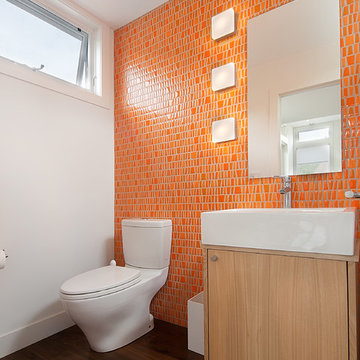
Denver Photo
Powder room - mid-sized contemporary orange tile and ceramic tile dark wood floor powder room idea in Denver with an integrated sink, flat-panel cabinets, light wood cabinets, a two-piece toilet and white walls
Powder room - mid-sized contemporary orange tile and ceramic tile dark wood floor powder room idea in Denver with an integrated sink, flat-panel cabinets, light wood cabinets, a two-piece toilet and white walls
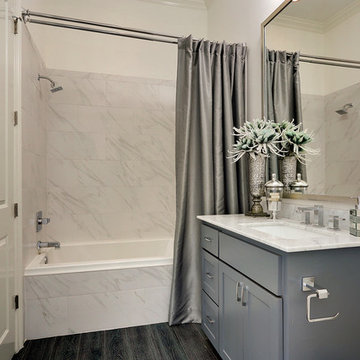
Small minimalist 3/4 white tile and marble tile dark wood floor and brown floor bathroom photo in New Orleans with shaker cabinets, gray cabinets, a two-piece toilet, beige walls, an undermount sink and marble countertops
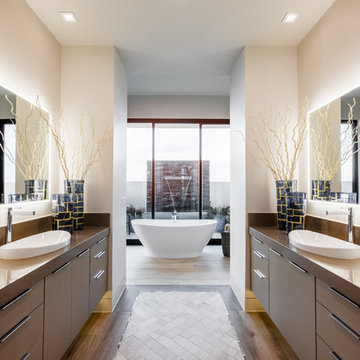
Freestanding bathtub - huge modern master dark wood floor and multicolored floor freestanding bathtub idea in Austin with flat-panel cabinets, dark wood cabinets, beige walls, a drop-in sink and solid surface countertops
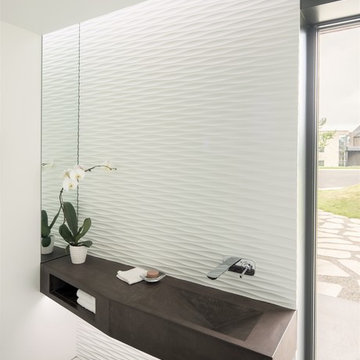
Photography by David Lauer
Powder room - mid-sized modern dark wood floor and brown floor powder room idea in Denver with white walls and an integrated sink
Powder room - mid-sized modern dark wood floor and brown floor powder room idea in Denver with white walls and an integrated sink
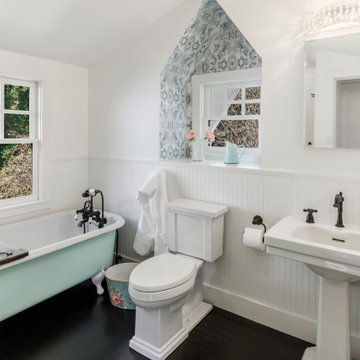
Transitional dark wood floor and brown floor claw-foot bathtub photo in San Francisco with white walls and a pedestal sink
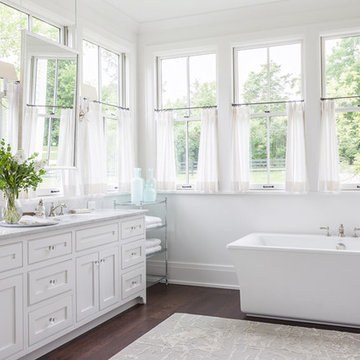
Room Details:
Hardwood floors continue into the master bath as homage to the historic folk style, as do the mirrors hung in front of windows.
• Bianco Carrara marble countertops
• Kohler 6’ Stargaze Freestanding Soaking Tub with Artifacts Faucets
• Pacific White marble shower with herringbone pattern floor
• Walls: SW Snowbound 7004
Photo: Alyssa Rosenheck

The SW-122S the smallest sized bathtub of its series with a modern rectangular and curved design . All of our bathtubs are made of durable white stone resin composite and available in a matte or glossy finish. This tub combines elegance, durability, and convenience with its high quality construction and chic modern design. This elegant, yet sharp and rectangular designed freestanding tub will surely be the center of attention and will add a contemporary touch to your new bathroom. Its height from drain to overflow will give plenty of space for an individual to enjoy a soothing and comfortable relaxing bathtub experience. The dip in the tubs base helps prevent you from sliding.
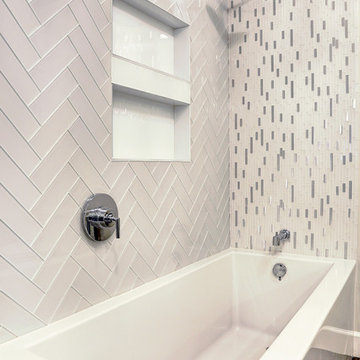
Bayside Images
Example of a large trendy master gray tile, white tile and porcelain tile dark wood floor and gray floor bathroom design in Houston with recessed-panel cabinets, white cabinets, a two-piece toilet, gray walls, an undermount sink and quartz countertops
Example of a large trendy master gray tile, white tile and porcelain tile dark wood floor and gray floor bathroom design in Houston with recessed-panel cabinets, white cabinets, a two-piece toilet, gray walls, an undermount sink and quartz countertops

A historic home in the Homeland neighborhood of Baltimore, MD designed for a young, modern family. Traditional detailings are complemented by modern furnishings, fixtures, and color palettes.
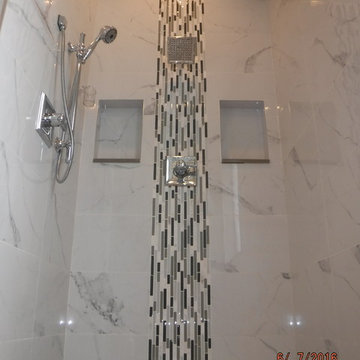
Karlee Zotter
Large transitional master gray tile, white tile and porcelain tile dark wood floor and brown floor bathroom photo in Miami with shaker cabinets, white cabinets, a two-piece toilet, gray walls, an undermount sink and solid surface countertops
Large transitional master gray tile, white tile and porcelain tile dark wood floor and brown floor bathroom photo in Miami with shaker cabinets, white cabinets, a two-piece toilet, gray walls, an undermount sink and solid surface countertops
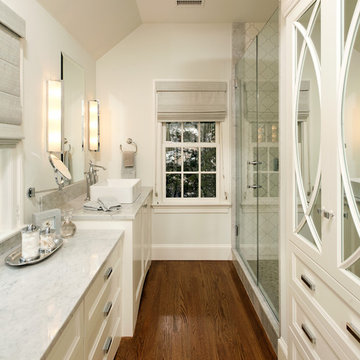
This whole house renovation done by Harry Braswell Inc. used Virginia Kitchen's design services (designer Erin Hoopes) and materials for the bathrooms, laundry and kitchens. The custom millwork was done to replicate the look of the cabinetry in the open concept family room. This completely custom renovation was eco-friend and is obtaining leed certification.
Photo's courtesy Greg Hadley
Construction: Harry Braswell Inc.
Kitchen Design: Erin Hoopes under Virginia Kitchens
Bath Ideas

Beautifully crafted and stained custom cabinetry and mirrors that will look great for many years to come. Sophisticated travertine provides tasteful contrast. Photographed by Phillip McClain.
36







