Bath Ideas
Refine by:
Budget
Sort by:Popular Today
721 - 740 of 13,586 photos

The room was very small so we had to install a countertop that bumped out from the corner, so a live edge piece with a natural branch formation was perfect! Custom designed live edge countertop from local wood company Meyer Wells. Dark concrete porcelain floor. Chevron glass backsplash wall. Duravit sink w/ Aquabrass faucet. Picture frame wallpaper that you can actually draw on.

Master Bathroom
Bathroom - large traditional master subway tile dark wood floor and brown floor bathroom idea in Orange County with brown walls, raised-panel cabinets, dark wood cabinets, an undermount sink and a hinged shower door
Bathroom - large traditional master subway tile dark wood floor and brown floor bathroom idea in Orange County with brown walls, raised-panel cabinets, dark wood cabinets, an undermount sink and a hinged shower door
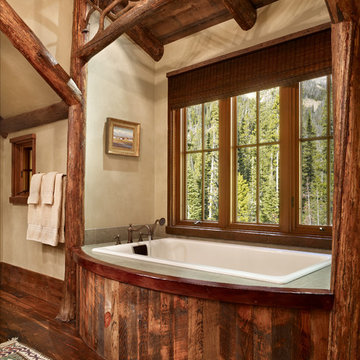
MillerRoodell Architects // Benjamin Benschneider Photography
Example of a mid-sized mountain style master dark wood floor bathroom design in Other with medium tone wood cabinets and beige walls
Example of a mid-sized mountain style master dark wood floor bathroom design in Other with medium tone wood cabinets and beige walls
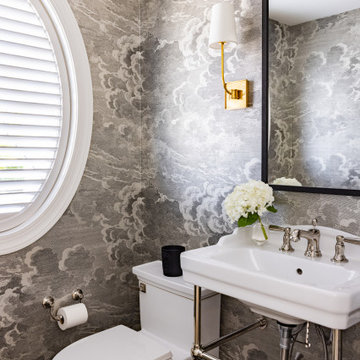
Powder room - transitional dark wood floor, brown floor and wallpaper powder room idea in New York with gray walls and a console sink
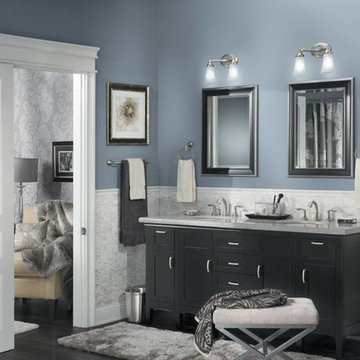
The Eva® collection completes a transitional look in the bathroom.
Inspiration for a mid-sized transitional master gray tile and ceramic tile dark wood floor bathroom remodel in Cleveland with an undermount sink, recessed-panel cabinets, black cabinets and blue walls
Inspiration for a mid-sized transitional master gray tile and ceramic tile dark wood floor bathroom remodel in Cleveland with an undermount sink, recessed-panel cabinets, black cabinets and blue walls
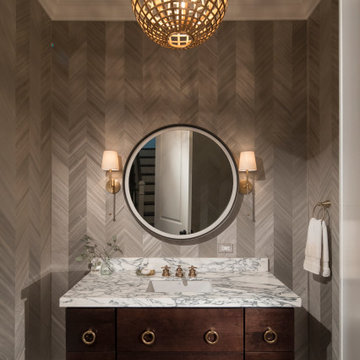
Inspiration for a mid-sized timeless dark wood floor and brown floor powder room remodel in Chicago with flat-panel cabinets, dark wood cabinets, a two-piece toilet, gray walls, an undermount sink, marble countertops and white countertops
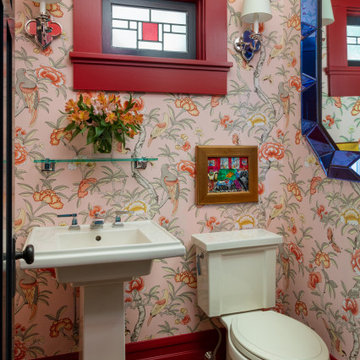
This small main floor powder room was treated in a large floral print with a contrasting red trim color. The large, blue Venetian glass mirror adds a kick and ties the room to the nearby living room area.
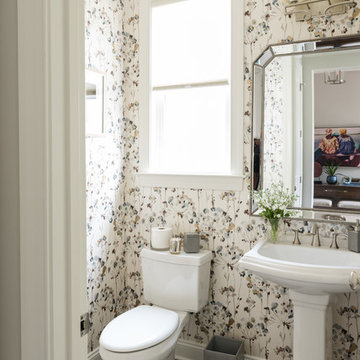
Mid-sized transitional dark wood floor and brown floor powder room photo in Charlotte with a two-piece toilet, multicolored walls and a pedestal sink
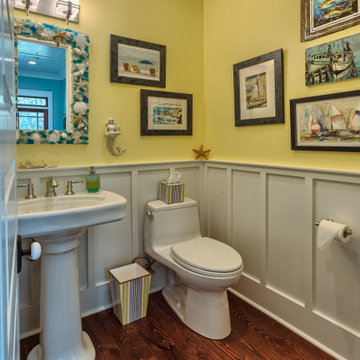
Powder room - coastal dark wood floor and brown floor powder room idea in New Orleans with yellow walls and a pedestal sink

Example of a mid-sized classic dark wood floor powder room design in Portland with multicolored walls, an undermount sink, a two-piece toilet, flat-panel cabinets, dark wood cabinets and wood countertops
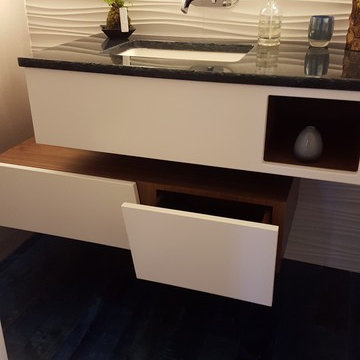
Custom designed walnut floating dual vanity with painted face frame and drawer faces. Glass slab counter top with dimensional wall tile. Blue fusion hardwood floor. Robern mirror.
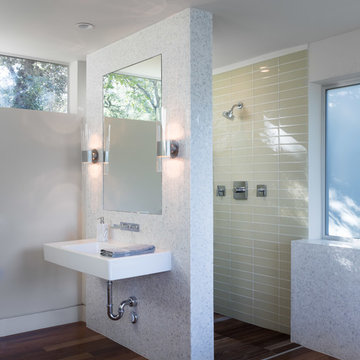
Master bathroom is filled with natural light and materials. Glass tiled shower, marble mosaic tile and cumaru wood floors blend to create an elegant oasis with modern fixtures. Photo by Whit Preston
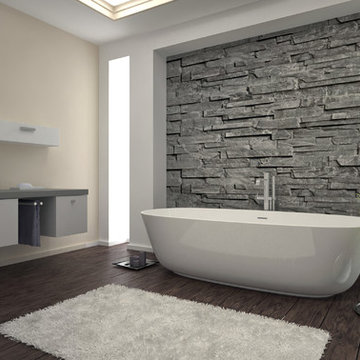
Inspiration for a contemporary master dark wood floor and brown floor freestanding bathtub remodel in Los Angeles with flat-panel cabinets, white cabinets, a vessel sink, solid surface countertops and beige walls
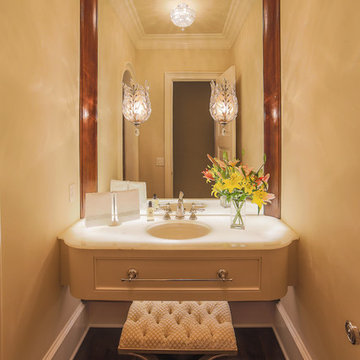
Designed by Melodie Durham of Durham Designs & Consulting, LLC. Photo by Livengood Photographs [www.livengoodphotographs.com/design].
Bathroom - huge transitional dark wood floor and brown floor bathroom idea in Charlotte with flat-panel cabinets, black cabinets, beige walls, an undermount sink and onyx countertops
Bathroom - huge transitional dark wood floor and brown floor bathroom idea in Charlotte with flat-panel cabinets, black cabinets, beige walls, an undermount sink and onyx countertops
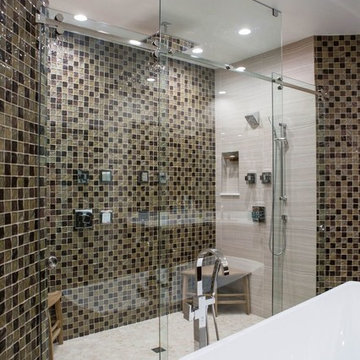
Bathroom - large contemporary master beige tile, brown tile and mosaic tile dark wood floor bathroom idea in Miami with a two-piece toilet and beige walls
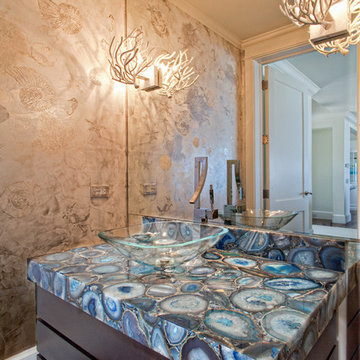
Credit: Ron Rosenzweig
Mid-sized trendy dark wood floor bathroom photo in Miami with a vessel sink, flat-panel cabinets, dark wood cabinets, onyx countertops and blue countertops
Mid-sized trendy dark wood floor bathroom photo in Miami with a vessel sink, flat-panel cabinets, dark wood cabinets, onyx countertops and blue countertops
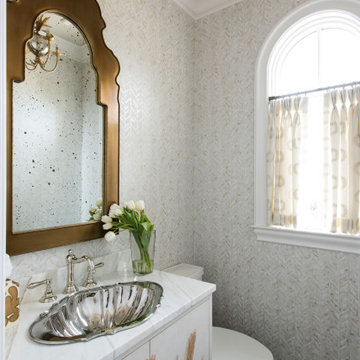
Example of a mid-sized french country dark wood floor, brown floor and wallpaper powder room design in Dallas with furniture-like cabinets, white cabinets, a one-piece toilet, marble countertops, white countertops and a built-in vanity
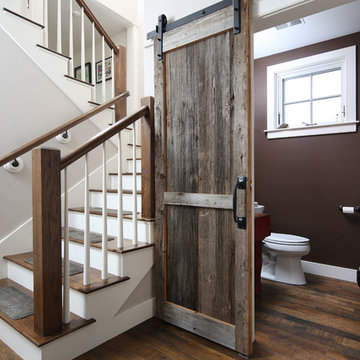
Chris Bernstein
Small beach style dark wood floor powder room photo in Boston with brown walls
Small beach style dark wood floor powder room photo in Boston with brown walls
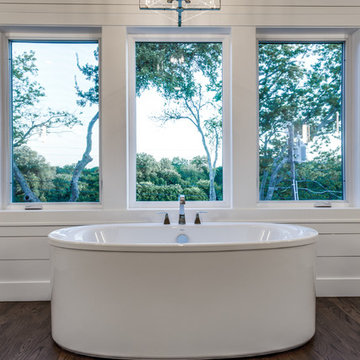
Shoot 2 Sell
Large farmhouse master dark wood floor bathroom photo in Dallas with shaker cabinets, gray cabinets, gray walls, an undermount sink and marble countertops
Large farmhouse master dark wood floor bathroom photo in Dallas with shaker cabinets, gray cabinets, gray walls, an undermount sink and marble countertops
Bath Ideas
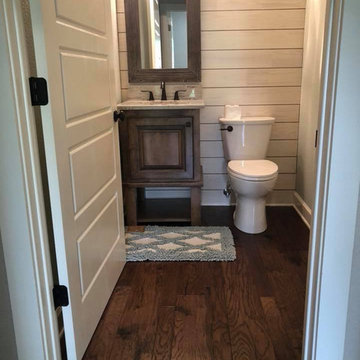
Small elegant dark wood floor and brown floor powder room photo in Dallas with raised-panel cabinets, dark wood cabinets, a two-piece toilet, gray walls, an undermount sink, granite countertops and beige countertops
37







