Bath Ideas
Refine by:
Budget
Sort by:Popular Today
161 - 180 of 13,583 photos
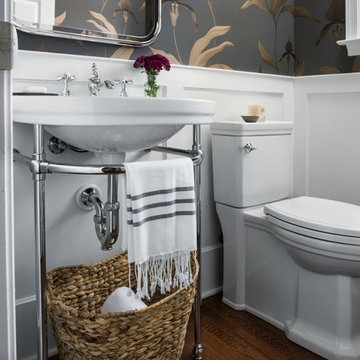
Taking a builder-grade powder room up a notch.
Powder rooms are a place to show your personality and push your design comfort level. This space now packs a gorgeous design punch by showing off patterned wallpaper, custom millwork and new plumbing finishes.
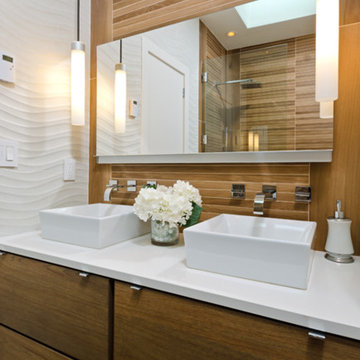
Inspiration for a mid-sized modern master dark wood floor alcove shower remodel in DC Metro with flat-panel cabinets, quartz countertops, medium tone wood cabinets, white walls and a vessel sink

Example of a mid-sized cottage dark wood floor and brown floor powder room design in Providence with a two-piece toilet, multicolored walls and a pedestal sink
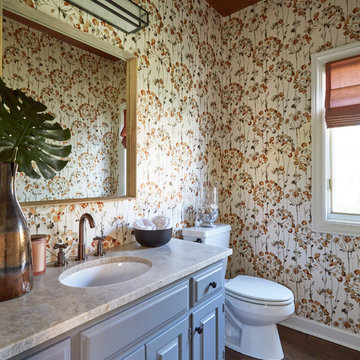
Transitional dark wood floor and brown floor bathroom photo in Chicago with raised-panel cabinets, gray cabinets, multicolored walls, an undermount sink and beige countertops
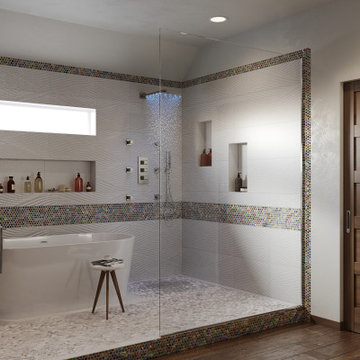
Inspiration for a mid-sized contemporary master white tile and ceramic tile dark wood floor, brown floor and double-sink bathroom remodel in Houston with flat-panel cabinets, brown cabinets, a wall-mount toilet, white walls, an integrated sink, solid surface countertops, white countertops and a floating vanity
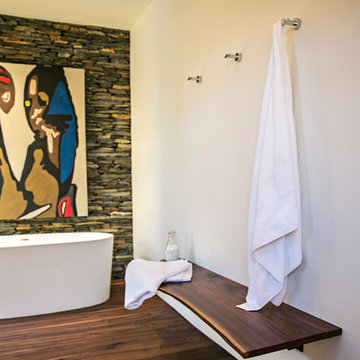
Floating walnut bath vanity with push to open doors and drawers
Large minimalist master stone tile dark wood floor bathroom photo in Atlanta with furniture-like cabinets, dark wood cabinets, a two-piece toilet, white walls, an undermount sink and solid surface countertops
Large minimalist master stone tile dark wood floor bathroom photo in Atlanta with furniture-like cabinets, dark wood cabinets, a two-piece toilet, white walls, an undermount sink and solid surface countertops
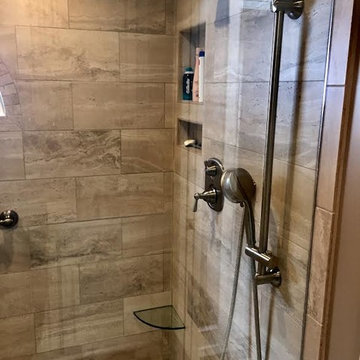
Inspiration for a mid-sized transitional 3/4 beige tile and ceramic tile dark wood floor and brown floor alcove shower remodel in Cleveland with shaker cabinets, white cabinets, a two-piece toilet, beige walls, an undermount sink, quartz countertops and a hinged shower door
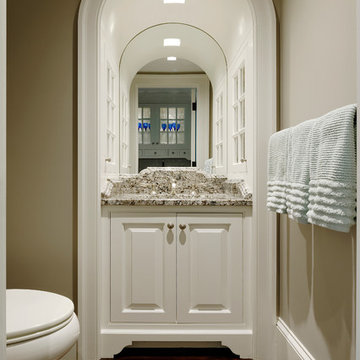
This home on the Eastern Shore of Maryland began as a modest 1927 home with a central hall plan. Renovations included reversing the kitchen and dining room layout , adding a large central island and hood to anchor the center of the kitchen. The island has a walnut counter encircling the working island and accommodates additional seating. The main sink looks out to the north with beautiful water views. The southwest bay window affords a seating area with built-in bookshelves adjoining the breakfast room while the one in the kitchen provides for the secondary sink and clean-up area. By capturing the additional depth in the bay window, a large TV is concealed below the countertop and can emerge with a press of a button or retract out of sight to enjoy views of the water.
A separate butler's pantry and wine bar were designed adjoining the breakfast room. The original fireplace was retained and became the center of the large Breakfast Room. Wood paneling lines the Breakfast Room which helps to integrate the new kitchen and the adjoining spaces into a coherent whole, all accessible from the informal entry.
This was a highly collaborative project with Jennifer Gilmer Kitchen and Bath LTD of Chevy Chase, MD.
Bob Narod, Photographer, LLC

Powder room with a punch! Handmade green subway tile is laid in a herringbone pattern for this feature wall. The other three walls received a gorgeous gold metallic print wallcovering. A brass and marble sink with all brass fittings provide the perfect contrast to the green tile backdrop. Walnut wood flooring
Photo: Stephen Allen
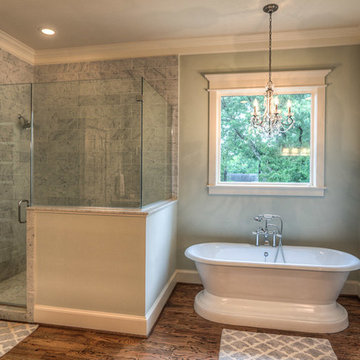
Large arts and crafts master gray tile and stone slab dark wood floor bathroom photo in Houston with an undermount sink, shaker cabinets, gray cabinets, marble countertops and green walls
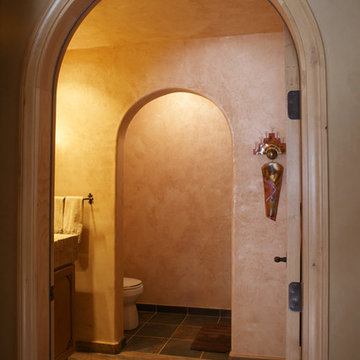
Inspiration for a mid-sized rustic 3/4 dark wood floor bathroom remodel in Denver with recessed-panel cabinets, medium tone wood cabinets, beige walls, an integrated sink and solid surface countertops
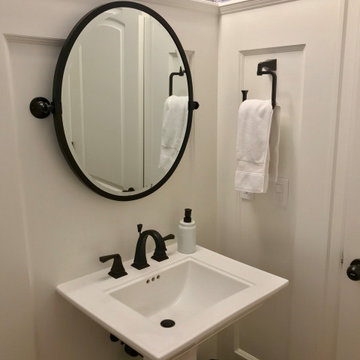
Monogram Builders LLC
Small elegant dark wood floor and brown floor powder room photo in Portland with white cabinets, a two-piece toilet, white walls and a pedestal sink
Small elegant dark wood floor and brown floor powder room photo in Portland with white cabinets, a two-piece toilet, white walls and a pedestal sink
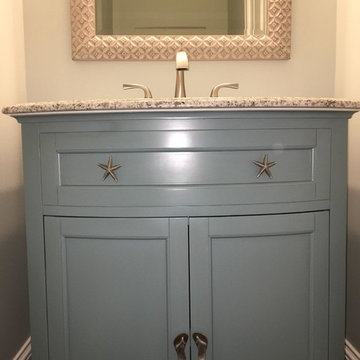
Powder room - mid-sized coastal dark wood floor powder room idea in Orange County with shaker cabinets, blue cabinets, beige walls, an undermount sink and granite countertops

Trendy dark wood floor, brown floor and brick wall powder room photo in Tampa with flat-panel cabinets, medium tone wood cabinets, red walls, a vessel sink, black countertops and a floating vanity
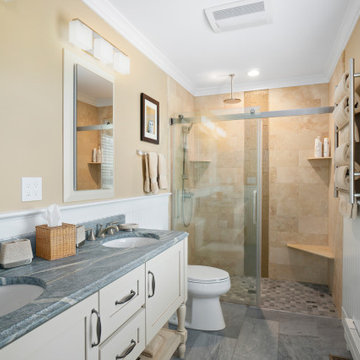
By adding a small addition to the right side of the home we were able to enlarge the client's kitchen and dining room. Several interior walls were also relocated to accommodate a first floor guest suite.
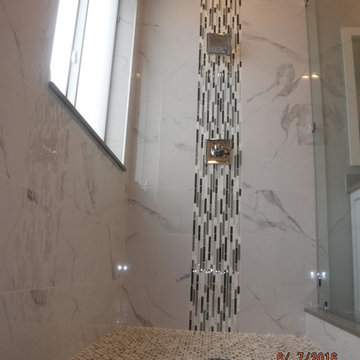
Karlee Zotter
Large transitional master gray tile, white tile and porcelain tile dark wood floor and brown floor bathroom photo in Miami with shaker cabinets, white cabinets, a two-piece toilet, gray walls, an undermount sink and solid surface countertops
Large transitional master gray tile, white tile and porcelain tile dark wood floor and brown floor bathroom photo in Miami with shaker cabinets, white cabinets, a two-piece toilet, gray walls, an undermount sink and solid surface countertops
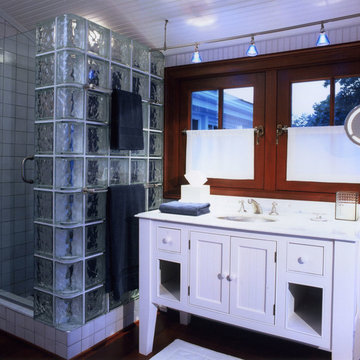
This project was a remodel to an existing home for a repeat client of Battle Associates. Several phases of construction for this house have created a place of fine living, while preserving the original integrity of this modest, ocean-side dwelling. The intimate interior scale and distinctive living spaces are hidden treasures of this home.
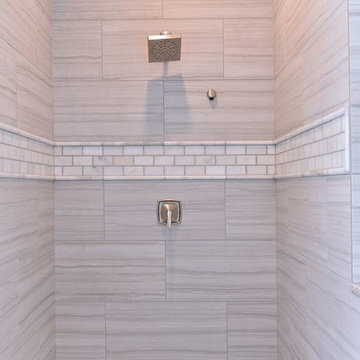
Walk-in shower - mid-sized transitional 3/4 dark wood floor walk-in shower idea in Phoenix with shaker cabinets, white cabinets, granite countertops, an undermount sink and beige walls
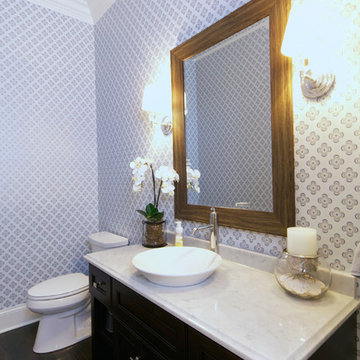
Example of a small transitional 3/4 dark wood floor bathroom design in Chicago with shaker cabinets, dark wood cabinets, a two-piece toilet, multicolored walls, an undermount sink and marble countertops
Bath Ideas
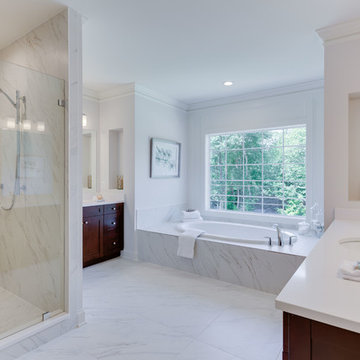
Master Bathroom, Whirlpool
Asta Homes
Great Falls, VA 22066
Example of a classic master white tile and porcelain tile dark wood floor and brown floor drop-in bathtub design in DC Metro with gray walls, shaker cabinets, brown cabinets, a two-piece toilet, an undermount sink, quartz countertops, a hinged shower door and white countertops
Example of a classic master white tile and porcelain tile dark wood floor and brown floor drop-in bathtub design in DC Metro with gray walls, shaker cabinets, brown cabinets, a two-piece toilet, an undermount sink, quartz countertops, a hinged shower door and white countertops
9







