Bath Ideas
Refine by:
Budget
Sort by:Popular Today
701 - 720 of 8,903 photos
Item 1 of 3
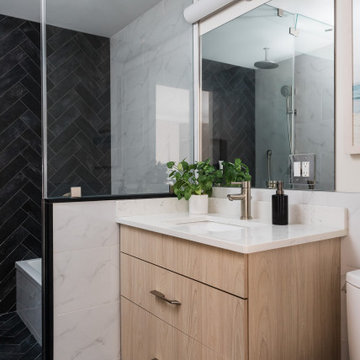
Design Principal: Justene Spaulding
Junior Designer: Keegan Espinola
Photography: Joyelle West
Mid-sized transitional master beige tile and stone tile slate floor, black floor and single-sink bathroom photo in Boston with flat-panel cabinets, light wood cabinets, a two-piece toilet, beige walls, an undermount sink, quartz countertops, a hinged shower door, white countertops, a niche and a freestanding vanity
Mid-sized transitional master beige tile and stone tile slate floor, black floor and single-sink bathroom photo in Boston with flat-panel cabinets, light wood cabinets, a two-piece toilet, beige walls, an undermount sink, quartz countertops, a hinged shower door, white countertops, a niche and a freestanding vanity
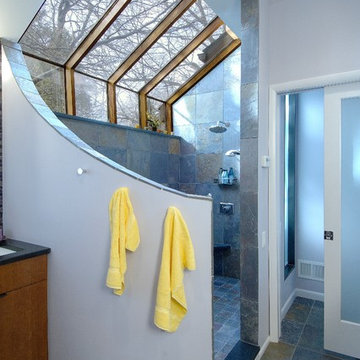
Large minimalist master slate floor and gray floor bathroom photo in Philadelphia with flat-panel cabinets, medium tone wood cabinets, white walls, an undermount sink and granite countertops
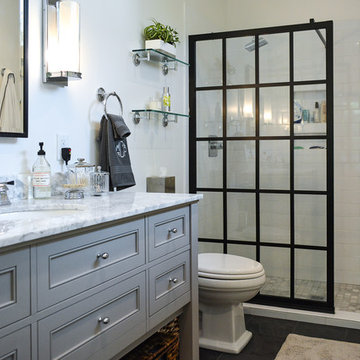
Inspiration for a mid-sized country master white tile and subway tile slate floor and black floor bathroom remodel in Raleigh with furniture-like cabinets, gray cabinets, a two-piece toilet, white walls, an undermount sink, marble countertops and white countertops
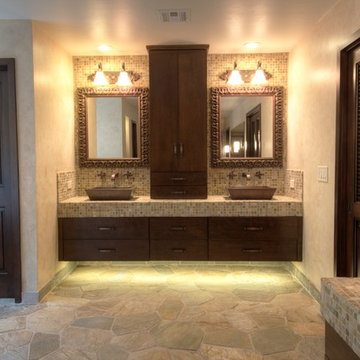
www.vanessamphoto.com
Inspiration for a large eclectic master multicolored tile and stone tile slate floor bathroom remodel in Orange County with a vessel sink, dark wood cabinets, tile countertops and beige walls
Inspiration for a large eclectic master multicolored tile and stone tile slate floor bathroom remodel in Orange County with a vessel sink, dark wood cabinets, tile countertops and beige walls
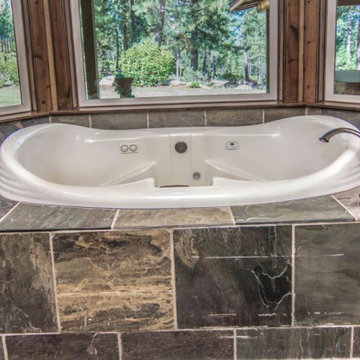
Master bathroom with jacuzzi tub.
Drop-in bathtub - large rustic master multicolored tile and slate tile slate floor and multicolored floor drop-in bathtub idea in Other
Drop-in bathtub - large rustic master multicolored tile and slate tile slate floor and multicolored floor drop-in bathtub idea in Other

Bathroom - small craftsman 3/4 blue tile and porcelain tile slate floor, gray floor, single-sink, exposed beam and wallpaper bathroom idea in New York with flat-panel cabinets, medium tone wood cabinets, blue walls, a vessel sink, soapstone countertops, gray countertops and a freestanding vanity
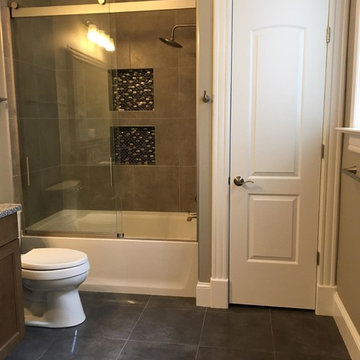
Inspiration for a mid-sized transitional beige tile, gray tile and stone tile slate floor bathroom remodel in DC Metro with flat-panel cabinets, medium tone wood cabinets, a two-piece toilet, gray walls, an undermount sink and granite countertops
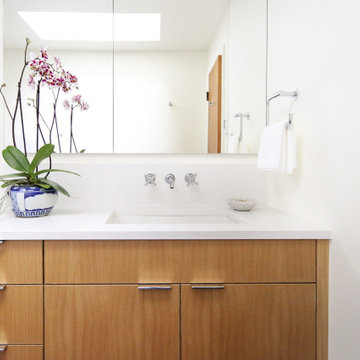
This bright white bathroom is clean, simple and elegant. Our clients wanted to incorporate aging in place principles, optioning for a curbless shower and easy to use cabinet pulls.

The vibrant powder room has floral wallpaper highlighted by crisp white wainscoting. The vanity is a custom-made, furniture grade piece topped with white Carrara marble. Black slate floors complete the room.
What started as an addition project turned into a full house remodel in this Modern Craftsman home in Narberth, PA. The addition included the creation of a sitting room, family room, mudroom and third floor. As we moved to the rest of the home, we designed and built a custom staircase to connect the family room to the existing kitchen. We laid red oak flooring with a mahogany inlay throughout house. Another central feature of this is home is all the built-in storage. We used or created every nook for seating and storage throughout the house, as you can see in the family room, dining area, staircase landing, bedroom and bathrooms. Custom wainscoting and trim are everywhere you look, and gives a clean, polished look to this warm house.
Rudloff Custom Builders has won Best of Houzz for Customer Service in 2014, 2015 2016, 2017 and 2019. We also were voted Best of Design in 2016, 2017, 2018, 2019 which only 2% of professionals receive. Rudloff Custom Builders has been featured on Houzz in their Kitchen of the Week, What to Know About Using Reclaimed Wood in the Kitchen as well as included in their Bathroom WorkBook article. We are a full service, certified remodeling company that covers all of the Philadelphia suburban area. This business, like most others, developed from a friendship of young entrepreneurs who wanted to make a difference in their clients’ lives, one household at a time. This relationship between partners is much more than a friendship. Edward and Stephen Rudloff are brothers who have renovated and built custom homes together paying close attention to detail. They are carpenters by trade and understand concept and execution. Rudloff Custom Builders will provide services for you with the highest level of professionalism, quality, detail, punctuality and craftsmanship, every step of the way along our journey together.
Specializing in residential construction allows us to connect with our clients early in the design phase to ensure that every detail is captured as you imagined. One stop shopping is essentially what you will receive with Rudloff Custom Builders from design of your project to the construction of your dreams, executed by on-site project managers and skilled craftsmen. Our concept: envision our client’s ideas and make them a reality. Our mission: CREATING LIFETIME RELATIONSHIPS BUILT ON TRUST AND INTEGRITY.
Photo Credit: Linda McManus Images
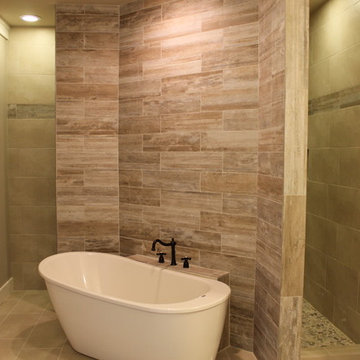
Hines Homes, LLC
Example of a large transitional master gray tile and slate tile slate floor bathroom design in Little Rock with flat-panel cabinets, dark wood cabinets, a two-piece toilet, beige walls, an undermount sink and granite countertops
Example of a large transitional master gray tile and slate tile slate floor bathroom design in Little Rock with flat-panel cabinets, dark wood cabinets, a two-piece toilet, beige walls, an undermount sink and granite countertops
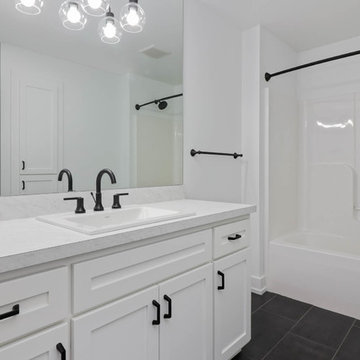
Example of a mid-sized cottage 3/4 slate floor and black floor bathroom design in Grand Rapids with shaker cabinets, white cabinets, white walls, a drop-in sink and marble countertops
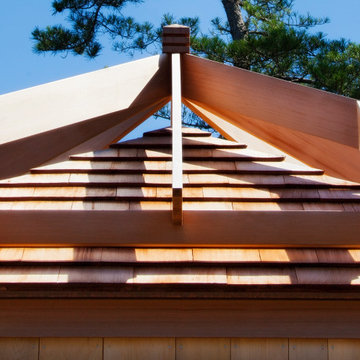
after photo by Jeff Allen
Japanese bathtub - small craftsman slate floor and black floor japanese bathtub idea in Boston with yellow walls
Japanese bathtub - small craftsman slate floor and black floor japanese bathtub idea in Boston with yellow walls
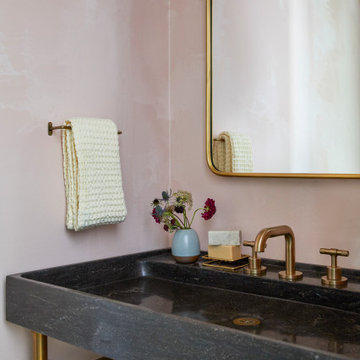
Example of a small danish slate floor, gray floor and wallpaper powder room design in San Francisco with black cabinets, pink walls, a wall-mount sink, limestone countertops, black countertops and a floating vanity
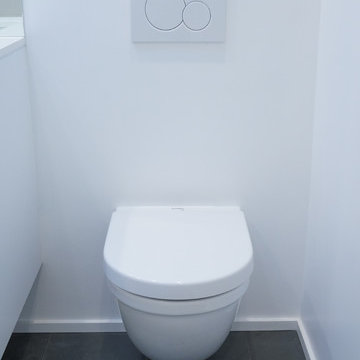
Design/Build bathroom remodel in a 1954 Paul Hayden Kirk designed home.
Inspiration for a small modern slate floor and gray floor bathroom remodel in Seattle with a wall-mount toilet
Inspiration for a small modern slate floor and gray floor bathroom remodel in Seattle with a wall-mount toilet
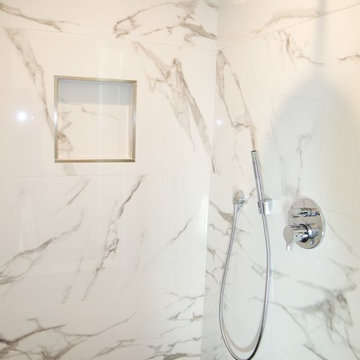
Integrity Media - Erich Medvelt
Inspiration for a large modern master slate floor and black floor bathroom remodel in Orange County with shaker cabinets, white cabinets, white walls, an undermount sink, quartzite countertops, a hinged shower door and white countertops
Inspiration for a large modern master slate floor and black floor bathroom remodel in Orange County with shaker cabinets, white cabinets, white walls, an undermount sink, quartzite countertops, a hinged shower door and white countertops
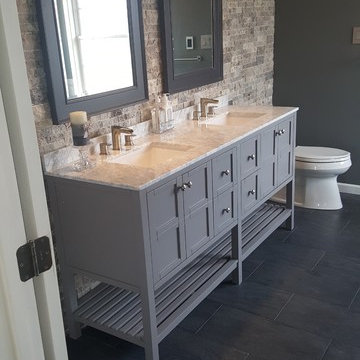
Example of a mid-sized transitional master gray tile and stone tile slate floor and gray floor bathroom design in DC Metro with shaker cabinets, gray cabinets, a two-piece toilet, gray walls, an undermount sink, soapstone countertops and a hinged shower door
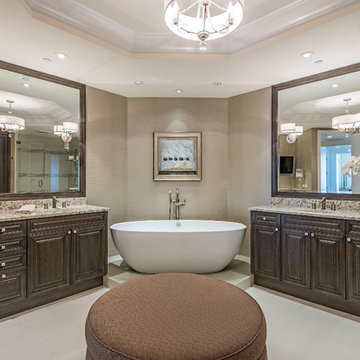
Bathroom - large contemporary master beige tile and porcelain tile slate floor bathroom idea in Miami with an undermount sink, granite countertops, beige walls, raised-panel cabinets and gray cabinets
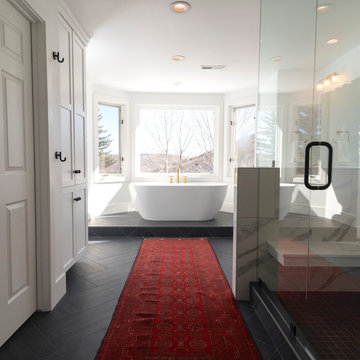
Inspiration for a large country master white tile and porcelain tile slate floor and black floor bathroom remodel in Salt Lake City with shaker cabinets, white cabinets, a two-piece toilet, white walls, an undermount sink, quartz countertops, a hinged shower door and white countertops

Small transitional 3/4 white tile and subway tile slate floor bathroom photo in San Francisco with flat-panel cabinets, white cabinets, an integrated sink, solid surface countertops and white countertops
Bath Ideas
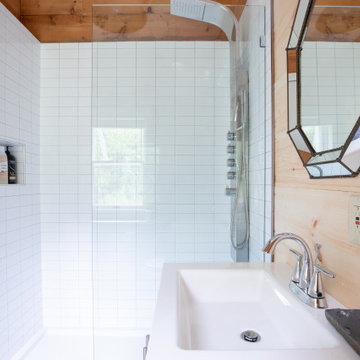
This small bathroom off the master bedroom was updated from a tiny camp toilet room to incorporate a walk in shower.
The apartment was renovated for rental space or to be used by family when visiting.
36







