Bath with Light Wood Cabinets Ideas
Refine by:
Budget
Sort by:Popular Today
1341 - 1360 of 46,165 photos
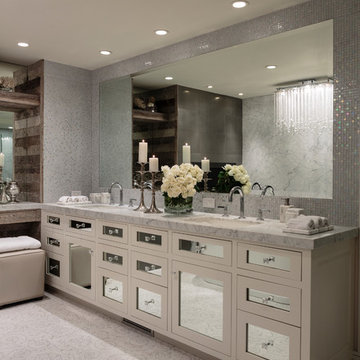
Mid-sized transitional master gray tile and cement tile ceramic tile freestanding bathtub photo in Orange County with open cabinets, light wood cabinets, a two-piece toilet, gray walls, a vessel sink, wood countertops and gray countertops
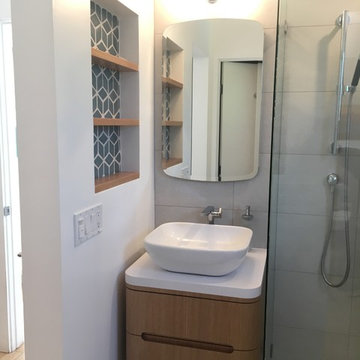
Maximizing every inch of space in a tiny bath and keeping the space feeling open and inviting was the priority.
Corner shower - small contemporary master white tile and porcelain tile porcelain tile and white floor corner shower idea in Santa Barbara with furniture-like cabinets, light wood cabinets, white walls, a vessel sink, quartzite countertops and a hinged shower door
Corner shower - small contemporary master white tile and porcelain tile porcelain tile and white floor corner shower idea in Santa Barbara with furniture-like cabinets, light wood cabinets, white walls, a vessel sink, quartzite countertops and a hinged shower door

Teak floored shower
Large mountain style gray tile and cement tile dark wood floor bathroom photo in New York with a console sink, light wood cabinets, wood countertops, a wall-mount toilet, gray walls and brown countertops
Large mountain style gray tile and cement tile dark wood floor bathroom photo in New York with a console sink, light wood cabinets, wood countertops, a wall-mount toilet, gray walls and brown countertops
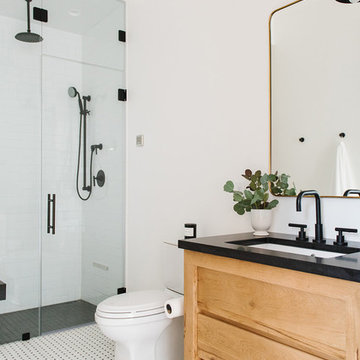
Mid-sized transitional 3/4 white tile and ceramic tile multicolored floor alcove shower photo in Salt Lake City with light wood cabinets, white walls, a hinged shower door, black countertops, a two-piece toilet, an undermount sink and flat-panel cabinets
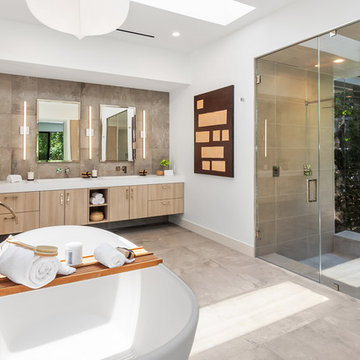
Inspiration for a contemporary master beige tile gray floor alcove shower remodel in Los Angeles with flat-panel cabinets, light wood cabinets, white walls, a hinged shower door and white countertops

Flat black fixtures are highlighted in the rock accent tile at the ends of the shower with dual controls for both the rain-head and hand-held shower sprays.
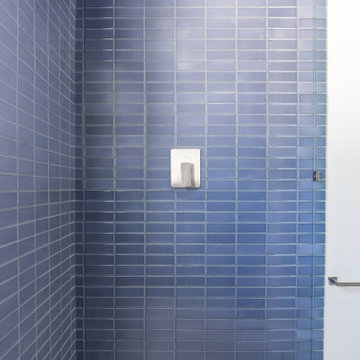
Showering your bathroom in cool blue and white tile accents will create a space that will serenade your senses.
DESIGN
A. Naber Design
PHOTOS
Charlotte Lea
Tile Shown: 2x6 in Slate Blue & White Wash
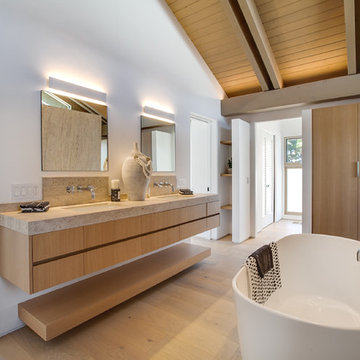
Freestanding bathtub - coastal master light wood floor and beige floor freestanding bathtub idea in Los Angeles with flat-panel cabinets, light wood cabinets, white walls, an undermount sink and beige countertops
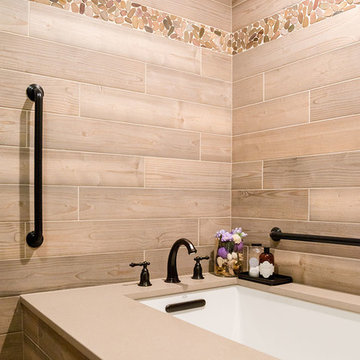
This master bath remodel features a beautiful corner tub inside a walk-in shower. The side of the tub also doubles as a shower bench and has access to multiple grab bars for easy accessibility and an aging in place lifestyle. With beautiful wood grain porcelain tile in the flooring and shower surround, and venetian pebble accents and shower pan, this updated bathroom is the perfect mix of function and luxury.

Inspiration for a large transitional master white tile marble floor, multicolored floor and double-sink bathroom remodel in Salt Lake City with beaded inset cabinets, light wood cabinets, a one-piece toilet, white walls, a drop-in sink, granite countertops, a hinged shower door, black countertops and a built-in vanity

Small minimalist master green tile and ceramic tile ceramic tile, gray floor and double-sink bathroom photo in Other with shaker cabinets, light wood cabinets, a one-piece toilet, white walls, an undermount sink, quartzite countertops, white countertops, a niche and a built-in vanity

Bathroom - mid-sized scandinavian master gray tile and porcelain tile porcelain tile, gray floor and double-sink bathroom idea in Phoenix with flat-panel cabinets, light wood cabinets, white walls, a drop-in sink, quartz countertops, white countertops and a floating vanity
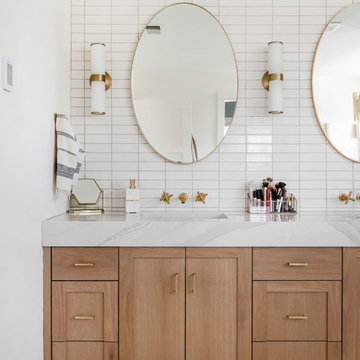
A dramatic contrast between Fireclay Tile's handmade white backsplash tiles and moody grey shower tiles takes a stacked pattern from simple to standout in this luxe master bath.
FIRECLAY TILE SHOWN
3x9 Shower Tile in Loch Ness
1x4 Shower Pan Tile in Loch Ness
2x6 Backsplash Tile in Tusk
DESIGN
Everyday Interior Design
PHOTOS
Kelli Kroneberger Photography
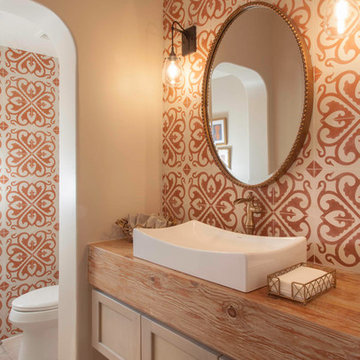
Bathroom - mid-sized mediterranean 3/4 orange tile and cement tile porcelain tile and brown floor bathroom idea in San Diego with shaker cabinets, light wood cabinets, white walls, a vessel sink, wood countertops and multicolored countertops
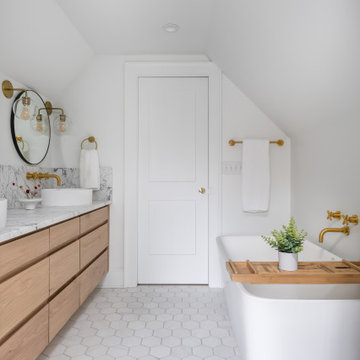
Inspiration for a large contemporary master black tile and travertine tile marble floor, gray floor and double-sink bathroom remodel in Atlanta with flat-panel cabinets, light wood cabinets, a wall-mount toilet, white walls, a vessel sink, marble countertops, a hinged shower door, white countertops and a floating vanity
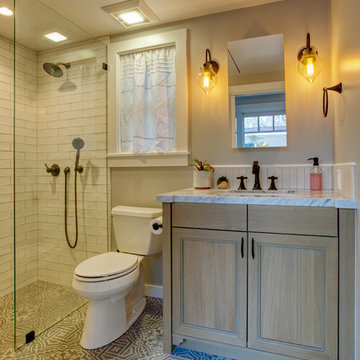
Kaplan Architects, AIA
Location: Oakland, CA, USA
We were asked by the client to design an addition to their existing two story Cape Cod style house. The existing house had two bedrooms with one bath on the second level. They wanted to create an in-law type space for aging parents that would be easily accessible from the main level of the house. We looked at various ways to develop the extra space they wanted, including a separate detached in-law unit. They went with a scheme that has the new space attached to the back of the house. During the planning stage, they also decided to add a second level over the new addition which converted one of the existing bedrooms into a master bedroom suite. The final scheme has a new in-law suite at the ground level and a master bedroom, bath, walk-in closet, and bonus craft room on the second level.
We designed the addition to look like it was part of the original house construction and detailed the interior and exterior with that approach in mind.
Mitch Shenker Photography
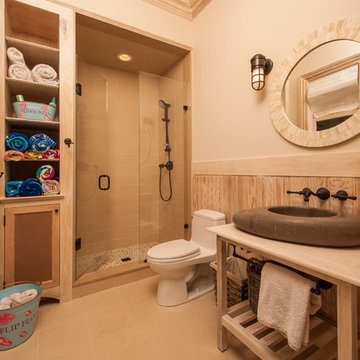
©StevenPaulWhitsitt_Photography
Elegant beige tile alcove shower photo in Raleigh with a vessel sink, light wood cabinets and a one-piece toilet
Elegant beige tile alcove shower photo in Raleigh with a vessel sink, light wood cabinets and a one-piece toilet
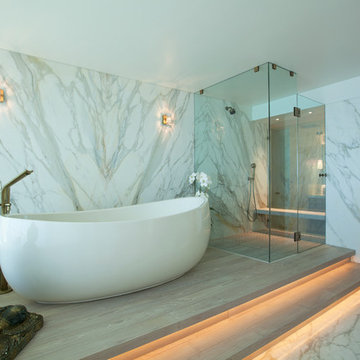
Undine Pröhl Photography
Inspiration for a huge contemporary master white tile and marble tile marble floor and white floor bathroom remodel in San Diego with flat-panel cabinets, light wood cabinets, white walls, marble countertops and a hinged shower door
Inspiration for a huge contemporary master white tile and marble tile marble floor and white floor bathroom remodel in San Diego with flat-panel cabinets, light wood cabinets, white walls, marble countertops and a hinged shower door
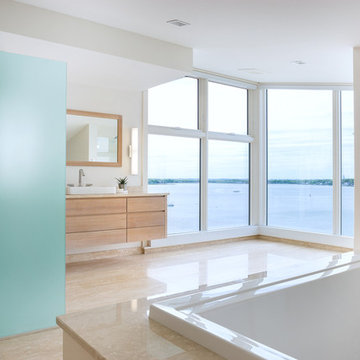
Warren Jagger
Inspiration for a contemporary master beige tile and porcelain tile porcelain tile drop-in bathtub remodel in Boston with flat-panel cabinets, light wood cabinets, marble countertops, white walls and a vessel sink
Inspiration for a contemporary master beige tile and porcelain tile porcelain tile drop-in bathtub remodel in Boston with flat-panel cabinets, light wood cabinets, marble countertops, white walls and a vessel sink
Bath with Light Wood Cabinets Ideas
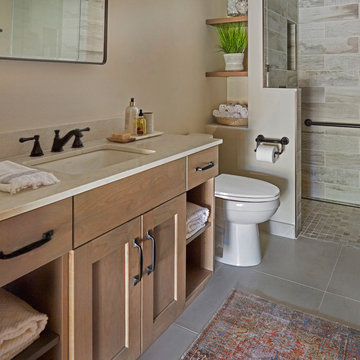
This project was completed for clients who wanted a comfortable, accessible 1ST floor bathroom for their grown daughter to use during visits to their home as well as a nicely-appointed space for any guest. Their daughter has some accessibility challenges so the bathroom was also designed with that in mind.
The original space worked fairly well in some ways, but we were able to tweak a few features to make the space even easier to maneuver through. We started by making the entry to the shower flush so that there is no curb to step over. In addition, although there was an existing oversized seat in the shower, it was way too deep and not comfortable to sit on and just wasted space. We made the shower a little smaller and then provided a fold down teak seat that is slip resistant, warm and comfortable to sit on and can flip down only when needed. Thus we were able to create some additional storage by way of open shelving to the left of the shower area. The open shelving matches the wood vanity and allows a spot for the homeowners to display heirlooms as well as practical storage for things like towels and other bath necessities.
We carefully measured all the existing heights and locations of countertops, toilet seat, and grab bars to make sure that we did not undo the things that were already working well. We added some additional hidden grab bars or “grabcessories” at the toilet paper holder and shower shelf for an extra layer of assurance. Large format, slip-resistant floor tile was added eliminating as many grout lines as possible making the surface less prone to tripping. We used a wood look tile as an accent on the walls, and open storage in the vanity allowing for easy access for clean towels. Bronze fixtures and frameless glass shower doors add an elegant yet homey feel that was important for the homeowner. A pivot mirror allows adjustability for different users.
If you are interested in designing a bathroom featuring “Living In Place” or accessibility features, give us a call to find out more. Susan Klimala, CKBD, is a Certified Aging In Place Specialist (CAPS) and particularly enjoys helping her clients with unique needs in the context of beautifully designed spaces.
Designed by: Susan Klimala, CKD, CBD
Photography by: Michael Alan Kaskel
68







