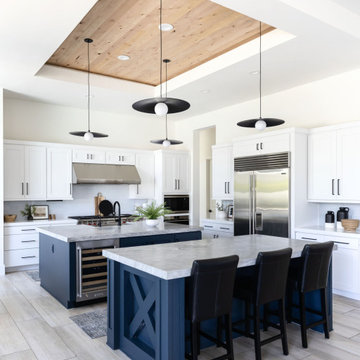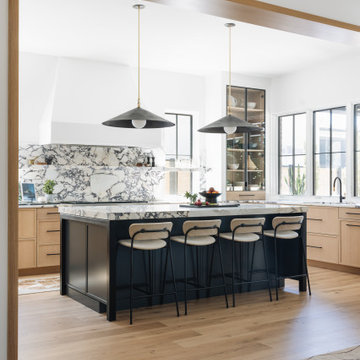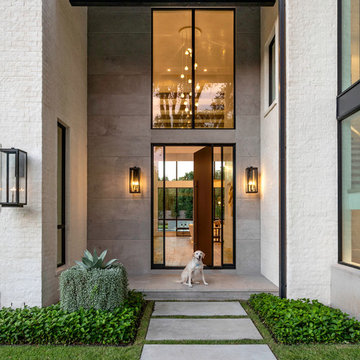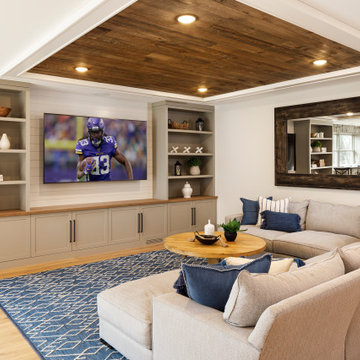Home Design Ideas

We were hired to create a Lake Charlevoix retreat for our client’s to be used by their whole family throughout the year. We were tasked with creating an inviting cottage that would also have plenty of space for the family and their guests. The main level features open concept living and dining, gourmet kitchen, walk-in pantry, office/library, laundry, powder room and master suite. The walk-out lower level houses a recreation room, wet bar/kitchenette, guest suite, two guest bedrooms, large bathroom, beach entry area and large walk in closet for all their outdoor gear. Balconies and a beautiful stone patio allow the family to live and entertain seamlessly from inside to outside. Coffered ceilings, built in shelving and beautiful white moldings create a stunning interior. Our clients truly love their Northern Michigan home and enjoy every opportunity to come and relax or entertain in their striking space.
- Jacqueline Southby Photography

Large traditional brown two-story brick house exterior idea in Dallas with a hip roof and a shingle roof

Shelby Halberg Photography
Example of a large trendy open concept and formal carpeted and blue floor living room design in Miami with white walls, no fireplace and no tv
Example of a large trendy open concept and formal carpeted and blue floor living room design in Miami with white walls, no fireplace and no tv
Find the right local pro for your project
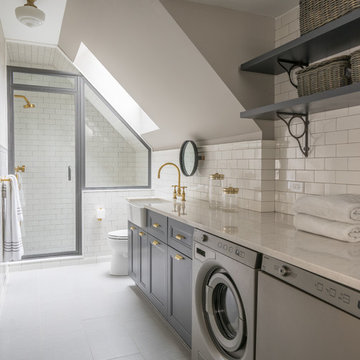
Transitional 3/4 bathroom photo in Boston with beaded inset cabinets, blue cabinets and a hinged shower door
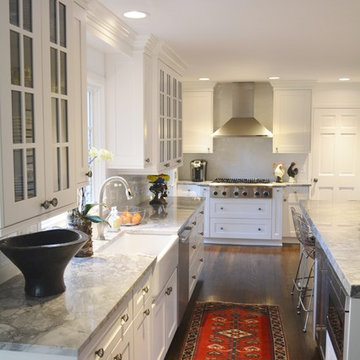
Example of a large transitional l-shaped dark wood floor and brown floor eat-in kitchen design in Detroit with a farmhouse sink, shaker cabinets, white cabinets, marble countertops, white backsplash, subway tile backsplash, stainless steel appliances and an island

Example of a mid-sized beach style gender-neutral light wood floor and beige floor kids' room design in Boston with gray walls
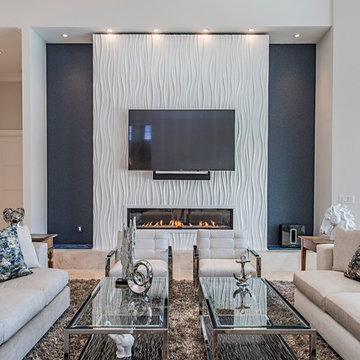
Inspiration for a contemporary living room remodel in Tampa with blue walls, a ribbon fireplace and a wall-mounted tv

Sponsored
Columbus, OH
8x Best of Houzz
Dream Baths by Kitchen Kraft
Your Custom Bath Designers & Remodelers in Columbus I 10X Best Houzz
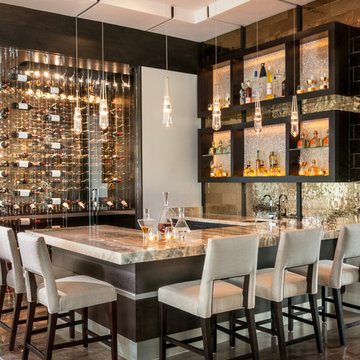
Seated home bar - contemporary u-shaped brown floor seated home bar idea in Miami with an undermount sink and open cabinets
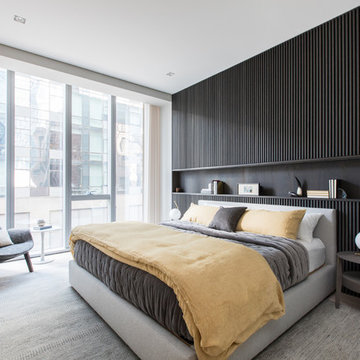
Federica Carlet
Example of a mid-sized trendy master light wood floor and beige floor bedroom design in New York with black walls
Example of a mid-sized trendy master light wood floor and beige floor bedroom design in New York with black walls

This 1970's home had a complete makeover! The goal of the project was to 1) open up the main floor living and gathering spaces and 2) create a more beautiful and functional kitchen. We took out the dividing wall between the front living room and the kitchen and dining room to create one large gathering space, perfect for a young family and for entertaining friends!
Onto the exciting part - the kitchen! The existing kitchen was U-Shaped with not much room to have more than 1 person working at a time. We kept the appliances in the same locations, but really expanded the amount of workspace and cabinet storage by taking out the peninsula and adding a large island. The cabinetry, from Holiday Kitchens, is a blue-gray color on the lowers and classic white on the uppers. The countertops are walnut butcherblock on the perimeter and a marble looking quartz on the island. The backsplash, one of our favorites, is a diamond shaped mosaic in a rhombus pattern, which adds just the right amount of texture without overpowering all the gorgeous details of the cabinets and countertops. The hardware is a champagne bronze - one thing we love to do is mix and match our metals! The faucet is from Kohler and is in Matte Black, the sink is from Blanco and is white. The flooring is a luxury vinyl plank with a warm wood tone - which helps bring all the elements of the kitchen together we think!
Overall - this is one of our favorite kitchens to date - so many beautiful details on their own, but put together create this gorgeous kitchen!

Photos by Bob Greenspan
Traditional stone exterior home idea in Portland
Traditional stone exterior home idea in Portland
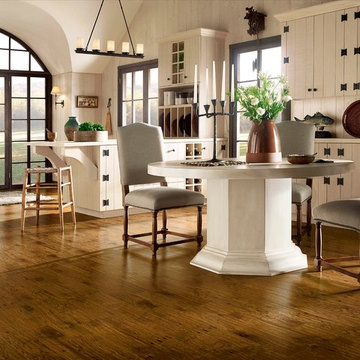
Sponsored
Columbus, OH

Authorized Dealer
Traditional Hardwood Floors LLC
Your Industry Leading Flooring Refinishers & Installers in Columbus

Garden Entry -
General Contractor: Forte Estate Homes
photo by Aidin Foster
Inspiration for a mid-sized mediterranean partial sun side yard stone landscaping in Orange County for spring.
Inspiration for a mid-sized mediterranean partial sun side yard stone landscaping in Orange County for spring.

Living room - mid-sized transitional open concept dark wood floor and brown floor living room idea in Nashville with white walls, a standard fireplace and a wall-mounted tv

Alise O'Brien Photography
Kitchen - traditional kitchen idea in St Louis with white countertops and beaded inset cabinets
Kitchen - traditional kitchen idea in St Louis with white countertops and beaded inset cabinets
Home Design Ideas

Sponsored
Columbus, OH
Licensed Contractor with Multiple Award
RTS Home Solutions
BIA of Central Ohio Award Winning Contractor
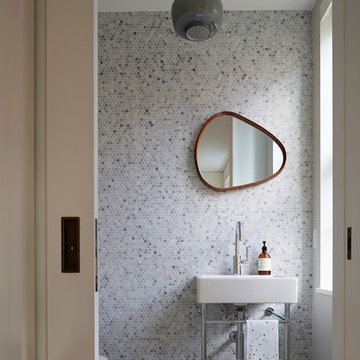
Powder Room for Children's Playroom / Guest Bedroom.
Bardiglio stone penny tile. Duravit pedestal sink. Vintage staved mirror and glass pendant light fixture.
Photo: Mikiko Kikuyama

Interior Design, Interior Architecture, Custom Millwork Design, Furniture Design, Art Curation, & AV Design by Chango & Co.
Photography by Sean Litchfield
See the feature in Domino Magazine
3416

























