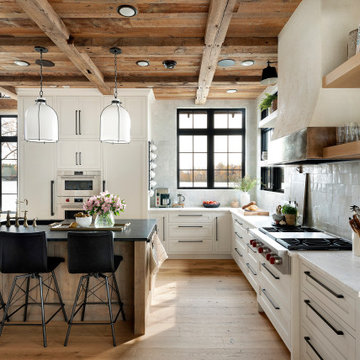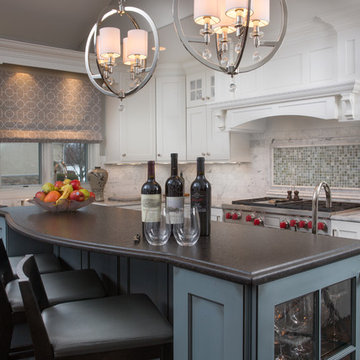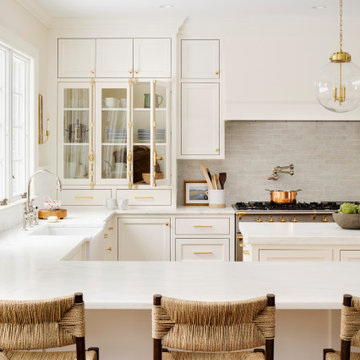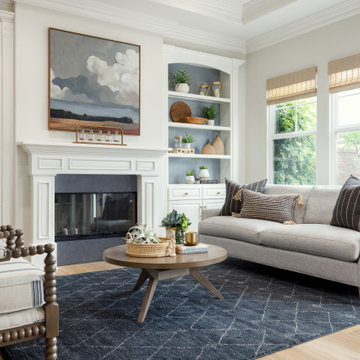Home Design Ideas

www.landonjacob.com
Example of a transitional medium tone wood floor bedroom design in Other with blue walls
Example of a transitional medium tone wood floor bedroom design in Other with blue walls

A colorful kids' bathroom holds its own in this mid-century ranch remodel.
Mid-sized 1960s kids' orange tile and ceramic tile single-sink bathroom photo in Portland with flat-panel cabinets, medium tone wood cabinets, quartz countertops and a floating vanity
Mid-sized 1960s kids' orange tile and ceramic tile single-sink bathroom photo in Portland with flat-panel cabinets, medium tone wood cabinets, quartz countertops and a floating vanity
Find the right local pro for your project

Study room - mid-sized transitional freestanding desk medium tone wood floor, brown floor, vaulted ceiling and wall paneling study room idea in Dallas with green walls, a standard fireplace and a stone fireplace

American traditional Spring Valley home looking to add an outdoor living room designed and built to look original to the home building on the existing trim detail and infusing some fresh finish options.
Project highlights include: split brick with decorative craftsman columns, wet stamped concrete and coffered ceiling with oversized beams and T&G recessed ceiling. 2 French doors were added for access to the new living space.
We also included a wireless TV/Sound package and a complete pressure wash and repaint of home.
Photo Credit: TK Images

A nook with a comfortable, sophisticated daybed in your study gives you a place to get inspiration and also doubles as a guest room. See in Bluffview, a Dallas community.

Tommy Kile Photography
Mid-sized elegant wooden straight metal railing staircase photo in Austin with painted risers
Mid-sized elegant wooden straight metal railing staircase photo in Austin with painted risers
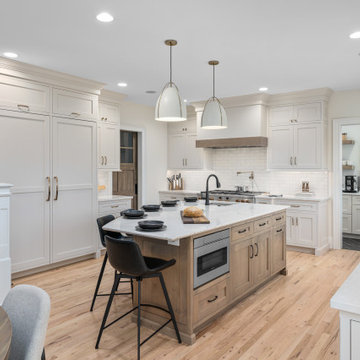
Sponsored
Columbus, OH
Dave Fox Design Build Remodelers
Columbus Area's Luxury Design Build Firm | 17x Best of Houzz Winner!

Large trendy open concept medium tone wood floor and beige floor family room photo in Minneapolis with white walls, a ribbon fireplace, a plaster fireplace and no tv

Our clients wanted to replace an existing suburban home with a modern house at the same Lexington address where they had lived for years. The structure the clients envisioned would complement their lives and integrate the interior of the home with the natural environment of their generous property. The sleek, angular home is still a respectful neighbor, especially in the evening, when warm light emanates from the expansive transparencies used to open the house to its surroundings. The home re-envisions the suburban neighborhood in which it stands, balancing relationship to the neighborhood with an updated aesthetic.
The floor plan is arranged in a “T” shape which includes a two-story wing consisting of individual studies and bedrooms and a single-story common area. The two-story section is arranged with great fluidity between interior and exterior spaces and features generous exterior balconies. A staircase beautifully encased in glass stands as the linchpin between the two areas. The spacious, single-story common area extends from the stairwell and includes a living room and kitchen. A recessed wooden ceiling defines the living room area within the open plan space.
Separating common from private spaces has served our clients well. As luck would have it, construction on the house was just finishing up as we entered the Covid lockdown of 2020. Since the studies in the two-story wing were physically and acoustically separate, zoom calls for work could carry on uninterrupted while life happened in the kitchen and living room spaces. The expansive panes of glass, outdoor balconies, and a broad deck along the living room provided our clients with a structured sense of continuity in their lives without compromising their commitment to aesthetically smart and beautiful design.

Open concept kitchen - transitional l-shaped light wood floor open concept kitchen idea in Austin with a farmhouse sink, white cabinets, quartz countertops, gray backsplash, ceramic backsplash, stainless steel appliances, an island and multicolored countertops

Modern Farmhouse stairs
Large country wooden u-shaped mixed material railing staircase photo in DC Metro with painted risers
Large country wooden u-shaped mixed material railing staircase photo in DC Metro with painted risers

A uniform and cohesive look adds simplicity to the overall aesthetic, supporting the minimalist design. The A5s is Glo’s slimmest profile, allowing for more glass, less frame, and wider sightlines. The concealed hinge creates a clean interior look while also providing a more energy-efficient air-tight window. The increased performance is also seen in the triple pane glazing used in both series. The windows and doors alike provide a larger continuous thermal break, multiple air seals, high-performance spacers, Low-E glass, and argon filled glazing, with U-values as low as 0.20. Energy efficiency and effortless minimalism create a breathtaking Scandinavian-style remodel.

An all-electric kitchen. Sunlight spills into the high ceilings through skylights and transom windows so artificial lighting use can be minimized. All appliances are electric, materials are natural and durable.

Mary Carol Fitzgerald
Inspiration for a mid-sized modern single-wall concrete floor and blue floor dedicated laundry room remodel in Chicago with an undermount sink, shaker cabinets, blue cabinets, quartz countertops, blue walls, a side-by-side washer/dryer and white countertops
Inspiration for a mid-sized modern single-wall concrete floor and blue floor dedicated laundry room remodel in Chicago with an undermount sink, shaker cabinets, blue cabinets, quartz countertops, blue walls, a side-by-side washer/dryer and white countertops
Home Design Ideas
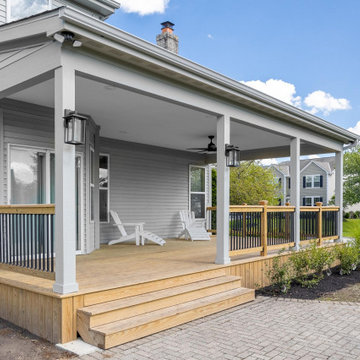
Sponsored
Hilliard, OH
Schedule a Free Consultation
Nova Design Build
Custom Premiere Design-Build Contractor | Hilliard, OH

We painted these cabinets in a satin lacquer tinted to Benjamin Moore's "River Reflections". What a difference! Photo by Matthew Niemann
Inspiration for a huge timeless single-wall dedicated laundry room remodel in Austin with an undermount sink, raised-panel cabinets, quartz countertops, a side-by-side washer/dryer, white countertops and beige cabinets
Inspiration for a huge timeless single-wall dedicated laundry room remodel in Austin with an undermount sink, raised-panel cabinets, quartz countertops, a side-by-side washer/dryer, white countertops and beige cabinets

This nook area used to be the old porch area..
big /massive changes happened on this project
Large trendy single-wall light wood floor eat-in kitchen photo in Raleigh with an undermount sink, flat-panel cabinets, dark wood cabinets, quartz countertops, white backsplash, glass tile backsplash, stainless steel appliances, an island and white countertops
Large trendy single-wall light wood floor eat-in kitchen photo in Raleigh with an undermount sink, flat-panel cabinets, dark wood cabinets, quartz countertops, white backsplash, glass tile backsplash, stainless steel appliances, an island and white countertops
56

























