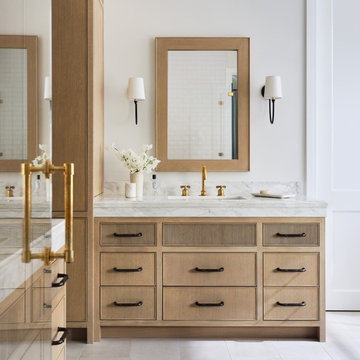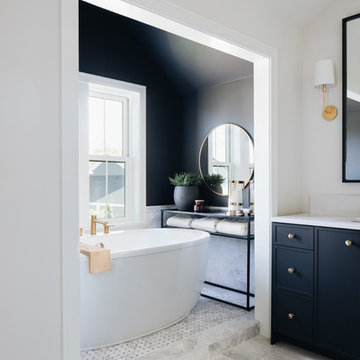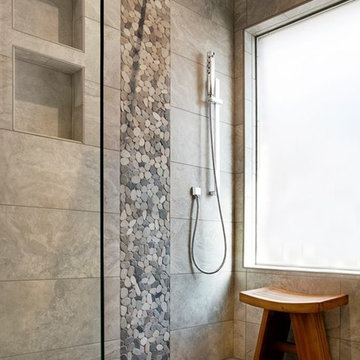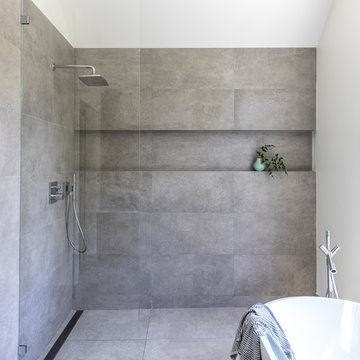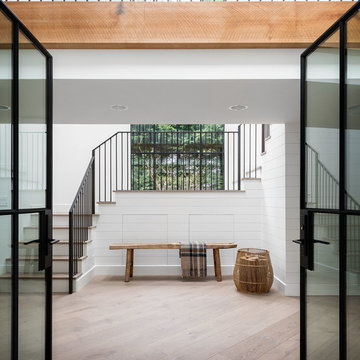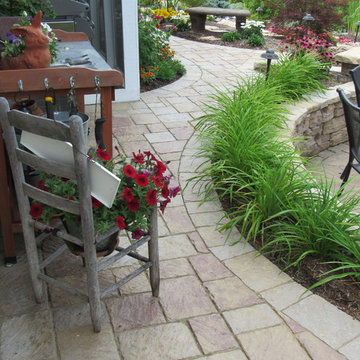Home Design Ideas

©Finished Basement Company
Huge trendy look-out dark wood floor and brown floor basement photo in Denver with gray walls, a ribbon fireplace and a tile fireplace
Huge trendy look-out dark wood floor and brown floor basement photo in Denver with gray walls, a ribbon fireplace and a tile fireplace
Find the right local pro for your project

Light, bright family room with a smoke leuders mantel. Stained wood beams accent the pale tones in the room. Tall French doors with transoms give a light airy feel to the room. Photography by Danny Piassick. Architectural design by Charles Isreal.

Charter Homes & Neighborhoods, Walden Mechanicsburg PA
Elegant l-shaped open concept kitchen photo in Other with shaker cabinets, beige cabinets, beige backsplash and limestone backsplash
Elegant l-shaped open concept kitchen photo in Other with shaker cabinets, beige cabinets, beige backsplash and limestone backsplash
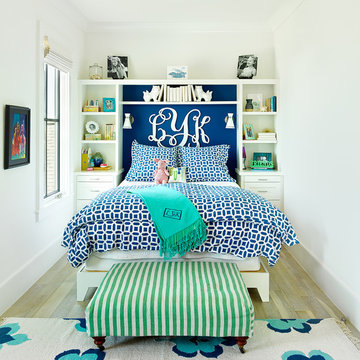
Kids' bedroom - coastal girl light wood floor kids' bedroom idea in Charleston with white walls
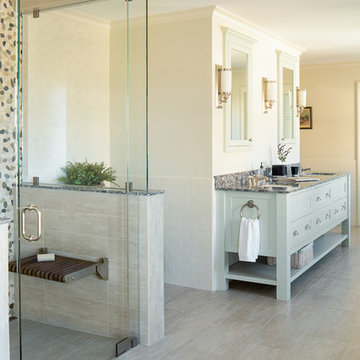
Walk-in shower - transitional master multicolored tile porcelain tile walk-in shower idea in Portland Maine with beige walls, an undermount sink, shaker cabinets and a hinged shower door

Sponsored
Westerville, OH
Fresh Pointe Studio
Industry Leading Interior Designers & Decorators | Delaware County, OH

Three CB2 Brass vapor Counter Stools sit beneath a white marble countertop accenting a light gray island finished with brass legs and a sink with a polished nickel gooseneck faucet lit by two glass and brass hand blown light pendants. Beside a doorway, a refrigerator is camouflaged behind light gray wood panel doors accented with brushed brass handles and positioned next to stacked light gray shaker cabinets. Steel framed picture windows are partially framed by a white and gray marble slab backsplash and flank a white range hood fixed over a Wolf range.

Adding Large Candle Holders in niches helps create depth in the room and keeping the integrity of the Spanish Influenced home.
Example of a large tuscan open concept slate floor and brown floor family room design in Phoenix with brown walls, a standard fireplace, a concrete fireplace and a wall-mounted tv
Example of a large tuscan open concept slate floor and brown floor family room design in Phoenix with brown walls, a standard fireplace, a concrete fireplace and a wall-mounted tv

© David O. Marlow
Inspiration for a timeless medium tone wood floor and brown floor entryway remodel in Denver with yellow walls and a glass front door
Inspiration for a timeless medium tone wood floor and brown floor entryway remodel in Denver with yellow walls and a glass front door
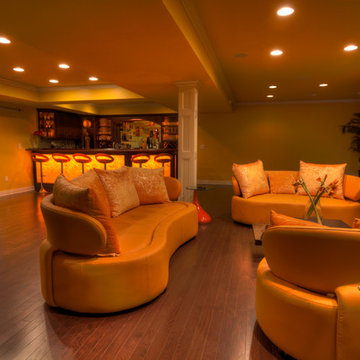
Sponsored
Delaware, OH
Buckeye Basements, Inc.
Central Ohio's Basement Finishing ExpertsBest Of Houzz '13-'21

Brevin Blach
Kitchen - mediterranean u-shaped kitchen idea in San Diego with white cabinets, marble countertops, white backsplash and white countertops
Kitchen - mediterranean u-shaped kitchen idea in San Diego with white cabinets, marble countertops, white backsplash and white countertops

Photo by Ross Anania
Example of a large urban medium tone wood floor bedroom design in Seattle with no fireplace
Example of a large urban medium tone wood floor bedroom design in Seattle with no fireplace

Example of a mid-sized farmhouse master white tile and subway tile light wood floor and beige floor bathroom design in New York with dark wood cabinets, white walls, an undermount sink and black countertops

Design by Joanna Hartman
Photography by Ryann Ford
Styling by Adam Fortner
This space features shaker-style cabinets by Amazonia Cabinetry, hardware from Restoration Hardware and Pottery Barn selected by PPOC, Crema Marfil Honed 12x12 floor tile and Rittenhouse 3x6 white gloss backsplash tile, and Benjamin Moore "Stonington Gray" for the accent wall.
Home Design Ideas
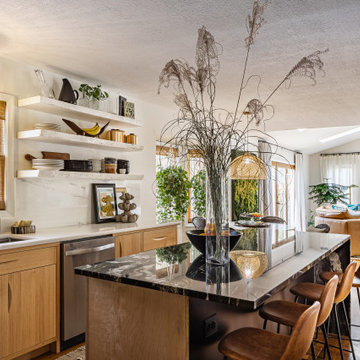
Sponsored
Westerville, OH
Fresh Pointe Studio
Industry Leading Interior Designers & Decorators | Delaware County, OH
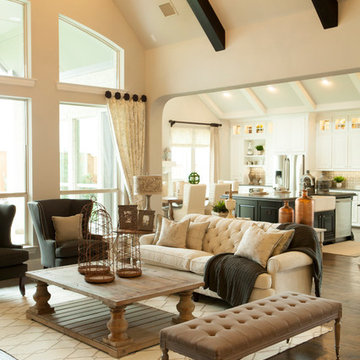
Shaddock Homes | Frisco, TX | Phillips Creek Ranch
Example of a classic formal and open concept dark wood floor living room design in Dallas with beige walls
Example of a classic formal and open concept dark wood floor living room design in Dallas with beige walls

Living room - mid-sized transitional enclosed carpeted and beige floor living room idea in Indianapolis with blue walls, a standard fireplace, a tile fireplace and a wall-mounted tv
96

























