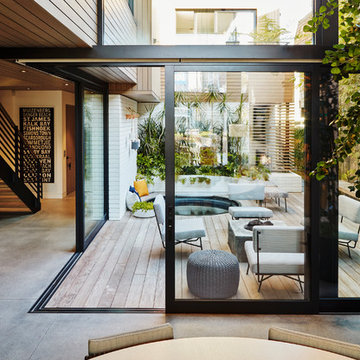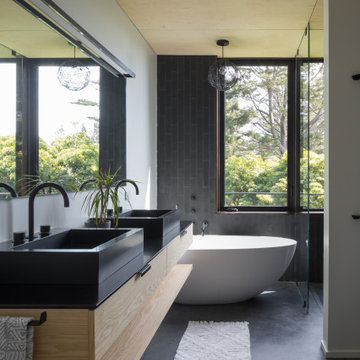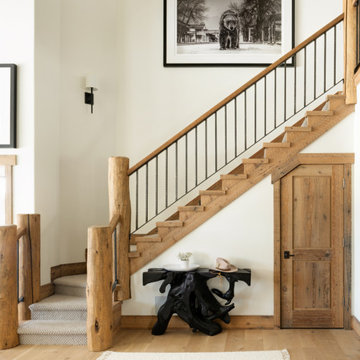Home Design Ideas

Emo Media
Mid-sized trendy gender-neutral carpeted walk-in closet photo in Houston with white cabinets and shaker cabinets
Mid-sized trendy gender-neutral carpeted walk-in closet photo in Houston with white cabinets and shaker cabinets

Kitchen - large traditional galley dark wood floor and brown floor kitchen idea in Jacksonville with shaker cabinets, white cabinets, white backsplash, stainless steel appliances, an island, an undermount sink, marble countertops and porcelain backsplash
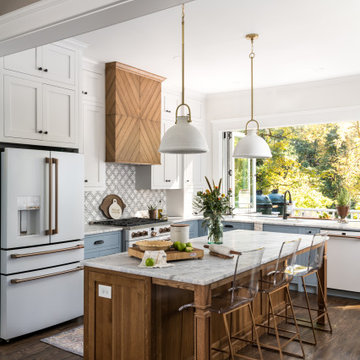
This home, built in 1920, is a quintessential Virginia Highland craftsman bungalow in intown Atlanta. The home underwent an extensive renovaton that included the addition of a screened porch and deck off the back, dormers on the second story in the front, and finishing out the basement level. Most interior spaces were updated including the kitchen, multiple bathrooms, a mudroom and laundry room.
Find the right local pro for your project
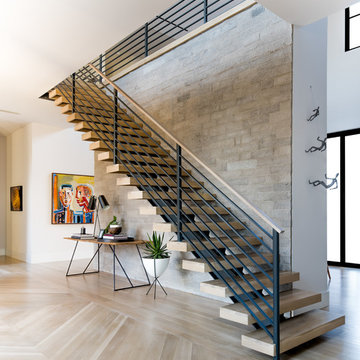
Builder: Hayes Signature Homes
Photography: Costa Christ Media
Inspiration for a contemporary wooden open and mixed material railing staircase remodel in Dallas
Inspiration for a contemporary wooden open and mixed material railing staircase remodel in Dallas

Bathroom with white vanity and pink/shiplap walls.
Photographer: Rob Karosis
Example of a large farmhouse subway tile and white tile slate floor and gray floor bathroom design in New York with flat-panel cabinets, white cabinets, a two-piece toilet, an undermount sink, black countertops, pink walls and a hinged shower door
Example of a large farmhouse subway tile and white tile slate floor and gray floor bathroom design in New York with flat-panel cabinets, white cabinets, a two-piece toilet, an undermount sink, black countertops, pink walls and a hinged shower door
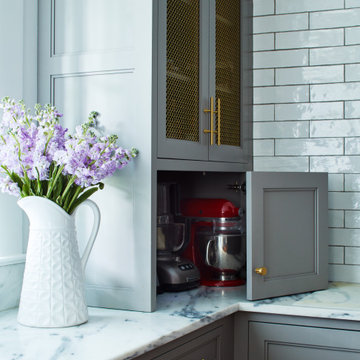
An appliance garage that really does the job. All countertop appliances were measured, and the cabinet designed to hold them all. The bi-fold door can be fully open without interfering with access to the garage.

Sponsored
Hilliard, OH
Schedule a Free Consultation
Nova Design Build
Custom Premiere Design-Build Contractor | Hilliard, OH
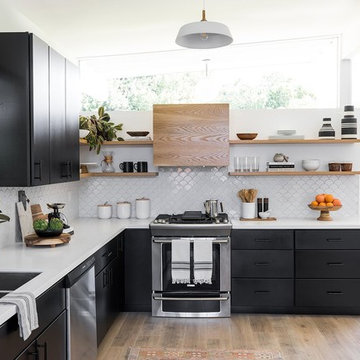
black cabinets, wood range hood, open shelving, wood shelves, oranges, white backsplash, white tile, greenery, plants, shelf styling, vintage rug, white barn lights, barn lights, cutting boards
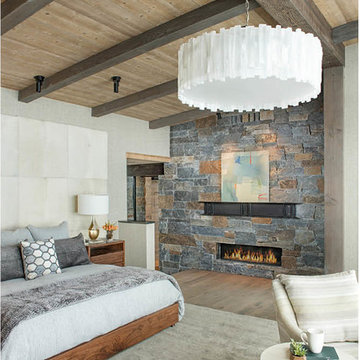
Mountain Peek is a custom residence located within the Yellowstone Club in Big Sky, Montana. The layout of the home was heavily influenced by the site. Instead of building up vertically the floor plan reaches out horizontally with slight elevations between different spaces. This allowed for beautiful views from every space and also gave us the ability to play with roof heights for each individual space. Natural stone and rustic wood are accented by steal beams and metal work throughout the home.
(photos by Whitney Kamman)

The Dining Area open to the kitchen/great room. A wall of built-ins house a coffee bar and storage.
Large cottage dark wood floor dining room photo in Grand Rapids with white walls
Large cottage dark wood floor dining room photo in Grand Rapids with white walls

Creating a space to entertain was the top priority in this Mukwonago kitchen remodel. The homeowners wanted seating and counter space for hosting parties and watching sports. By opening the dining room wall, we extended the kitchen area. We added an island and custom designed furniture-style bar cabinet with retractable pocket doors. A new awning window overlooks the backyard and brings in natural light. Many in-cabinet storage features keep this kitchen neat and organized.
Bar Cabinet
The furniture-style bar cabinet has retractable pocket doors and a drop-in quartz counter. The homeowners can entertain in style, leaving the doors open during parties. Guests can grab a glass of wine or make a cocktail right in the cabinet.
Outlet Strips
Outlet strips on the island and peninsula keeps the end panels of the island and peninsula clean. The outlet strips also gives them options for plugging in appliances during parties.
Modern Farmhouse Design
The design of this kitchen is modern farmhouse. The materials, patterns, color and texture define this space. We used shades of golds and grays in the cabinetry, backsplash and hardware. The chevron backsplash and shiplap island adds visual interest.
Custom Cabinetry
This kitchen features frameless custom cabinets with light rail molding. It’s designed to hide the under cabinet lighting and angled plug molding. Putting the outlets under the cabinets keeps the backsplash uninterrupted.
Storage Features
Efficient storage and organization was important to these homeowners.
We opted for deep drawers to allow for easy access to stacks of dishes and bowls.
Under the cooktop, we used custom drawer heights to meet the homeowners’ storage needs.
A third drawer was added next to the spice drawer rollout.
Narrow pullout cabinets on either side of the cooktop for spices and oils.
The pantry rollout by the double oven rotates 90 degrees.
Other Updates
Staircase – We updated the staircase with a barn wood newel post and matte black balusters
Fireplace – We whitewashed the fireplace and added a barn wood mantel and pilasters.

Tahoe Real Estate Photography
Mid-sized mountain style u-shaped medium tone wood floor and brown floor kitchen photo in Other with an undermount sink, shaker cabinets, gray cabinets, solid surface countertops, green backsplash, subway tile backsplash, stainless steel appliances, an island and white countertops
Mid-sized mountain style u-shaped medium tone wood floor and brown floor kitchen photo in Other with an undermount sink, shaker cabinets, gray cabinets, solid surface countertops, green backsplash, subway tile backsplash, stainless steel appliances, an island and white countertops

Sponsored
Sunbury, OH
J.Holderby - Renovations
Franklin County's Leading General Contractors - 2X Best of Houzz!

Trendy white tile and marble tile alcove shower photo in Dallas with an undermount sink, flat-panel cabinets, medium tone wood cabinets and marble countertops

The primary bathroom is actually a hybrid of the existing conditions and our new aesthetic. We kept the shower as it was (the previous owners had recently renovated it, and did a great job) and also kept the white subway tile that extended out of the shower behind the vanity. In the rest of the room, we brought in the Porcelanosa Noa tile.

This contemporary master bathroom has all the elements of a roman bath—it’s beautiful, serene and decadent. Double showers and a partially sunken Jacuzzi add to its’ functionality. The large skylight and window flood the bathroom with light. The muted colors of the tile are juxtaposed with a pop of color from the multihued glass tile in the niches.
Andrew McKinney Photography
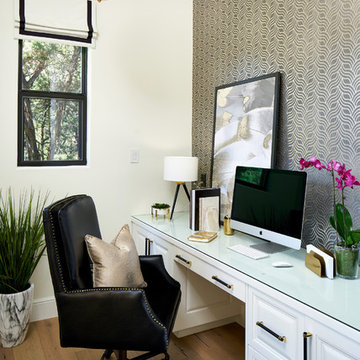
Complete transformation of this formerly-dark home office! Cabinets painted in Sherwin Williams SW 7005 "Pure White", and wallpaper feature wall installation by Paper Moon Painting. Photo by Matthew Niemann.
Home Design Ideas
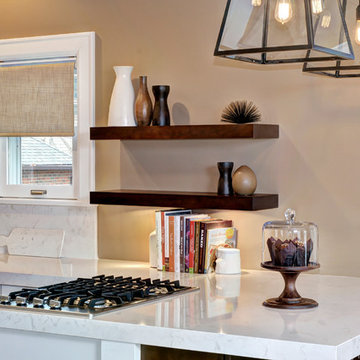
Sponsored
Columbus, OH
Dave Fox Design Build Remodelers
Columbus Area's Luxury Design Build Firm | 17x Best of Houzz Winner!

Open feel with with curbless shower entry and glass surround.
This master bath suite has the feel of waves and the seaside while including luxury and function. The shower now has a curbless entry, large seat, glass surround and personalized niche. All new fixtures and lighting. Materials have a cohesive mix with accents of flat top pebbles, beach glass and shimmering glass tile. Large format porcelain tiles are on the walls in a wave relief pattern that bring the beach inside. The counter-top is stunning with a waterfall edge over the vanity in soft wisps of warm earth tones made of easy care engineered quartz. This homeowner now loves getting ready for their day.
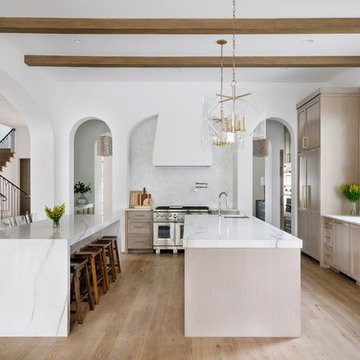
Photography by Chase Daniel
Inspiration for a transitional u-shaped medium tone wood floor and brown floor kitchen remodel in Austin with an undermount sink, shaker cabinets, light wood cabinets, white backsplash, stainless steel appliances, two islands and white countertops
Inspiration for a transitional u-shaped medium tone wood floor and brown floor kitchen remodel in Austin with an undermount sink, shaker cabinets, light wood cabinets, white backsplash, stainless steel appliances, two islands and white countertops
192

























