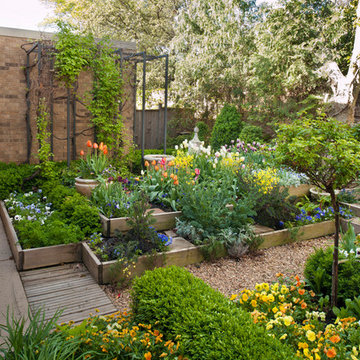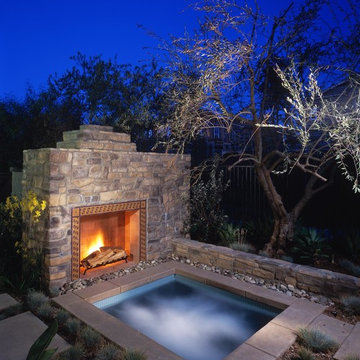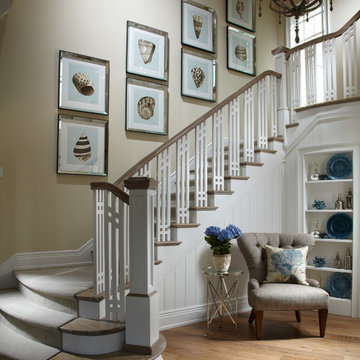Home Design Ideas

Example of a small minimalist 3/4 beige tile, white tile and ceramic tile ceramic tile and beige floor bathroom design in New York with an integrated sink, medium tone wood cabinets, a two-piece toilet, flat-panel cabinets, beige walls and solid surface countertops
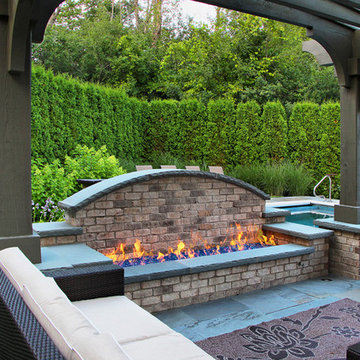
French Inspired Pool and Landscape by Marco Romani, RLA - Landscape Architect. Design and Construction of Entire Property by: Arrow
Elegant backyard stone patio photo in Chicago with a fire pit and a pergola
Elegant backyard stone patio photo in Chicago with a fire pit and a pergola

Jack Michaud Photography
Example of a transitional built-in desk medium tone wood floor and brown floor home studio design in Portland Maine with gray walls
Example of a transitional built-in desk medium tone wood floor and brown floor home studio design in Portland Maine with gray walls
Find the right local pro for your project

This remodel of a mid century gem is located in the town of Lincoln, MA a hot bed of modernist homes inspired by Gropius’ own house built nearby in the 1940’s. By the time the house was built, modernism had evolved from the Gropius era, to incorporate the rural vibe of Lincoln with spectacular exposed wooden beams and deep overhangs.
The design rejects the traditional New England house with its enclosing wall and inward posture. The low pitched roofs, open floor plan, and large windows openings connect the house to nature to make the most of its rural setting.
Photo by: Nat Rea Photography
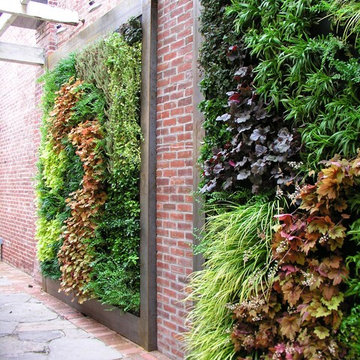
Two 9' L x 9'H EcoWalls planted with hardy perennials, surrounded by a corten frame.
Inspiration for a contemporary landscaping in Philadelphia.
Inspiration for a contemporary landscaping in Philadelphia.

Sponsored
Sunbury, OH
J.Holderby - Renovations
Franklin County's Leading General Contractors - 2X Best of Houzz!
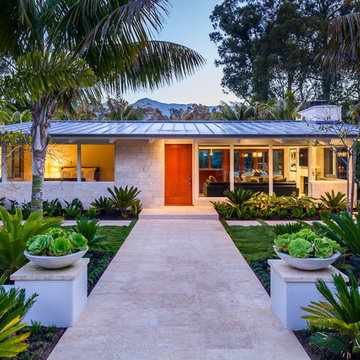
Ciro Coelho Photography
1960s one-story exterior home photo in Santa Barbara with a metal roof
1960s one-story exterior home photo in Santa Barbara with a metal roof
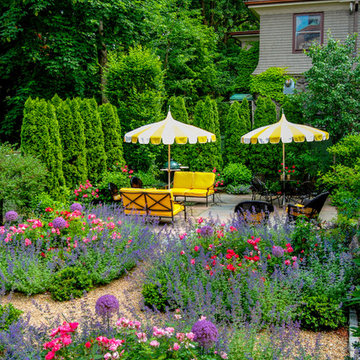
The bluestone patio was screened from the neighbors with a wall of arborvitae. Lush perennial gardens provide flower cutting opportunities and color to offset the green wall.

Approximately 160 square feet, this classy HIS & HER Master Closet is the first Oregon project of Closet Theory. Surrounded by the lush Oregon green beauty, this exquisite 5br/4.5b new construction in prestigious Dunthorpe, Oregon needed a master closet to match.
Features of the closet:
White paint grade wood cabinetry with base and crown
Cedar lining for coats behind doors
Furniture accessories include chandelier and ottoman
Lingerie Inserts
Pull-out Hooks
Tie Racks
Belt Racks
Flat Adjustable Shoe Shelves
Full Length Framed Mirror
Maison Inc. was lead designer for the home, Ryan Lynch of Tricolor Construction was GC, and Kirk Alan Wood & Design were the fabricators.

Ken Lauben
Example of a large trendy master brown tile and pebble tile bathroom design in Newark with a vessel sink, flat-panel cabinets, medium tone wood cabinets and gray walls
Example of a large trendy master brown tile and pebble tile bathroom design in Newark with a vessel sink, flat-panel cabinets, medium tone wood cabinets and gray walls

Remodel by Ostmo Construction.
Photos by Dale Lang of NW Architectural Photography.
Open concept kitchen - large transitional l-shaped medium tone wood floor and brown floor open concept kitchen idea in Portland with quartz countertops, white backsplash, white cabinets, shaker cabinets, stainless steel appliances, an undermount sink, marble backsplash and an island
Open concept kitchen - large transitional l-shaped medium tone wood floor and brown floor open concept kitchen idea in Portland with quartz countertops, white backsplash, white cabinets, shaker cabinets, stainless steel appliances, an undermount sink, marble backsplash and an island
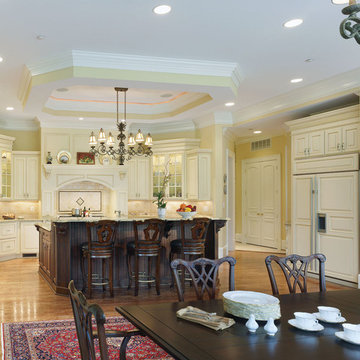
Sponsored
Over 300 locations across the U.S.
Schedule Your Free Consultation
Ferguson Bath, Kitchen & Lighting Gallery
Ferguson Bath, Kitchen & Lighting Gallery
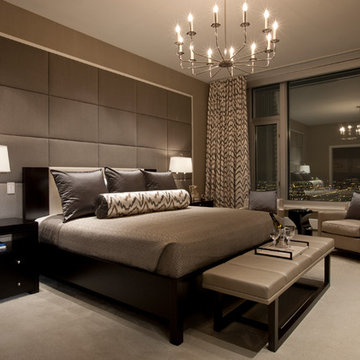
Inspiration for a contemporary carpeted bedroom remodel in Chicago with brown walls

Good example of tone of tone glazing with the perimeter cabinets in shades of cream contrasted with the center island in khaki glaze. Vent hood is glazed taupe tones to pull out color in the accent tiles behind the cook top.

Architect: Brandon Architects Inc.
Contractor/Interior Designer: Patterson Construction, Newport Beach, CA.
Photos by: Jeri Keogel
Inspiration for a coastal medium tone wood floor and beige floor dining room remodel in Orange County with gray walls
Inspiration for a coastal medium tone wood floor and beige floor dining room remodel in Orange County with gray walls

Family room with vaulted ceiling, photo by Nancy Elizabeth Hill
Elegant light wood floor living room photo in New York with beige walls
Elegant light wood floor living room photo in New York with beige walls
Home Design Ideas

Sponsored
Columbus, OH
Dave Fox Design Build Remodelers
Columbus Area's Luxury Design Build Firm | 17x Best of Houzz Winner!

Daniel O'Connor Photography
Bathroom - transitional blue tile and matchstick tile bathroom idea in Denver with shaker cabinets, dark wood cabinets and gray countertops
Bathroom - transitional blue tile and matchstick tile bathroom idea in Denver with shaker cabinets, dark wood cabinets and gray countertops
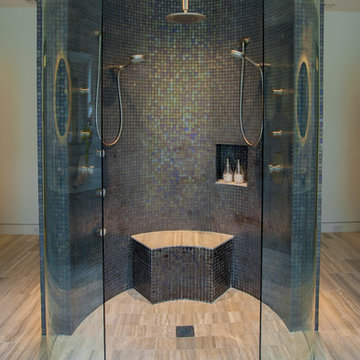
LAIR Architectural + Interior Photography
Inspiration for a contemporary bathroom remodel in Dallas with a niche
Inspiration for a contemporary bathroom remodel in Dallas with a niche

Inspiration for a large timeless l-shaped dark wood floor eat-in kitchen remodel in Atlanta with stainless steel appliances, marble countertops, raised-panel cabinets, dark wood cabinets, an island and white countertops
240

























