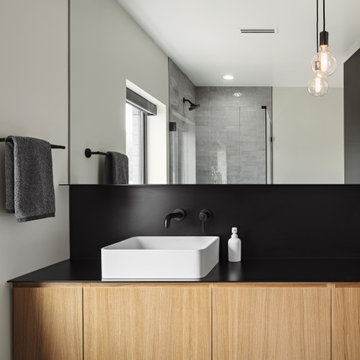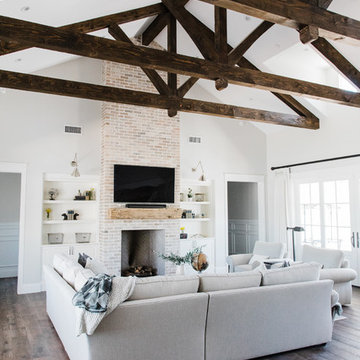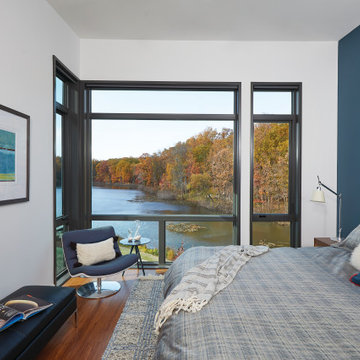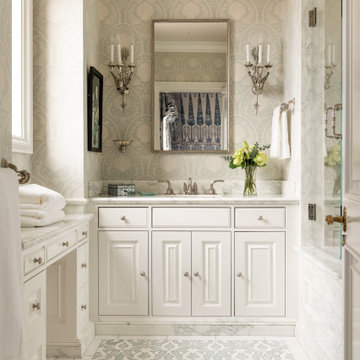Home Design Ideas

For this mid-century modern kitchen our team came up with a design plan that gave the space a completely new look. We went with grey and white tones to balance with the existing wood flooring and wood vaulted ceiling. Flush panel cabinets with linear hardware provided a clean look, while the handmade yellow subway tile backsplash brought warmth to the space without adding another wood feature. Replacing the swinging exterior door with a sliding door made for better circulation, perfect for when the client entertains. We replaced the skylight and the windows in the eat-in area and also repainted the windows and casing in the kitchen to match the new windows. The final look seamlessly blends with the mid-century modern style in the rest of the home, and and now these homeowners can really enjoy the view!

Example of a mid-sized mid-century modern galley porcelain tile and beige floor eat-in kitchen design in Los Angeles with an undermount sink, flat-panel cabinets, dark wood cabinets, quartzite countertops, multicolored backsplash, stainless steel appliances, no island, glass tile backsplash and white countertops
Find the right local pro for your project

The laundry room with side by side washer and dryer, plenty of folding space and a farmhouse sink. The gray-scale hexagon tiles add a fun element to this blue laundry.

Kitchen - coastal light wood floor and beige floor kitchen idea in Los Angeles with shaker cabinets, blue cabinets, white backsplash, subway tile backsplash, paneled appliances, an island and white countertops

Small transitional kids' white tile and glass tile ceramic tile and gray floor bathroom photo in Charlotte with flat-panel cabinets, dark wood cabinets, a one-piece toilet, blue walls, a vessel sink and marble countertops
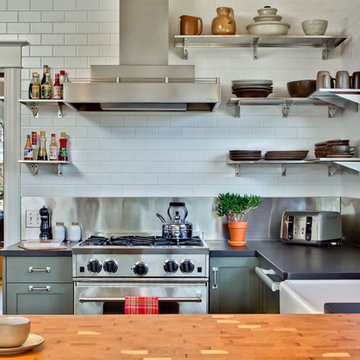
Kitchen - transitional u-shaped kitchen idea in Seattle with a farmhouse sink, stainless steel appliances, green cabinets, white backsplash and subway tile backsplash

Sponsored
Over 300 locations across the U.S.
Schedule Your Free Consultation
Ferguson Bath, Kitchen & Lighting Gallery
Ferguson Bath, Kitchen & Lighting Gallery

Huge trendy open concept light wood floor, beige floor and vaulted ceiling family room photo in New York with white walls, a standard fireplace, a stone fireplace and a media wall
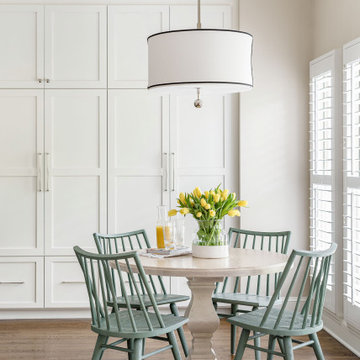
Photography: Tiffany Ringwald
Builder: Ekren Construction
Kitchen/dining room combo - mid-sized transitional brown floor kitchen/dining room combo idea in Charlotte
Kitchen/dining room combo - mid-sized transitional brown floor kitchen/dining room combo idea in Charlotte

Inspiration for a transitional l-shaped medium tone wood floor and brown floor kitchen remodel in Chicago with an undermount sink, shaker cabinets, white cabinets, white backsplash, paneled appliances, an island and beige countertops
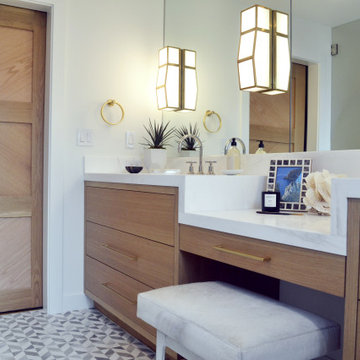
Example of a mid-sized trendy master gray floor bathroom design in San Francisco with flat-panel cabinets, medium tone wood cabinets, white walls, an undermount sink, white countertops and a built-in vanity
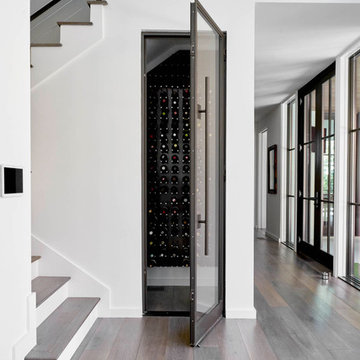
Small trendy dark wood floor and brown floor wine cellar photo in Dallas with storage racks
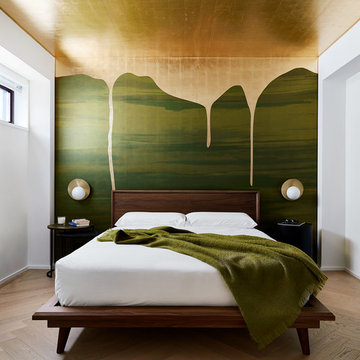
A custom handmade wall covering recalls historical canopy beds transforming the bed now to the scale of the space. Vancouver's Stanley Park provides the tonal inspiration set underneath a luminous gold sky.
Photo by:
David Mitchell
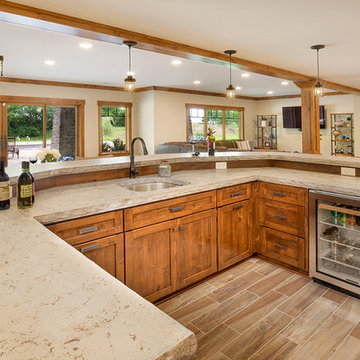
Sponsored
Plain City, OH
Kuhns Contracting, Inc.
Central Ohio's Trusted Home Remodeler Specializing in Kitchens & Baths

Youthful tradition for a bustling young family. Refined and elegant, deliberate and thoughtful — with outdoor living fun.
Elegant medium tone wood floor, brown floor, wainscoting and wallpaper enclosed dining room photo in Other with blue walls
Elegant medium tone wood floor, brown floor, wainscoting and wallpaper enclosed dining room photo in Other with blue walls
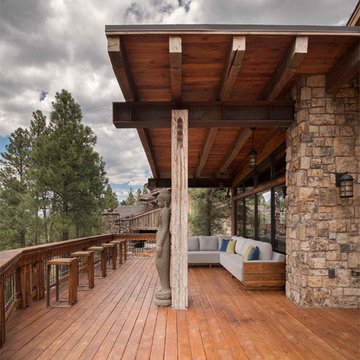
This unique project has heavy Asian influences due to the owner’s strong connection to Indonesia, along with a Mountain West flare creating a unique and rustic contemporary composition. This mountain contemporary residence is tucked into a mature ponderosa forest in the beautiful high desert of Flagstaff, Arizona. The site was instrumental on the development of our form and structure in early design. The 60 to 100 foot towering ponderosas on the site heavily impacted the location and form of the structure. The Asian influence combined with the vertical forms of the existing ponderosa forest led to the Flagstaff House trending towards a horizontal theme.
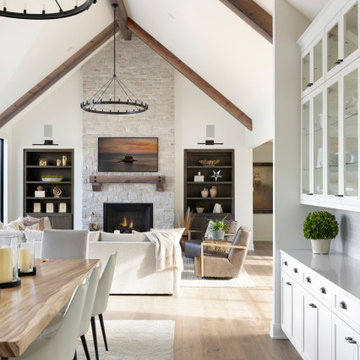
This warm and rustic home, set in the spacious Lakeview neighborhood, features incredible reclaimed wood accents from the vaulted ceiling beams connecting the great room and dining room to the wood mantel and other accents throughout.
Home Design Ideas
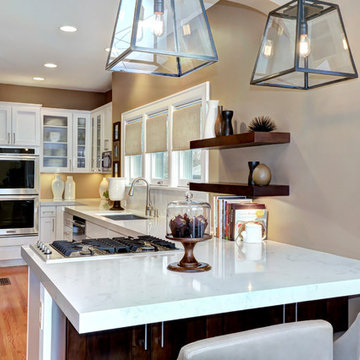
Sponsored
Columbus, OH
Dave Fox Design Build Remodelers
Columbus Area's Luxury Design Build Firm | 17x Best of Houzz Winner!
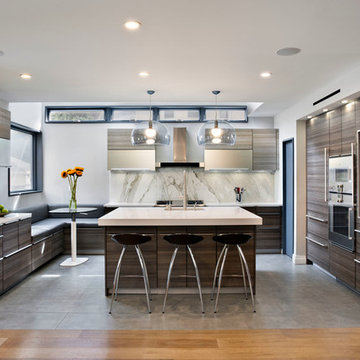
David Joseph
Example of a mid-sized trendy l-shaped eat-in kitchen design in New York with an undermount sink, flat-panel cabinets, dark wood cabinets, white backsplash, stainless steel appliances, an island, quartz countertops and marble backsplash
Example of a mid-sized trendy l-shaped eat-in kitchen design in New York with an undermount sink, flat-panel cabinets, dark wood cabinets, white backsplash, stainless steel appliances, an island, quartz countertops and marble backsplash
35

























