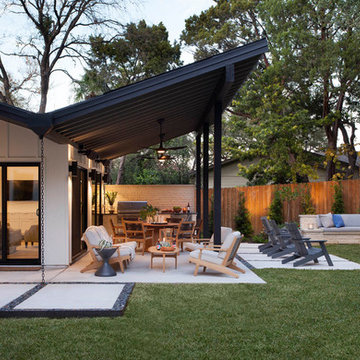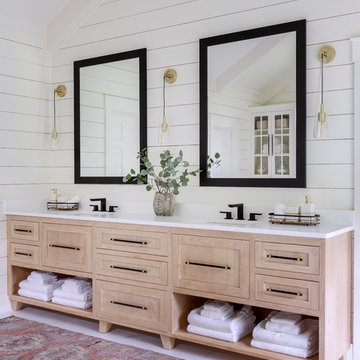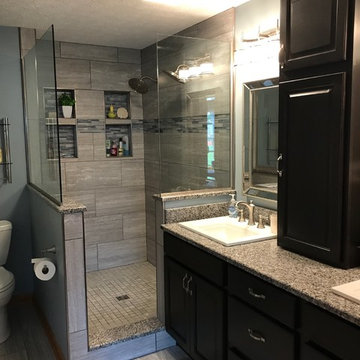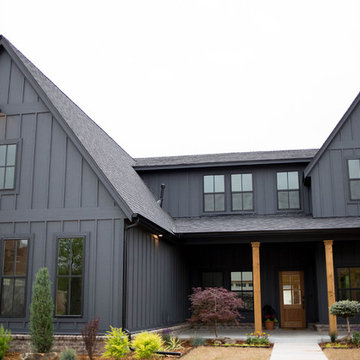Home Design Ideas

Eat-in kitchen - country galley medium tone wood floor, brown floor and exposed beam eat-in kitchen idea in Chicago with shaker cabinets, white cabinets, white backsplash, an island and white countertops

Playing off the grey subway tile in this bathroom, the herringbone-patterned thin brick adds sumptuous texture to the floor.
DESIGN
High Street Homes
PHOTOS
Jen Morley Burner
Tile Shown: Glazed Thin Brick in Silk, 2x6 in Driftwood, 3" Hexagon in Iron Ore
Find the right local pro for your project

Inspiration for a huge rustic formal brown floor living room remodel in Austin with white walls, a standard fireplace and a tv stand

Sutton Signature from the Modin Rigid LVP Collection: Refined yet natural. A white wire-brush gives the natural wood tone a distinct depth, lending it to a variety of spaces.

Transitional single-wall medium tone wood floor and brown floor wet bar photo in New York with an undermount sink, shaker cabinets, blue cabinets, gray backsplash and white countertops
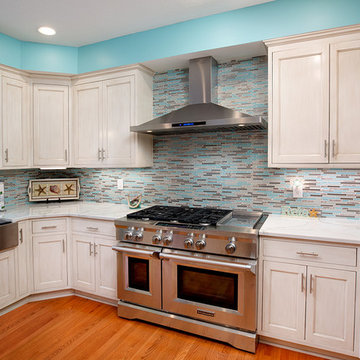
Sponsored
Plain City, OH
Kuhns Contracting, Inc.
Central Ohio's Trusted Home Remodeler Specializing in Kitchens & Baths

This cozy lake cottage skillfully incorporates a number of features that would normally be restricted to a larger home design. A glance of the exterior reveals a simple story and a half gable running the length of the home, enveloping the majority of the interior spaces. To the rear, a pair of gables with copper roofing flanks a covered dining area that connects to a screened porch. Inside, a linear foyer reveals a generous staircase with cascading landing. Further back, a centrally placed kitchen is connected to all of the other main level entertaining spaces through expansive cased openings. A private study serves as the perfect buffer between the homes master suite and living room. Despite its small footprint, the master suite manages to incorporate several closets, built-ins, and adjacent master bath complete with a soaker tub flanked by separate enclosures for shower and water closet. Upstairs, a generous double vanity bathroom is shared by a bunkroom, exercise space, and private bedroom. The bunkroom is configured to provide sleeping accommodations for up to 4 people. The rear facing exercise has great views of the rear yard through a set of windows that overlook the copper roof of the screened porch below.
Builder: DeVries & Onderlinde Builders
Interior Designer: Vision Interiors by Visbeen
Photographer: Ashley Avila Photography
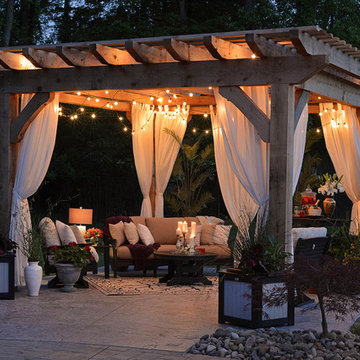
We are a reliable and professional patio and decks contractor, offering the much needed pergola design and construction services in Los Angeles and neighboring cities. If you are thinking about the next patio project, let Baker Patios offer the excellent construction services that you need. We start by creating a custom plan for your dream residential patio and work with you to the very end!
Pergola Design and Construction in Los Angeles, CA - http://www.bakerpatios.com/

Inspiration for a mid-sized transitional walk-out laminate floor and brown floor basement remodel in Seattle with gray walls, a standard fireplace and a stone fireplace

D&L WALL DESIGN
Living room - modern living room idea in Miami with a media wall
Living room - modern living room idea in Miami with a media wall

Sponsored
Columbus, OH
Hope Restoration & General Contracting
Columbus Design-Build, Kitchen & Bath Remodeling, Historic Renovations

Inspiration for a mediterranean freestanding desk medium tone wood floor home office library remodel in New York with beige walls, a standard fireplace and a stone fireplace

Transitional dark wood floor and brown floor kitchen photo in Detroit with an undermount sink, shaker cabinets, blue cabinets, white backsplash, stainless steel appliances, an island and white countertops

Interior view of the Northgrove Residence. Interior Design by Amity Worrell & Co. Construction by Smith Builders. Photography by Andrea Calo.
Example of a huge beach style master subway tile marble floor and white floor bathroom design in Austin with gray cabinets, marble countertops, white countertops, white walls, an undermount sink and recessed-panel cabinets
Example of a huge beach style master subway tile marble floor and white floor bathroom design in Austin with gray cabinets, marble countertops, white countertops, white walls, an undermount sink and recessed-panel cabinets
Home Design Ideas

Sponsored
Columbus, OH
Manifesto, Inc.
Franklin County's Premier Interior Designer | 2x Best of Houzz Winner!

Large Frost colored island with a thick counter top gives a more contemporary look.
Open concept kitchen - large transitional l-shaped open concept kitchen idea in New York with an undermount sink, beaded inset cabinets, white cabinets, quartz countertops, white backsplash, mosaic tile backsplash, paneled appliances, an island and white countertops
Open concept kitchen - large transitional l-shaped open concept kitchen idea in New York with an undermount sink, beaded inset cabinets, white cabinets, quartz countertops, white backsplash, mosaic tile backsplash, paneled appliances, an island and white countertops

This custom built-in entertainment center features white shaker cabinetry accented by white oak shelves with integrated lighting and brass hardware. The electronics are contained in the lower door cabinets with select items like the wifi router out on the countertop on the left side and a Sonos sound bar in the center under the TV. The TV is mounted on the back panel and wires are in a chase down to the lower cabinet. The side fillers go down to the floor to give the wall baseboards a clean surface to end against.

Country blue two-story mixed siding exterior home photo in Charlotte with a shingle roof
2416


























