Concrete Floor Powder Room Ideas
Refine by:
Budget
Sort by:Popular Today
161 - 180 of 808 photos
Item 1 of 2

This statement powder room is the only windowless room in the Riverbend residence. The room reads as a tunnel: arched full-length mirrors indefinitely reflect the brass railroad tracks set in the floor, creating a dramatic trompe l’oeil tunnel effect.
Residential architecture and interior design by CLB in Jackson, Wyoming – Bozeman, Montana.
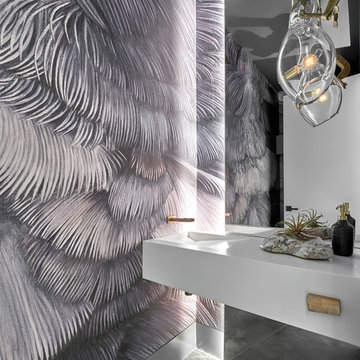
Tony Soluri
Example of a trendy concrete floor and gray floor powder room design in Chicago with an integrated sink, white countertops and gray walls
Example of a trendy concrete floor and gray floor powder room design in Chicago with an integrated sink, white countertops and gray walls
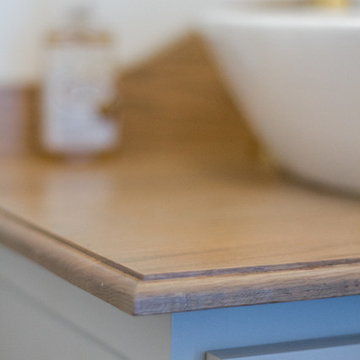
A detailed look at the powder room vanity.
Inspiration for a small modern brown tile concrete floor powder room remodel in Atlanta with recessed-panel cabinets, white cabinets, beige walls, a vessel sink and wood countertops
Inspiration for a small modern brown tile concrete floor powder room remodel in Atlanta with recessed-panel cabinets, white cabinets, beige walls, a vessel sink and wood countertops
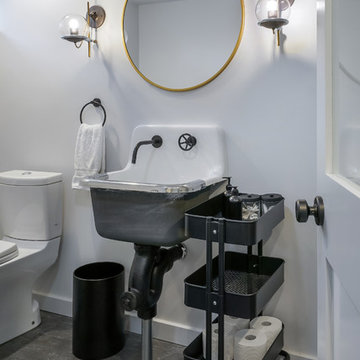
L+M's ADU is a basement converted to an accessory dwelling unit (ADU) with exterior & main level access, wet bar, living space with movie center & ethanol fireplace, office divided by custom steel & glass "window" grid, guest bathroom, & guest bedroom. Along with an efficient & versatile layout, we were able to get playful with the design, reflecting the whimsical personalties of the home owners.
credits
design: Matthew O. Daby - m.o.daby design
interior design: Angela Mechaley - m.o.daby design
construction: Hammish Murray Construction
custom steel fabricator: Flux Design
reclaimed wood resource: Viridian Wood
photography: Darius Kuzmickas - KuDa Photography

This 800 square foot Accessory Dwelling Unit steps down a lush site in the Portland Hills. The street facing balcony features a sculptural bronze and concrete trough spilling water into a deep basin. The split-level entry divides upper-level living and lower level sleeping areas. Generous south facing decks, visually expand the building's area and connect to a canopy of trees. The mid-century modern details and materials of the main house are continued into the addition. Inside a ribbon of white-washed oak flows from the entry foyer to the lower level, wrapping the stairs and walls with its warmth. Upstairs the wood's texture is seen in stark relief to the polished concrete floors and the crisp white walls of the vaulted space. Downstairs the wood, coupled with the muted tones of moss green walls, lend the sleeping area a tranquil feel.
Contractor: Ricardo Lovett General Contracting
Photographer: David Papazian Photography
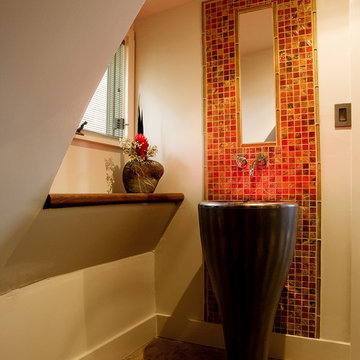
Example of a mid-sized trendy red tile and mosaic tile concrete floor powder room design in Atlanta with a pedestal sink
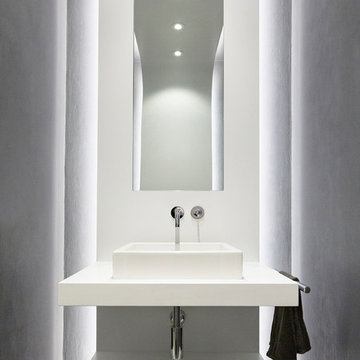
McAlpin Loft- Powder Room
RVP Photography
Powder room - industrial concrete floor and gray floor powder room idea in Cincinnati with gray walls, a vessel sink, quartz countertops and open cabinets
Powder room - industrial concrete floor and gray floor powder room idea in Cincinnati with gray walls, a vessel sink, quartz countertops and open cabinets
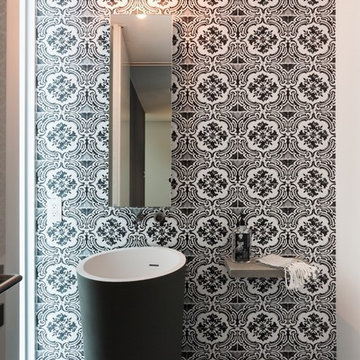
Photography © Claudia Uribe-Touri
Inspiration for a small contemporary black tile and ceramic tile concrete floor and black floor powder room remodel in Miami with a pedestal sink, multicolored walls, concrete countertops and a one-piece toilet
Inspiration for a small contemporary black tile and ceramic tile concrete floor and black floor powder room remodel in Miami with a pedestal sink, multicolored walls, concrete countertops and a one-piece toilet
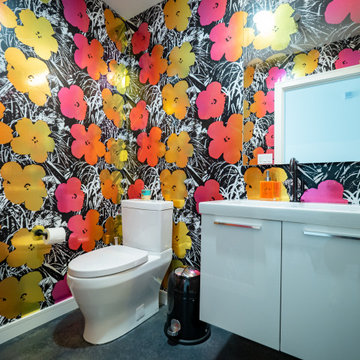
Powder room - mid-sized contemporary concrete floor, gray floor and wallpaper powder room idea in Austin with flat-panel cabinets, white cabinets, a one-piece toilet, red walls, an integrated sink, solid surface countertops, white countertops and a floating vanity
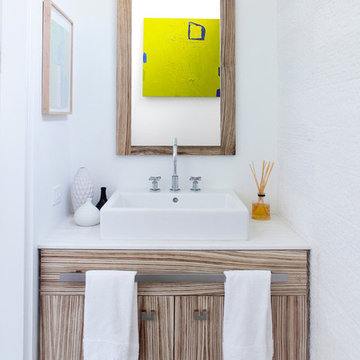
This 7,000 square foot space is a modern weekend getaway for a modern family of four. The owners were looking for a designer who could fuse their love of art and elegant furnishings with the practicality that would fit their lifestyle. They owned the land and wanted to build their new home from the ground up. Betty Wasserman Art & Interiors, Ltd. was a natural fit to make their vision a reality.
Upon entering the house, you are immediately drawn to the clean, contemporary space that greets your eye. A curtain wall of glass with sliding doors, along the back of the house, allows everyone to enjoy the harbor views and a calming connection to the outdoors from any vantage point, simultaneously allowing watchful parents to keep an eye on the children in the pool while relaxing indoors. Here, as in all her projects, Betty focused on the interaction between pattern and texture, industrial and organic.
For more about Betty Wasserman, click here: https://www.bettywasserman.com/
To learn more about this project, click here: https://www.bettywasserman.com/spaces/sag-harbor-hideaway/
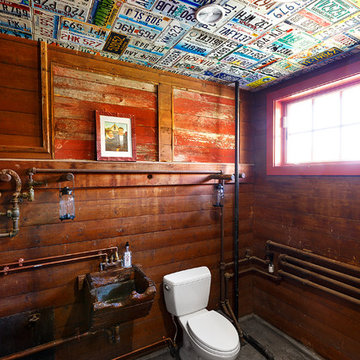
Unique bathroom built into barn, with trough as a sink, and license plates from around the country tiling the ceiling.
Example of a mid-sized country concrete floor and gray floor powder room design in Boston with furniture-like cabinets, dark wood cabinets and a wall-mount sink
Example of a mid-sized country concrete floor and gray floor powder room design in Boston with furniture-like cabinets, dark wood cabinets and a wall-mount sink
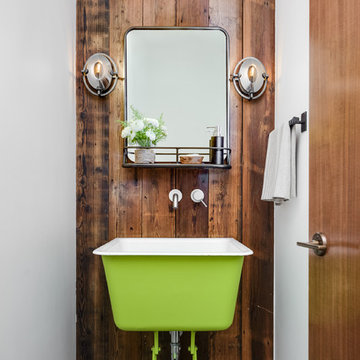
Design by Sutro Architects
Interior Design by Adeeni Design Group
Photography by Christopher Stark
Powder room - small contemporary concrete floor and gray floor powder room idea in San Francisco with white walls and a pedestal sink
Powder room - small contemporary concrete floor and gray floor powder room idea in San Francisco with white walls and a pedestal sink
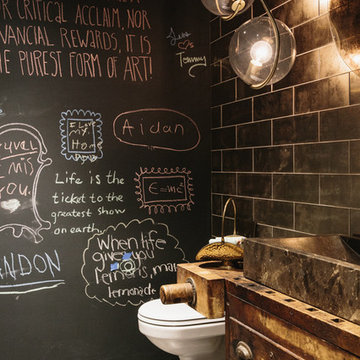
Daniel Shea
Inspiration for an industrial black tile concrete floor and gray floor powder room remodel in New York with furniture-like cabinets, distressed cabinets, black walls and a vessel sink
Inspiration for an industrial black tile concrete floor and gray floor powder room remodel in New York with furniture-like cabinets, distressed cabinets, black walls and a vessel sink
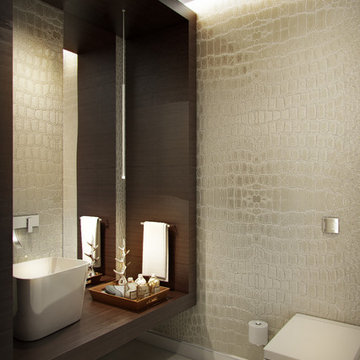
Powder room - mid-sized contemporary beige tile and ceramic tile concrete floor and beige floor powder room idea in Miami with brown cabinets, a wall-mount toilet, beige walls, a vessel sink, wood countertops and brown countertops

BeachHaus is built on a previously developed site on Siesta Key. It sits directly on the bay but has Gulf views from the upper floor and roof deck.
The client loved the old Florida cracker beach houses that are harder and harder to find these days. They loved the exposed roof joists, ship lap ceilings, light colored surfaces and inviting and durable materials.
Given the risk of hurricanes, building those homes in these areas is not only disingenuous it is impossible. Instead, we focused on building the new era of beach houses; fully elevated to comfy with FEMA requirements, exposed concrete beams, long eaves to shade windows, coralina stone cladding, ship lap ceilings, and white oak and terrazzo flooring.
The home is Net Zero Energy with a HERS index of -25 making it one of the most energy efficient homes in the US. It is also certified NGBS Emerald.
Photos by Ryan Gamma Photography
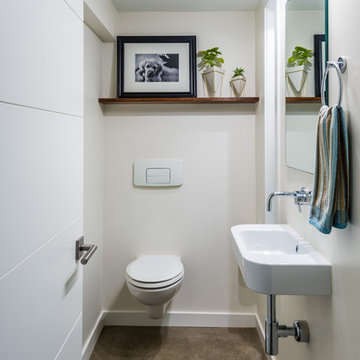
Photos by Andrew Giammarco Photography.
Powder room - small contemporary concrete floor and gray floor powder room idea in Seattle with a wall-mount toilet, a wall-mount sink and beige walls
Powder room - small contemporary concrete floor and gray floor powder room idea in Seattle with a wall-mount toilet, a wall-mount sink and beige walls
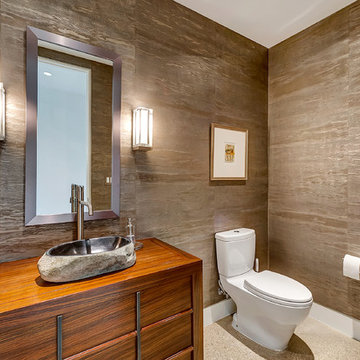
Powder room - large modern concrete floor powder room idea in Dallas with an undermount sink, recessed-panel cabinets, medium tone wood cabinets, a two-piece toilet, brown walls, wood countertops and brown countertops
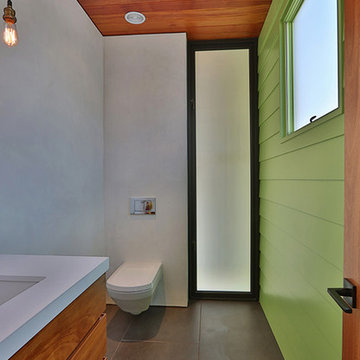
Now you can't see outside powder room with electronic glass to block the view inside and out. Thoughtfully Designed by LazarDesignBuild.com. Photographer, Paul Jonason Steve Lazar, Design + Build.

Asian powder room with Hakatai mosaic glass tile wall as backdrop, Asian vanity with Koi vessel sink, modern faucet in bamboo shape and dramatic golden mirror.
Concrete Floor Powder Room Ideas
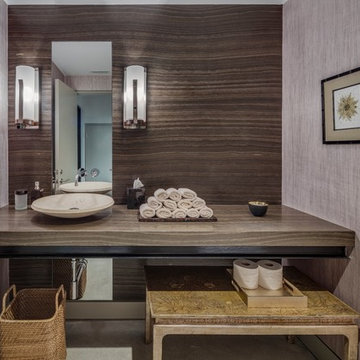
Example of a mid-sized minimalist concrete floor and gray floor powder room design in Other with gray walls, a vessel sink, wood countertops and brown countertops
9





