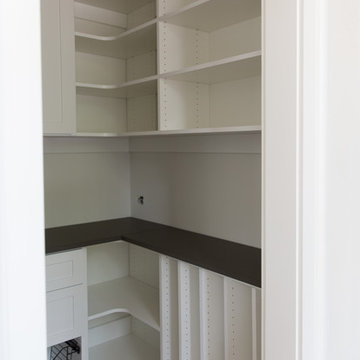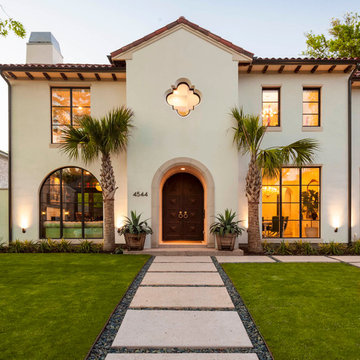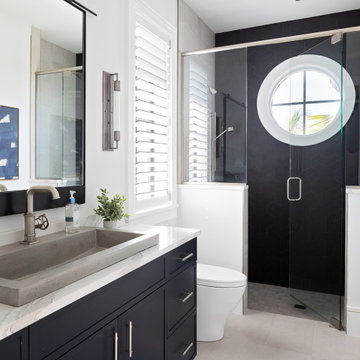Home Design Ideas

Inspiration for a large cottage master ceramic tile, multicolored floor, double-sink and vaulted ceiling bathroom remodel in Grand Rapids with shaker cabinets, medium tone wood cabinets, green walls, an undermount sink, quartz countertops, white countertops, a niche and a built-in vanity

Designed by Thayer Design Studio. We are a full-service interior design firm located in South Boston, MA specializing in new construction, renovations, additions and room by room furnishing for residential and small commercial projects throughout New England.
From conception to completion, we engage in a collaborative process with our clients, working closely with contractors, architects, crafts-people and artisans to provide cohesion to our client’s vision.
We build spaces that tell a story and create comfort; always striving to find the balance between materials, architectural details, color and space. We believe a well-balanced and thoughtfully curated home is the foundation for happier living.

This project was not only full of many bathrooms but also many different aesthetics. The goals were fourfold, create a new master suite, update the basement bath, add a new powder bath and my favorite, make them all completely different aesthetics.
Primary Bath-This was originally a small 60SF full bath sandwiched in between closets and walls of built-in cabinetry that blossomed into a 130SF, five-piece primary suite. This room was to be focused on a transitional aesthetic that would be adorned with Calcutta gold marble, gold fixtures and matte black geometric tile arrangements.
Powder Bath-A new addition to the home leans more on the traditional side of the transitional movement using moody blues and greens accented with brass. A fun play was the asymmetry of the 3-light sconce brings the aesthetic more to the modern side of transitional. My favorite element in the space, however, is the green, pink black and white deco tile on the floor whose colors are reflected in the details of the Australian wallpaper.
Hall Bath-Looking to touch on the home's 70's roots, we went for a mid-mod fresh update. Black Calcutta floors, linear-stacked porcelain tile, mixed woods and strong black and white accents. The green tile may be the star but the matte white ribbed tiles in the shower and behind the vanity are the true unsung heroes.
Find the right local pro for your project

Photography by Chase Daniel
Example of a large tuscan light wood floor and beige floor entryway design in Austin with white walls and a black front door
Example of a large tuscan light wood floor and beige floor entryway design in Austin with white walls and a black front door

This pantry was completed in white with shaker style drawers and doors and oil rubbed bronze hardware. The counter top is a matte finish to match the hardware. Corner shelves maximize the space with wire storage baskets for more diversity and functionality. There are also vertical storage shelves for large baking sheets or serving plates.

Decor kitchen cabinets with custom color: Peale Green HC 121 By Benjamin Moore, GE Induction Range, Blanco sink and Stream White granite counters, new red oak floors, white hexagon tiles on the backsplash complement the hexagonal brushed brass hardware.

A pantry that has it all! Sliding baskets, drawers corner shelving and vertical storage (for baking pans and books) – the dream pantry for many! Pennington, NJ 08534.
Closet Possible
Reload the page to not see this specific ad anymore

Example of a mid-sized transitional master multicolored tile and mosaic tile plywood floor alcove shower design in Dallas with beige walls

Master bathroom remodeling project in Alpharetta Georgia.
With herringbone pattern, faux weathered wood ceramic tile. Gray walls with ship lap wall treatment. Free standing tub, chandelier,

Example of a cottage gender-neutral medium tone wood floor, brown floor and shiplap wall kids' bedroom design in Seattle with white walls

This project was a complete gut remodel of the owner's childhood home. They demolished it and rebuilt it as a brand-new two-story home to house both her retired parents in an attached ADU in-law unit, as well as her own family of six. Though there is a fire door separating the ADU from the main house, it is often left open to create a truly multi-generational home. For the design of the home, the owner's one request was to create something timeless, and we aimed to honor that.

Starr Homes, LLC
Family room - rustic dark wood floor family room idea in Dallas with beige walls, a standard fireplace, a stone fireplace and a wall-mounted tv
Family room - rustic dark wood floor family room idea in Dallas with beige walls, a standard fireplace, a stone fireplace and a wall-mounted tv

Family room - large transitional open concept medium tone wood floor and brown floor family room idea in Salt Lake City with white walls, a two-sided fireplace, a stone fireplace and a wall-mounted tv
Reload the page to not see this specific ad anymore

Example of a mid-sized transitional l-shaped light wood floor and gray floor eat-in kitchen design in Chicago with an undermount sink, white cabinets, quartz countertops, white backsplash, stone slab backsplash, stainless steel appliances, an island, white countertops and shaker cabinets

Nathan Schroder Photography
BK Design Studio
Robert Elliott Custom Homes
Tuscan beige two-story stucco exterior home photo in Dallas
Tuscan beige two-story stucco exterior home photo in Dallas
Home Design Ideas
Reload the page to not see this specific ad anymore

Open concept kitchen - large cottage light wood floor and beige floor open concept kitchen idea in Philadelphia with a farmhouse sink, shaker cabinets, quartz countertops, red backsplash, brick backsplash, paneled appliances, an island, green cabinets and white countertops

Example of a huge minimalist single-wall light wood floor eat-in kitchen design in New York with an undermount sink, flat-panel cabinets, black cabinets, solid surface countertops, black appliances and an island
3216






























