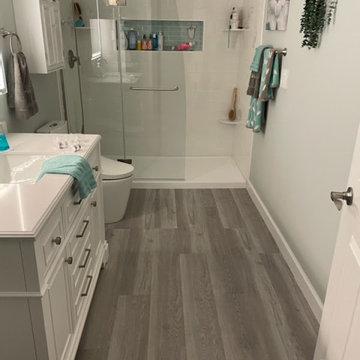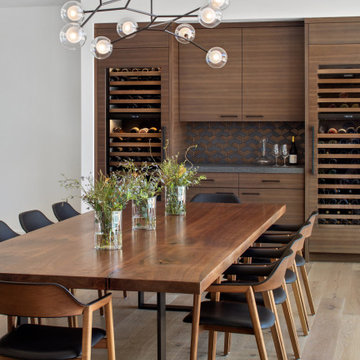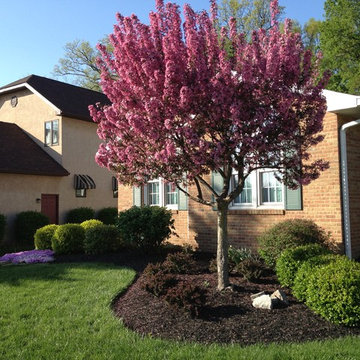Home Design Ideas
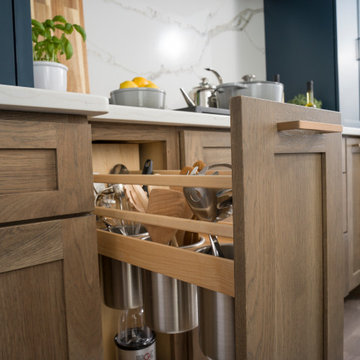
This modern farmhouse kitchen features a beautiful combination of Navy Blue painted and gray stained Hickory cabinets that’s sure to be an eye-catcher. The elegant “Morel” stain blends and harmonizes the natural Hickory wood grain while emphasizing the grain with a subtle gray tone that beautifully coordinated with the cool, deep blue paint.
The “Gale Force” SW 7605 blue paint from Sherwin-Williams is a stunning deep blue paint color that is sophisticated, fun, and creative. It’s a stunning statement-making color that’s sure to be a classic for years to come and represents the latest in color trends. It’s no surprise this beautiful navy blue has been a part of Dura Supreme’s Curated Color Collection for several years, making the top 6 colors for 2017 through 2020.
Beyond the beautiful exterior, there is so much well-thought-out storage and function behind each and every cabinet door. The two beautiful blue countertop towers that frame the modern wood hood and cooktop are two intricately designed larder cabinets built to meet the homeowner’s exact needs.
The larder cabinet on the left is designed as a beverage center with apothecary drawers designed for housing beverage stir sticks, sugar packets, creamers, and other misc. coffee and home bar supplies. A wine glass rack and shelves provides optimal storage for a full collection of glassware while a power supply in the back helps power coffee & espresso (machines, blenders, grinders and other small appliances that could be used for daily beverage creations. The roll-out shelf makes it easier to fill clean and operate each appliance while also making it easy to put away. Pocket doors tuck out of the way and into the cabinet so you can easily leave open for your household or guests to access, but easily shut the cabinet doors and conceal when you’re ready to tidy up.
Beneath the beverage center larder is a drawer designed with 2 layers of multi-tasking storage for utensils and additional beverage supplies storage with space for tea packets, and a full drawer of K-Cup storage. The cabinet below uses powered roll-out shelves to create the perfect breakfast center with power for a toaster and divided storage to organize all the daily fixings and pantry items the household needs for their morning routine.
On the right, the second larder is the ultimate hub and center for the homeowner’s baking tasks. A wide roll-out shelf helps store heavy small appliances like a KitchenAid Mixer while making them easy to use, clean, and put away. Shelves and a set of apothecary drawers help house an assortment of baking tools, ingredients, mixing bowls and cookbooks. Beneath the counter a drawer and a set of roll-out shelves in various heights provides more easy access storage for pantry items, misc. baking accessories, rolling pins, mixing bowls, and more.
The kitchen island provides a large worktop, seating for 3-4 guests, and even more storage! The back of the island includes an appliance lift cabinet used for a sewing machine for the homeowner’s beloved hobby, a deep drawer built for organizing a full collection of dishware, a waste recycling bin, and more!
All and all this kitchen is as functional as it is beautiful!
Request a FREE Dura Supreme Brochure Packet:
http://www.durasupreme.com/request-brochure

Inspiration for a large transitional master porcelain tile and gray floor alcove shower remodel in Philadelphia with blue cabinets, gray walls, an undermount sink, a hinged shower door, white countertops and beaded inset cabinets

Brian McWeeney
Inspiration for a transitional wooden straight metal railing staircase remodel in Dallas with painted risers
Inspiration for a transitional wooden straight metal railing staircase remodel in Dallas with painted risers
Find the right local pro for your project

This sitting room + bar is the perfect place to relax and curl up with a good book.
Photography: Garett + Carrie Buell of Studiobuell/ studiobuell.com

Kitchen - mid-sized contemporary l-shaped dark wood floor and brown floor kitchen idea in New York with flat-panel cabinets, dark wood cabinets, white backsplash, paneled appliances, an island, white countertops, an undermount sink, quartzite countertops and stone slab backsplash

Inspiration for a large modern backyard tile patio kitchen remodel in Miami with a roof extension

A beach house getaway. Jodi Fleming Design scope: Architectural Drawings, Interior Design, Custom Furnishings, & Landscape Design. Photography by Billy Collopy

agajphoto
Example of a mid-sized minimalist l-shaped light wood floor and beige floor eat-in kitchen design in San Francisco with a drop-in sink, white cabinets, quartzite countertops, gray backsplash, ceramic backsplash, stainless steel appliances, an island and gray countertops
Example of a mid-sized minimalist l-shaped light wood floor and beige floor eat-in kitchen design in San Francisco with a drop-in sink, white cabinets, quartzite countertops, gray backsplash, ceramic backsplash, stainless steel appliances, an island and gray countertops

Dayna Flory Interiors
Martin Vecchio Photography
Example of a large transitional medium tone wood floor and brown floor foyer design in Detroit with white walls
Example of a large transitional medium tone wood floor and brown floor foyer design in Detroit with white walls

Valance under range adds a furniture feel. Soffit over hood creates a termination for the tile backsplash in this kitchen with 10' ceilings.
Enclosed kitchen - mid-sized traditional medium tone wood floor enclosed kitchen idea in Raleigh with a farmhouse sink, shaker cabinets, white cabinets, granite countertops, gray backsplash, stone tile backsplash, stainless steel appliances and an island
Enclosed kitchen - mid-sized traditional medium tone wood floor enclosed kitchen idea in Raleigh with a farmhouse sink, shaker cabinets, white cabinets, granite countertops, gray backsplash, stone tile backsplash, stainless steel appliances and an island
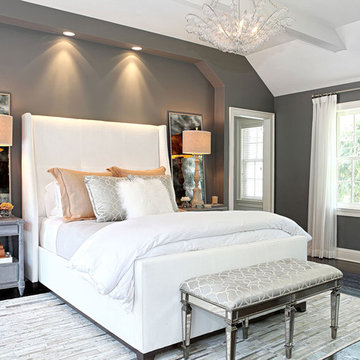
Bedroom - large transitional master dark wood floor bedroom idea in New York with gray walls and no fireplace

Danish freestanding desk medium tone wood floor and brown floor home office photo in Denver with white walls

Sponsored
Columbus, OH
Mosaic Design Studio
Creating Thoughtful, Livable Spaces For You in Franklin County

Inspiration for a large transitional l-shaped brown floor and medium tone wood floor kitchen remodel in Nashville with shaker cabinets, white cabinets, quartz countertops, gray backsplash, subway tile backsplash, stainless steel appliances, an island and white countertops

Tom Jenkins Photography
Siding color: Sherwin Williams 7045 (Intelectual Grey)
Shutter color: Sherwin Williams 7047 (Porpoise)
Trim color: Sherwin Williams 7008 (Alabaster)
Windows: Andersen

Stephanie Russo Photography
Corner shower - small cottage master white tile and mirror tile mosaic tile floor corner shower idea in Phoenix with medium tone wood cabinets, a one-piece toilet, white walls, a vessel sink, wood countertops, a hinged shower door and flat-panel cabinets
Corner shower - small cottage master white tile and mirror tile mosaic tile floor corner shower idea in Phoenix with medium tone wood cabinets, a one-piece toilet, white walls, a vessel sink, wood countertops, a hinged shower door and flat-panel cabinets
Home Design Ideas

Richard Leo Johnson
Wall Color: Benjamin Moore - White Wisp OC-54
Ceiling & Trim Color: Sherwin Williams Extra White 7006
Door Color: Benjmain Moore - Gray Owl OC-52
Bed: Jonathon Wesley Upholstery
Headboard Pillows: Headgehouse, Majorca - Navy and Cranberry
Duvet: Area Inc., Marie - Grey, 100% Linen
Wall Swinger: House of Troy, Generation 3 LED - White
Rug: Loloi, QN-01 Indigo
Wall Baskets: Asher + Rye, TineKHome

Stacked stone, reclaimed ceiling beams, oak floors with custom stain, custom cabinets BM super white with oak niches, windows have auto Hunter Douglas shades furnishing from ID - White Crypton fabric on sofa and green velvet chairs. Antique Turkish rug and super white walls.
Image by @Spacecrafting

Inspiration for a large cottage open concept light wood floor and beige floor living room remodel in Boise with white walls, a standard fireplace, a brick fireplace and a wall-mounted tv
2280

























