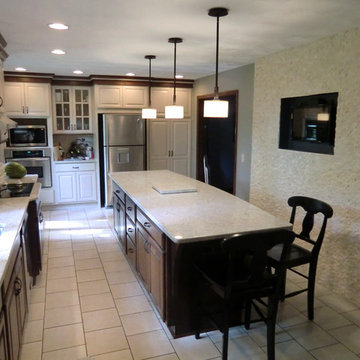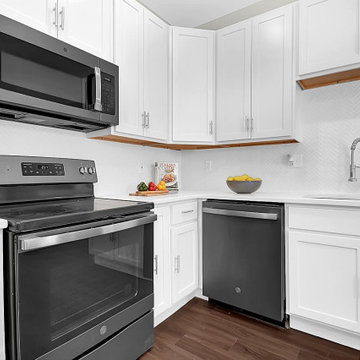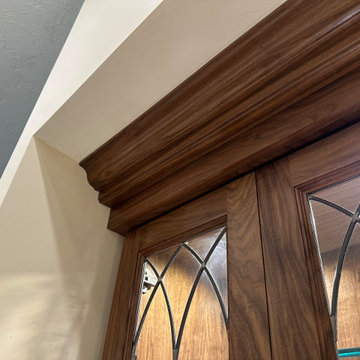Home Design Ideas

Family room - transitional open concept dark wood floor and brown floor family room idea in Los Angeles with beige walls

Picture Perfect House
Example of a large transitional open concept dark wood floor and brown floor family room design in Chicago with a standard fireplace, a stone fireplace and a wall-mounted tv
Example of a large transitional open concept dark wood floor and brown floor family room design in Chicago with a standard fireplace, a stone fireplace and a wall-mounted tv
Find the right local pro for your project

Example of a classic dark wood floor and brown floor kitchen design in Dallas with a farmhouse sink, raised-panel cabinets, white cabinets, gray backsplash, stainless steel appliances, an island and white countertops

Concrete counter tops with gray base cabinets and green base cabinets for island. Floating shelves with shiplap backsplash.
Photographer: Rob Karosis

Inspiration for a contemporary brown three-story wood exterior home remodel in Los Angeles

Bathroom - huge transitional master gray tile and porcelain tile gray floor bathroom idea in DC Metro with shaker cabinets, white cabinets, gray walls, an undermount sink, a hinged shower door and white countertops

Sponsored
Westerville, OH
Custom Home Works
Franklin County's Award-Winning Design, Build and Remodeling Expert

Dark window frames provide a sophisticated curb appeal. Added warmth from the wooden front door and fence completes the look for this modern farmhouse. Featuring Milgard® Ultra™ Series | C650 Windows and Patio doors in Black Bean.

This master bath was dark and dated. Although a large space, the area felt small and obtrusive. By removing the columns and step up, widening the shower and creating a true toilet room I was able to give the homeowner a truly luxurious master retreat. (check out the before pictures at the end) The ceiling detail was the icing on the cake! It follows the angled wall of the shower and dressing table and makes the space seem so much larger than it is. The homeowners love their Nantucket roots and wanted this space to reflect that.

Example of a small danish single-wall kitchen design in Other with flat-panel cabinets, white cabinets, laminate countertops, black appliances, a drop-in sink, white backsplash, subway tile backsplash and beige countertops

Inspiration for a large french country l-shaped light wood floor and brown floor eat-in kitchen remodel in Cleveland with an undermount sink, beaded inset cabinets, white cabinets, granite countertops, beige backsplash, porcelain backsplash, paneled appliances, an island and beige countertops

Free ebook, Creating the Ideal Kitchen. DOWNLOAD NOW
We went with a minimalist, clean, industrial look that feels light, bright and airy. The island is a dark charcoal with cool undertones that coordinates with the cabinetry and transom work in both the neighboring mudroom and breakfast area. White subway tile, quartz countertops, white enamel pendants and gold fixtures complete the update. The ends of the island are shiplap material that is also used on the fireplace in the next room.
In the new mudroom, we used a fun porcelain tile on the floor to get a pop of pattern, and walnut accents add some warmth. Each child has their own cubby, and there is a spot for shoes below a long bench. Open shelving with spots for baskets provides additional storage for the room.
Designed by: Susan Klimala, CKBD
Photography by: LOMA Studios
For more information on kitchen and bath design ideas go to: www.kitchenstudio-ge.com

Ken Wyner Photography
Alcove shower - mid-sized transitional 3/4 white tile and subway tile ceramic tile and black floor alcove shower idea in DC Metro with brown cabinets, a one-piece toilet, gray walls, an undermount sink, quartz countertops, a hinged shower door, white countertops and flat-panel cabinets
Alcove shower - mid-sized transitional 3/4 white tile and subway tile ceramic tile and black floor alcove shower idea in DC Metro with brown cabinets, a one-piece toilet, gray walls, an undermount sink, quartz countertops, a hinged shower door, white countertops and flat-panel cabinets

Sponsored
Columbus, OH
We Design, Build and Renovate
CHC & Family Developments
Industry Leading General Contractors in Franklin County, Ohio

What was once a dark, unwelcoming alcove is now a bright, luxurious haven. The over-sized soaker fills this extra large space and is complimented with 3 x 12 subway tiles. The contrasting grout color speaks to the black fixtures and accents throughout the room. We love the custom-sized niches that perfectly hold the client's "jellies and jams."

Fire pit seating area with fountain and pathway to upper level landscape.
©Daniel Bosler Photography
Design ideas for a large contemporary drought-tolerant backyard concrete paver landscaping in Los Angeles with a fire pit.
Design ideas for a large contemporary drought-tolerant backyard concrete paver landscaping in Los Angeles with a fire pit.

Transitional powder room photo in Austin with raised-panel cabinets, white cabinets, blue walls, an undermount sink, marble countertops and gray countertops
Home Design Ideas

Architecture: Noble Johnson Architects
Interior Design: Rachel Hughes - Ye Peddler
Photography: Garett + Carrie Buell of Studiobuell/ studiobuell.com
Kitchen pantry - large transitional galley light wood floor and beige floor kitchen pantry idea in Nashville with an undermount sink, metallic backsplash, stainless steel appliances, recessed-panel cabinets, gray cabinets, mosaic tile backsplash, no island and gray countertops
Kitchen pantry - large transitional galley light wood floor and beige floor kitchen pantry idea in Nashville with an undermount sink, metallic backsplash, stainless steel appliances, recessed-panel cabinets, gray cabinets, mosaic tile backsplash, no island and gray countertops

Example of a large transitional master white tile and porcelain tile porcelain tile, gray floor and double-sink bathroom design in Oklahoma City with shaker cabinets, light wood cabinets, a one-piece toilet, white walls, a wall-mount sink, marble countertops, a hinged shower door, white countertops and a built-in vanity

Bathroom - large mid-century modern master white tile terrazzo floor, white floor and double-sink bathroom idea in Austin with flat-panel cabinets, green cabinets, white walls, a drop-in sink, white countertops and a built-in vanity
4608



























