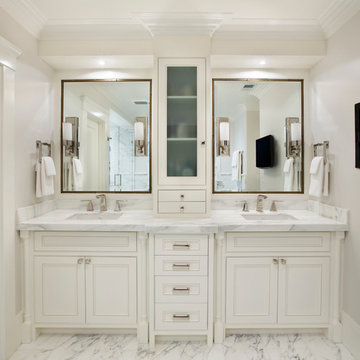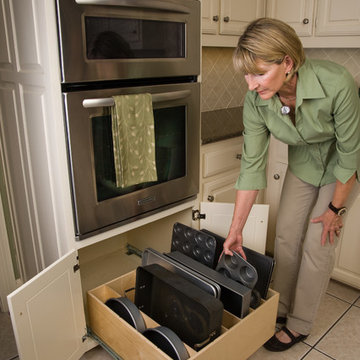Home Design Ideas

Craftsman style living room with coffered ceilings and custom fireplace.
Arts and crafts living room photo in DC Metro with a tile fireplace
Arts and crafts living room photo in DC Metro with a tile fireplace

Inspiration for a mediterranean white tile bathroom remodel in San Francisco with an undermount sink, beaded inset cabinets, white cabinets and gray countertops
Find the right local pro for your project

Rustic beams frame the architecture in this spectacular great room; custom sectional and tables.
Photographer: Mick Hales
Example of a huge country open concept medium tone wood floor family room design in New York with a standard fireplace, a stone fireplace and a wall-mounted tv
Example of a huge country open concept medium tone wood floor family room design in New York with a standard fireplace, a stone fireplace and a wall-mounted tv

Home bar - small traditional single-wall dark wood floor home bar idea in Los Angeles with white cabinets, quartzite countertops, no sink and shaker cabinets

This master walk-in closet was completed in antique white with lots shelving, hanging space and pullout laundry hampers to accompany the washer and dryer incorporated into the space for this busy mom. A large island with raised panel drawer fronts and oil rubbed bronze hardware was designed for laundry time in mind. This picture was taken before the island counter top was installed.

URRUTIA DESIGN
Photography by Matt Sartain
Example of a transitional subway tile bathroom design in San Francisco with marble countertops and white countertops
Example of a transitional subway tile bathroom design in San Francisco with marble countertops and white countertops
Reload the page to not see this specific ad anymore

Location: Bethesda, MD, USA
We demolished an existing house that was built in the mid-1900s and built this house in its place. Everything about this new house is top-notch - from the materials used to the craftsmanship. The existing house was about 1600 sf. This new house is over 5000 sf. We made great use of space throughout, including the livable attic with a guest bedroom and bath.
Finecraft Contractors, Inc.
GTM Architects
Photographed by: Ken Wyner

Newport653
Example of a large classic white two-story wood house exterior design in Charleston with a mixed material roof
Example of a large classic white two-story wood house exterior design in Charleston with a mixed material roof

Photography by Dennis Mayer
3-D Construction / Design & Construction
829 Seminole Way
Redwood City, CA 94062
Phone number (650) 367-9765
Kitchen - large country medium tone wood floor and brown floor kitchen idea in San Francisco with white cabinets, stainless steel appliances and recessed-panel cabinets
Kitchen - large country medium tone wood floor and brown floor kitchen idea in San Francisco with white cabinets, stainless steel appliances and recessed-panel cabinets

3 BU No 122 Small Truck with 2 inch stem casters
Photo Credit: Amy Gerber/Brown Eyes Plus Blue (www.browneyesplusblue.com)
Inspiration for a timeless u-shaped dedicated laundry room remodel in Boston with a drop-in sink, shaker cabinets, white cabinets, white walls, a stacked washer/dryer and beige countertops
Inspiration for a timeless u-shaped dedicated laundry room remodel in Boston with a drop-in sink, shaker cabinets, white cabinets, white walls, a stacked washer/dryer and beige countertops

This home office was built in an old Victorian in Alameda for a couple, each with his own workstation. A hidden bookcase-door was designed as a "secret" entrance to an adjacent room. The office contained several printer cabinets, media cabinets, drawers for an extensive CD/DVD collection and room for copious files. The clients wanted to display their arts and crafts pottery collection and a lit space was provided on the upper shelves for this purpose. Every surface of the room was customized, including the ceiling and window casings.

Greg Reigler
This is an example of a large traditional front porch design in Miami with a roof extension and decking.
This is an example of a large traditional front porch design in Miami with a roof extension and decking.
Reload the page to not see this specific ad anymore

Kitchen - contemporary kitchen idea in Indianapolis with wood countertops, raised-panel cabinets, white cabinets, multicolored backsplash and stainless steel appliances

Stacked Stone can be used in a variety of applications. Here it is used as a backsplash behind the vanity in the master bath, Noric Construction, Tucson, AZ

The soft green opalescent tile in the shower and on the floor creates a subtle tactile geometry, in harmony with the matte white paint used on the wall and ceiling; semi gloss is used on the trim for additional subtle contrast. The sink has clean simple lines while providing much-needed accessible storage space. A clear frameless shower enclosure allows unobstructed views of the space.

The master bedroom is the one of the most important rooms in any home. Here the space is made dramatic and comfortable combining soft materials with great lighting and sophisticated modern design. The silk fabrics, upholstered wall, lush carpet and custom detailed woodwork help create the atmosphere of exquisite luxury.
Home Design Ideas
Reload the page to not see this specific ad anymore

Elegant bathroom photo in Minneapolis with an undermount sink, recessed-panel cabinets and white cabinets

The flat stock trim aligned perfectly with the furniture serving as artwork and creating a modern look to this beautiful space.
Example of a mid-sized transitional master bedroom design in Orlando with gray walls and no fireplace
Example of a mid-sized transitional master bedroom design in Orlando with gray walls and no fireplace
2176





























