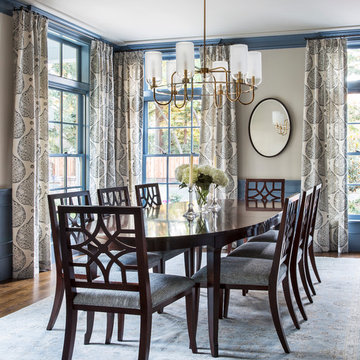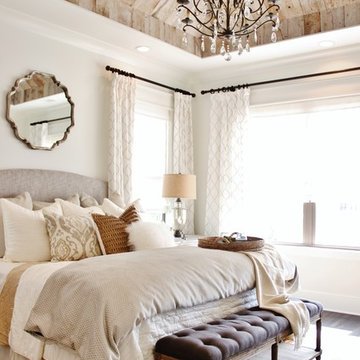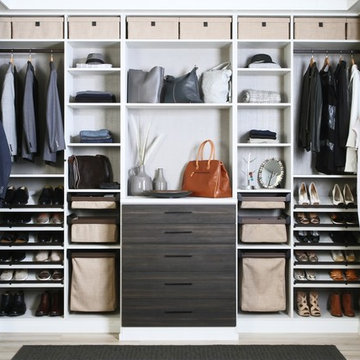Home Design Ideas

Danish master subway tile and white tile cement tile floor and multicolored floor walk-in shower photo in New York with white walls and a hinged shower door

Photography: Dustin Peck http://www.dustinpeckphoto.com/ http://www.houzz.com/pro/dpphoto/dustinpeckphotographyinc
Designer: Susan Tollefsen http://www.susantinteriors.com/ http://www.houzz.com/pro/susu5/susan-tollefsen-interiors
June/July 2016

Clients wanted to keep a powder room on the first floor and desired to relocate it away from kitchen and update the look. We needed to minimize the powder room footprint and tuck it into a service area instead of an open public area.
We minimize the footprint and tucked the PR across from the basement stair which created a small ancillary room and buffer between the adjacent rooms. We used a small wall hung basin to make the small room feel larger by exposing more of the floor footprint. Wainscot paneling was installed to create balance, scale and contrasting finishes.
The new powder room exudes simple elegance from the polished nickel hardware, rich contrast and delicate accent lighting. The space is comfortable in scale and leaves you with a sense of eloquence.
Jonathan Kolbe, Photographer
Find the right local pro for your project

Inspiration for a mid-sized contemporary master white tile and marble tile porcelain tile and beige floor bathroom remodel in Raleigh with recessed-panel cabinets, beige cabinets, beige walls, an undermount sink, marble countertops and a hinged shower door

Inspiration for a mid-sized transitional dark wood floor and brown floor enclosed dining room remodel in San Francisco with beige walls

This well designed pantry has baskets, trays, spice racks and many other pull-outs, which not only organizes the space, but transforms the pantry into an efficient, working area of the kitchen.

Thistlewood Farms
Transitional master dark wood floor bedroom photo in Nashville with white walls and no fireplace
Transitional master dark wood floor bedroom photo in Nashville with white walls and no fireplace

Small elegant single-wall wet bar photo in New York with a drop-in sink, shaker cabinets, blue cabinets, wood countertops, white backsplash and subway tile backsplash

Mid-sized transitional white tile and porcelain tile travertine floor and beige floor alcove shower photo in Other with shaker cabinets, white cabinets, a two-piece toilet, white walls, a drop-in sink, solid surface countertops and a hinged shower door

Walk-in closet - contemporary gender-neutral light wood floor and beige floor walk-in closet idea in Dallas with open cabinets and brown cabinets

Mike Kaskel
Large elegant wooden l-shaped wood railing staircase photo in Houston with painted risers
Large elegant wooden l-shaped wood railing staircase photo in Houston with painted risers

To create a luxurious showering experience and as though you were being bathed by rain from the clouds high above, a large 16 inch rain shower was set up inside the skylight well.
Photography by Paul Linnebach

two fish digital
Example of a mid-sized beach style open concept beige floor and light wood floor living room design in Los Angeles with white walls, a standard fireplace, a tile fireplace and a wall-mounted tv
Example of a mid-sized beach style open concept beige floor and light wood floor living room design in Los Angeles with white walls, a standard fireplace, a tile fireplace and a wall-mounted tv

Mid-sized transitional 3/4 gray tile, white tile and marble tile vinyl floor and gray floor corner shower photo in Boston with shaker cabinets, white cabinets, a two-piece toilet, gray walls, an undermount sink, quartzite countertops and a hinged shower door

Inspiration for a large transitional built-in desk medium tone wood floor and brown floor study room remodel in San Francisco with white walls and no fireplace

Example of a mid-sized minimalist formal and open concept dark wood floor and brown floor living room design in Houston with beige walls, a ribbon fireplace, a metal fireplace and no tv

Large transitional backyard stamped concrete patio photo in Cedar Rapids with a fire pit and a roof extension
Home Design Ideas
Example of a small minimalist 3/4 gray tile and porcelain tile porcelain tile and gray floor corner shower design in San Diego with flat-panel cabinets, dark wood cabinets, a two-piece toilet, white walls, an undermount sink, solid surface countertops and a hinged shower door

Casey Dunn Photography
Kitchen/dining room combo - large contemporary limestone floor and beige floor kitchen/dining room combo idea in Austin with no fireplace and white walls
Kitchen/dining room combo - large contemporary limestone floor and beige floor kitchen/dining room combo idea in Austin with no fireplace and white walls

Small trendy gender-neutral carpeted reach-in closet photo in Boston with flat-panel cabinets and light wood cabinets
3696
























