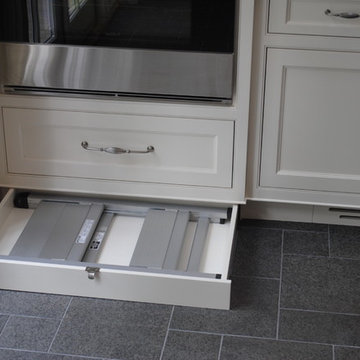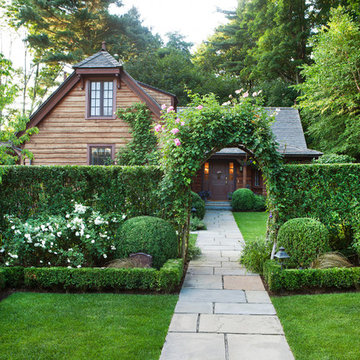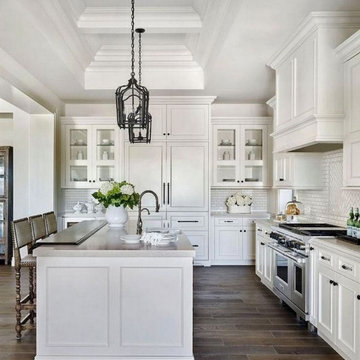Home Design Ideas

Dennis Mayer Photographer
Example of a large french country beige two-story stucco house exterior design in San Francisco with a hip roof and a shingle roof
Example of a large french country beige two-story stucco house exterior design in San Francisco with a hip roof and a shingle roof

Renovated kitchen with distressed timber beams and plaster walls & ceiling. Huge, custom vent hood made of hand carved limestone blocks and distressed metal cowl with straps & rivets. Countertop mounted pot filler at 60 inch wide pro range with mosaic tile backsplash.
Find the right local pro for your project

Architectural advisement, Interior Design, Custom Furniture Design & Art Curation by Chango & Co
Photography by Sarah Elliott
See the feature in Rue Magazine
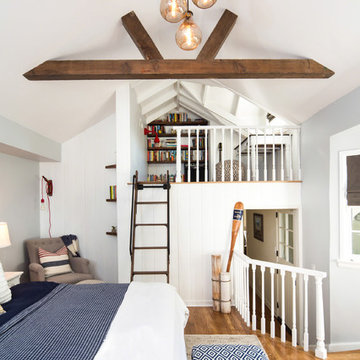
Example of a small beach style loft-style medium tone wood floor bedroom design in Los Angeles with gray walls and no fireplace

A floating double vanity in this modern bathroom. The floors are porcelain tiles that give it a cement feel. The large recessed medicine cabinets provide plenty of extra storage.

Kitchen - traditional l-shaped dark wood floor kitchen idea in Columbus with a farmhouse sink, shaker cabinets, white cabinets, gray backsplash, subway tile backsplash and an island

Sponsored
Fredericksburg, OH
High Point Cabinets
Columbus' Experienced Custom Cabinet Builder | 4x Best of Houzz Winner
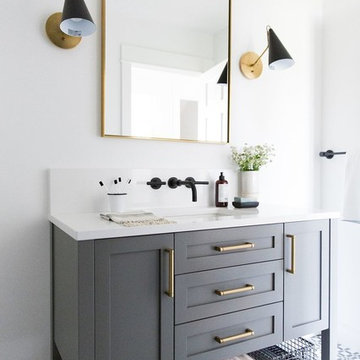
Mid-sized transitional kids' ceramic tile and multicolored floor bathroom photo in Salt Lake City with gray cabinets, white walls, an undermount sink, white countertops and shaker cabinets
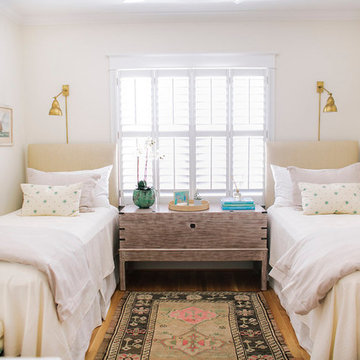
Mid-sized beach style girl light wood floor kids' room photo in Houston with white walls
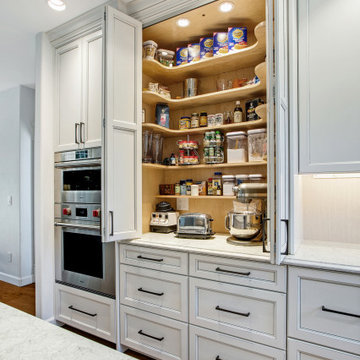
This kitchen has a new layout which resulted in more organized storage and work space. A flush mounted ceiling hood give it an open feel. A custom baking center keeps like items in their proper place and accessible. Off white glazed cabinets and ogee edged quartz countertops make an elegant statement. A raised live-edge bar and beverage cooler make entertaining a breeze.

Allow the unique flame pattern of the Vector fireplace series to create a long-lasting focal point in your home.
Example of a large trendy light wood floor and brown floor bedroom design in Omaha with beige walls and a standard fireplace
Example of a large trendy light wood floor and brown floor bedroom design in Omaha with beige walls and a standard fireplace

Flow Photography
Inspiration for a mid-sized farmhouse l-shaped porcelain tile and gray floor dedicated laundry room remodel in Oklahoma City with a farmhouse sink, white cabinets, quartz countertops, beige walls, a side-by-side washer/dryer and shaker cabinets
Inspiration for a mid-sized farmhouse l-shaped porcelain tile and gray floor dedicated laundry room remodel in Oklahoma City with a farmhouse sink, white cabinets, quartz countertops, beige walls, a side-by-side washer/dryer and shaker cabinets

Sponsored
Westerville, OH
Winks Remodeling & Handyman Services
Custom Craftsmanship & Construction Solutions in Franklin County

Photo Credit: ©Tom Holdsworth,
A screen porch was added to the side of the interior sitting room, enabling the two spaces to become one. A unique three-panel bi-fold door, separates the indoor-outdoor space; on nice days, plenty of natural ventilation flows through the house. Opening the sunroom, living room and kitchen spaces enables a free dialog between rooms. The kitchen level sits above the sunroom and living room giving it a perch as the heart of the home. Dressed in maple and white, the cabinet color palette is in sync with the subtle value and warmth of nature. The cooktop wall was designed as a piece of furniture; the maple cabinets frame the inserted white cabinet wall. The subtle mosaic backsplash with a hint of green, represents a delicate leaf.

©Finished Basement Company
Large transitional beige floor home climbing wall photo in Denver with gray walls
Large transitional beige floor home climbing wall photo in Denver with gray walls
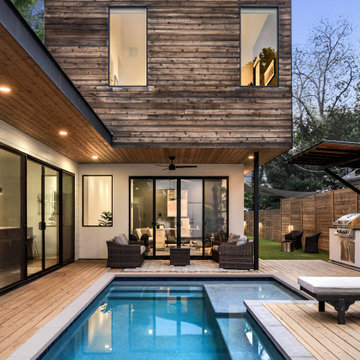
Living area of the house wraps around the pool, making it an integral part of the space.
Example of a trendy courtyard pool design in Austin
Example of a trendy courtyard pool design in Austin
Home Design Ideas

Inspiration for a 1960s light wood floor and beige floor utility room remodel in Los Angeles with a single-bowl sink, flat-panel cabinets, light wood cabinets, multicolored walls, a side-by-side washer/dryer and white countertops

The distinct spaces can be seen from this overhead view. The dining area is separated from the social space by three large containers on one side and from the fire pit by a low profile planting bed on the other side. A small grill with counter is conveniently located near the three season room. Landscape design by John Algozzini. Photo courtesy of Mike Crews Photography.

Large Mud Room with lots of storage and hand-washing station!
Inspiration for a large cottage brick floor and red floor entryway remodel in Chicago with white walls and a medium wood front door
Inspiration for a large cottage brick floor and red floor entryway remodel in Chicago with white walls and a medium wood front door
3448

























