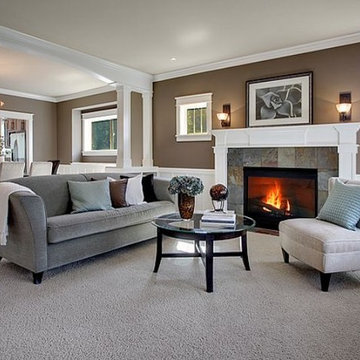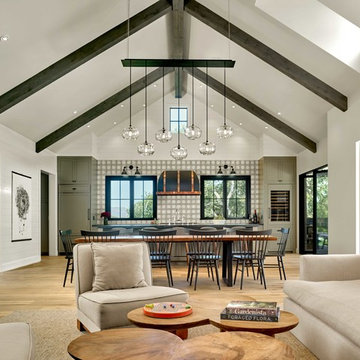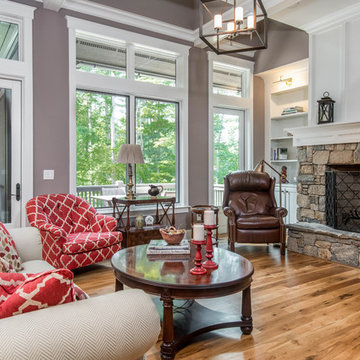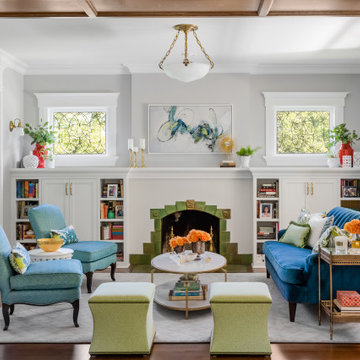Craftsman Living Space Ideas
Refine by:
Budget
Sort by:Popular Today
21 - 40 of 48,304 photos
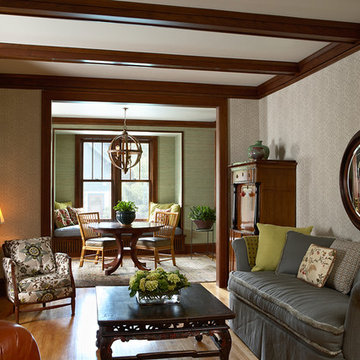
1919 Bungalow remodel. Design by Meriwether Felt, photos by Susan Gilmore
Example of a small arts and crafts formal and enclosed medium tone wood floor living room design in Minneapolis with no tv
Example of a small arts and crafts formal and enclosed medium tone wood floor living room design in Minneapolis with no tv
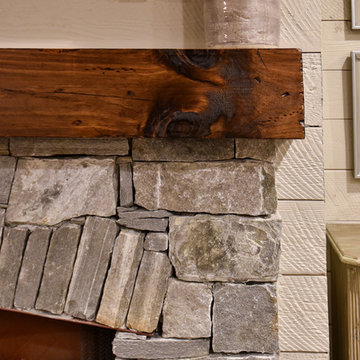
Living room - craftsman open concept living room idea in Other with beige walls, a standard fireplace and a stone fireplace
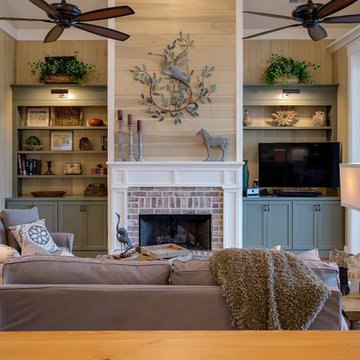
Relax in front of the fireplace, watch a little TV, take a snooze ... what else could you want with a room like this?
Family room - craftsman open concept medium tone wood floor and brown floor family room idea in Atlanta with a standard fireplace, a concealed tv and brown walls
Family room - craftsman open concept medium tone wood floor and brown floor family room idea in Atlanta with a standard fireplace, a concealed tv and brown walls
Find the right local pro for your project
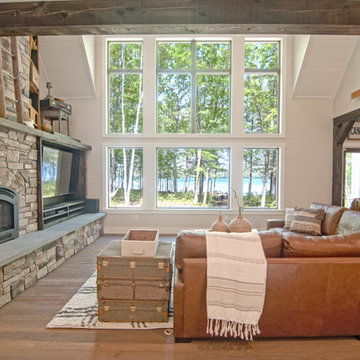
The house features beautiful views of Panther Pond from the minute you step through the front door with floor-to-ceiling Anderson 400 series windows with pine casings stained in Minwax Jacobean.
Floors: Castle Combe Hardwood in Corsham
Fireplace: Bucks County cultured stone 80/20 mix of dressed fieldstone and country ledgestone
Beams: Hemlock in Minwax Jacobean
Couch: Pottery Barn Turner Square Arm Leather Sectional in Maple
Decor: My Sister's Garage
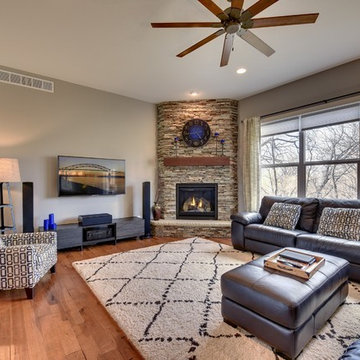
Spacecrafting, LLC.
Living room - craftsman medium tone wood floor living room idea in Minneapolis with gray walls, a corner fireplace, a stone fireplace and a wall-mounted tv
Living room - craftsman medium tone wood floor living room idea in Minneapolis with gray walls, a corner fireplace, a stone fireplace and a wall-mounted tv
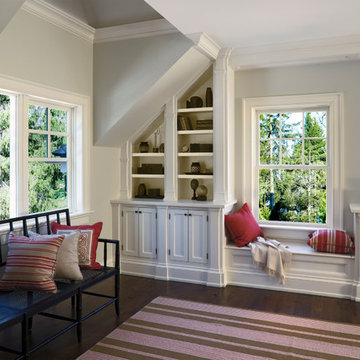
Pine AuraLast Wood Double-Hung and Casement Windows (Siteline EX) painted White with Colonial grilles and energy efficient Low-E glass bring brilliant light and natural ventilation to this New England loft.
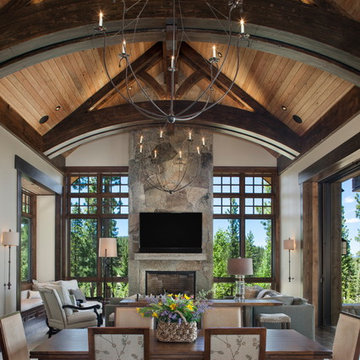
Example of a large arts and crafts open concept dark wood floor living room design in Sacramento with beige walls, a standard fireplace, a stone fireplace and a wall-mounted tv
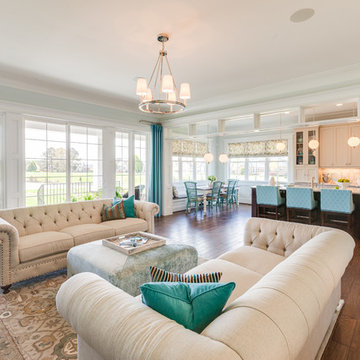
Inspiration for a craftsman family room remodel in Other
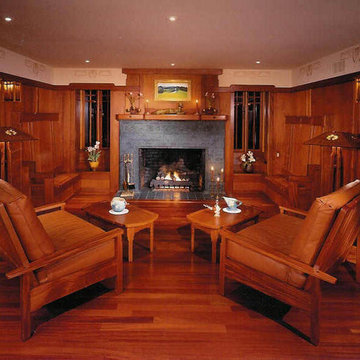
Craftsman style furniture was designed and built custom for this project.
Mid-sized arts and crafts formal and enclosed dark wood floor and brown floor living room photo in Los Angeles with brown walls, a standard fireplace, no tv and a tile fireplace
Mid-sized arts and crafts formal and enclosed dark wood floor and brown floor living room photo in Los Angeles with brown walls, a standard fireplace, no tv and a tile fireplace
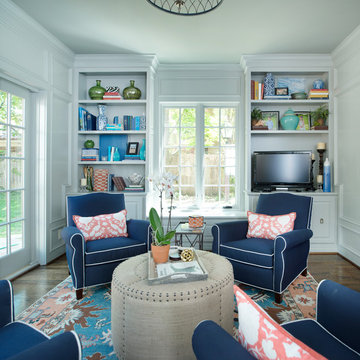
Matt Koucerek
Sunroom - large craftsman dark wood floor sunroom idea in Kansas City with no fireplace and a standard ceiling
Sunroom - large craftsman dark wood floor sunroom idea in Kansas City with no fireplace and a standard ceiling
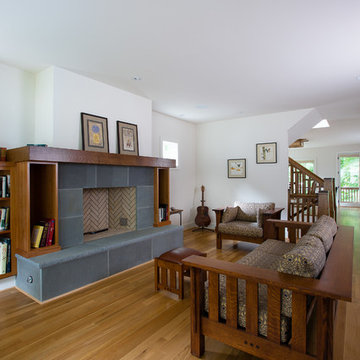
Fireplace is Isokern with blue stone surround.
Inspiration for a mid-sized craftsman open concept medium tone wood floor living room library remodel in Atlanta with no tv, a standard fireplace and a stone fireplace
Inspiration for a mid-sized craftsman open concept medium tone wood floor living room library remodel in Atlanta with no tv, a standard fireplace and a stone fireplace
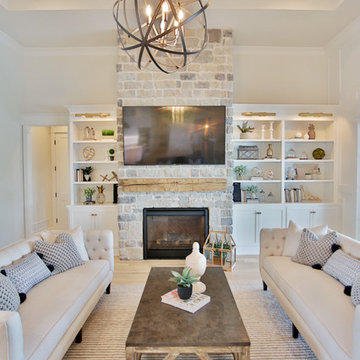
This five bedroom home features generous walk-in closets, skylights and elegant ceilings. Columns and a tray ceiling define the dining room, while a massive serving bar brings the entire living space together by the kitchen. With its cooktop island, nearby pantry, and large front-facing window, the kitchen has an exceptionally open feel. The master suite offers a sitting room with porch access.
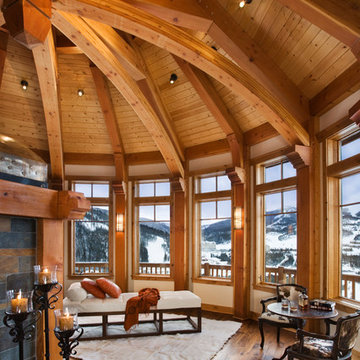
Located overlooking the ski resorts of Big Sky, Montana, this MossCreek custom designed mountain home responded to a challenging site, and the desire to showcase a stunning timber frame element.
Utilizing the topography to its fullest extent, the designers of MossCreek provided their clients with beautiful views of the slopes, unique living spaces, and even a secluded grotto complete with indoor pool.
This is truly a magnificent, and very livable home for family and friends.
Photos: R. Wade
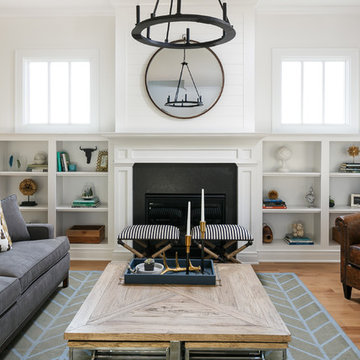
Family room - mid-sized craftsman open concept light wood floor family room idea in Louisville with white walls, a standard fireplace, a stone fireplace and no tv
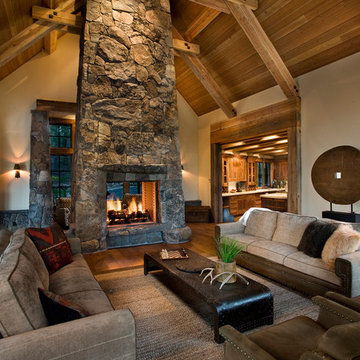
The great room features a four-sided 27 foot tall granite fireplace. Photographer: Ethan Rohloff
Large arts and crafts formal and open concept medium tone wood floor and brown floor living room photo in Other with beige walls, a two-sided fireplace, a stone fireplace and no tv
Large arts and crafts formal and open concept medium tone wood floor and brown floor living room photo in Other with beige walls, a two-sided fireplace, a stone fireplace and no tv
Craftsman Living Space Ideas
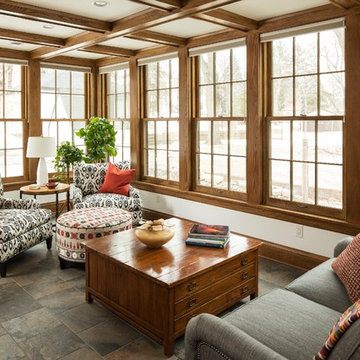
Dean Riedel
Sunroom - craftsman sunroom idea in Minneapolis with no fireplace and a standard ceiling
Sunroom - craftsman sunroom idea in Minneapolis with no fireplace and a standard ceiling
2










