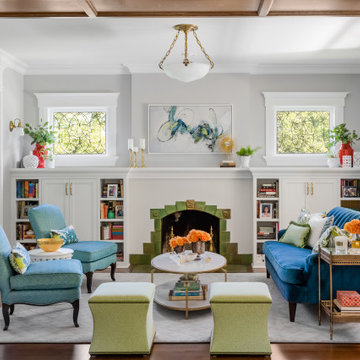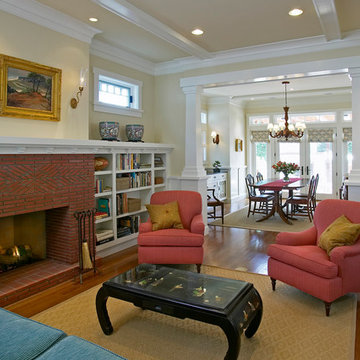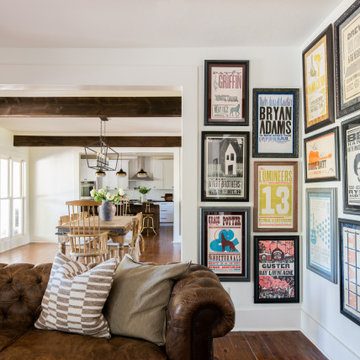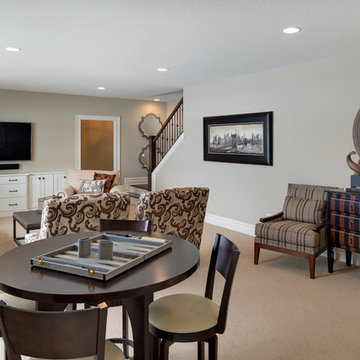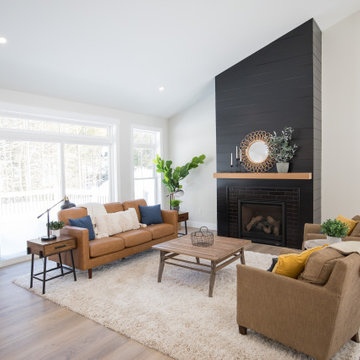Craftsman Living Space Ideas
Refine by:
Budget
Sort by:Popular Today
41 - 60 of 48,408 photos
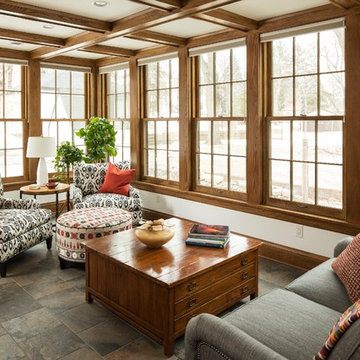
Dean Riedel
Sunroom - craftsman sunroom idea in Minneapolis with no fireplace and a standard ceiling
Sunroom - craftsman sunroom idea in Minneapolis with no fireplace and a standard ceiling
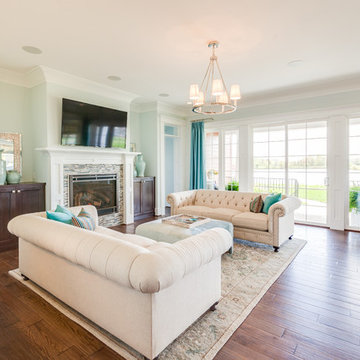
Arts and crafts open concept medium tone wood floor family room photo in Other with blue walls, a standard fireplace, a tile fireplace and a wall-mounted tv
Find the right local pro for your project
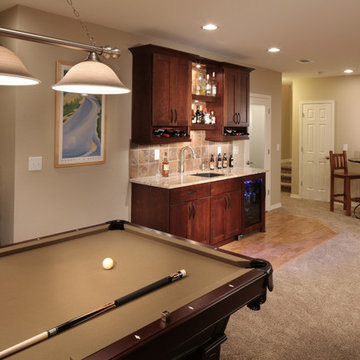
Colorado Casual – The homeowner’s easy-going attitude, love for natural elements, and a flare for the arts & crafts style was the inspiration for their whole-home remodel.
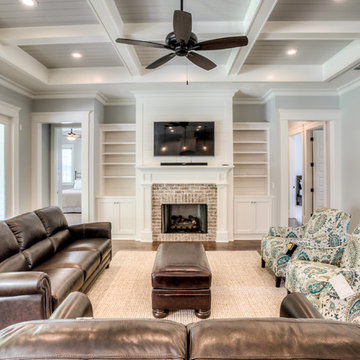
Inspiration for a mid-sized craftsman open concept family room remodel in Atlanta with gray walls, a standard fireplace, a brick fireplace and a wall-mounted tv
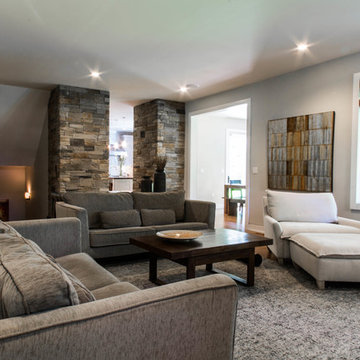
Example of a mid-sized arts and crafts open concept medium tone wood floor family room design in New York with gray walls and a media wall
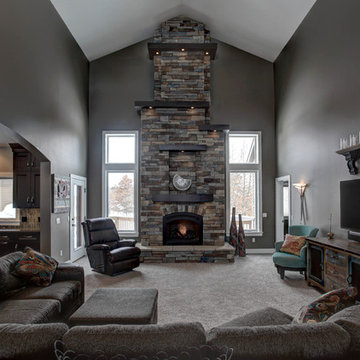
photos by Kate
Family room - craftsman open concept carpeted family room idea in Grand Rapids with gray walls, a standard fireplace and a stone fireplace
Family room - craftsman open concept carpeted family room idea in Grand Rapids with gray walls, a standard fireplace and a stone fireplace

Living Room in detached garage apartment.
Photographer: Patrick Wong, Atelier Wong
Inspiration for a small craftsman loft-style porcelain tile and multicolored floor living room remodel in Austin with gray walls and a wall-mounted tv
Inspiration for a small craftsman loft-style porcelain tile and multicolored floor living room remodel in Austin with gray walls and a wall-mounted tv
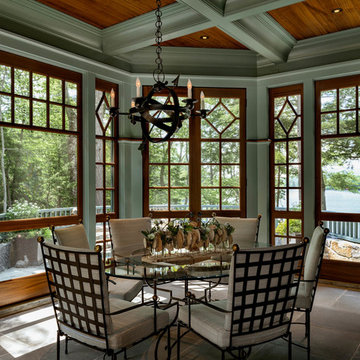
Rob Karosis
Inspiration for a craftsman gray floor sunroom remodel in Other with a standard ceiling
Inspiration for a craftsman gray floor sunroom remodel in Other with a standard ceiling
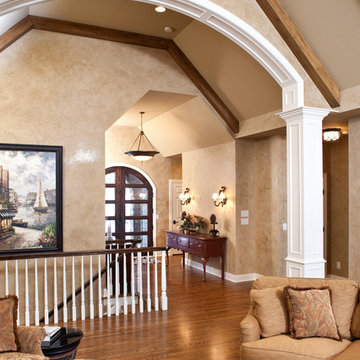
Living room - mid-sized craftsman formal and enclosed dark wood floor and brown floor living room idea in Minneapolis with beige walls, a standard fireplace, a stone fireplace and no tv
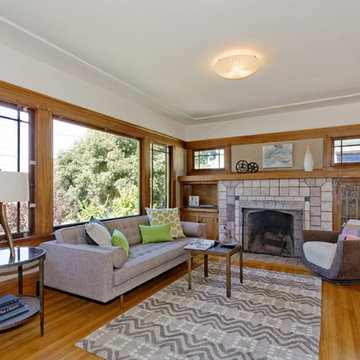
Inspiration for a craftsman medium tone wood floor living room remodel in San Francisco with white walls, a standard fireplace and a tile fireplace
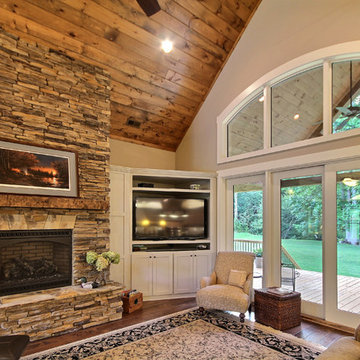
Kurtis Miller - KM Pics
Inspiration for a craftsman open concept living room remodel in Atlanta with a ribbon fireplace, a stone fireplace and a media wall
Inspiration for a craftsman open concept living room remodel in Atlanta with a ribbon fireplace, a stone fireplace and a media wall
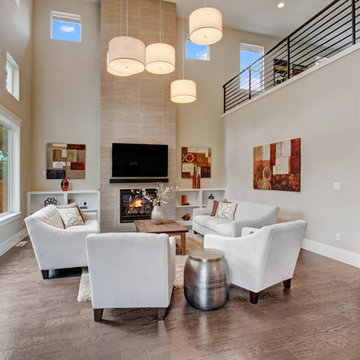
Soaring two story great room with extensive windows allowing the natural light in. Two story fireplace anchors this perfectly designed entertaining sized room. Open loft area on second floor overlooks the great room. 12 x 24 traverwood-smoke tile surround.
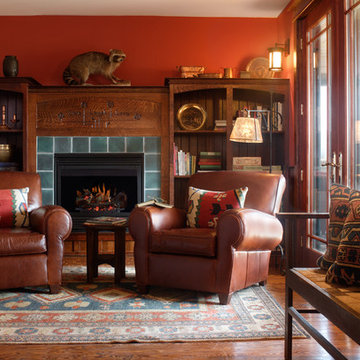
The guests' sitting room is furnished in the Arts and Crafts style with a motto - "Live, Laugh, Love" - carved into the fireplace surround. An antique oak settee and small table, wrought iron floor lamps and antique metalware, with a new flatwoven rug in a traditional pattern, complete the effect.
Craftsman Living Space Ideas
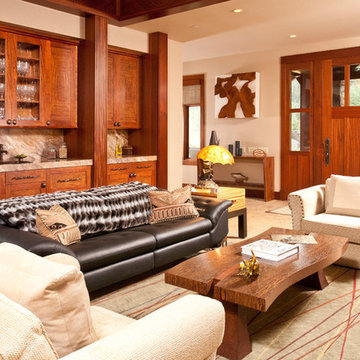
Roger Turk
Inspiration for a craftsman open concept living room remodel in Los Angeles with a bar and beige walls
Inspiration for a craftsman open concept living room remodel in Los Angeles with a bar and beige walls
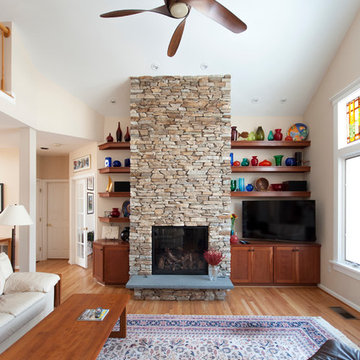
Two Dollar Shoes Photography
Inspiration for a craftsman living room remodel in Baltimore
Inspiration for a craftsman living room remodel in Baltimore
3










