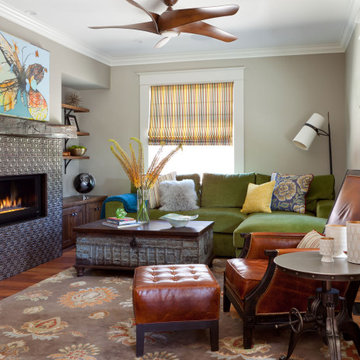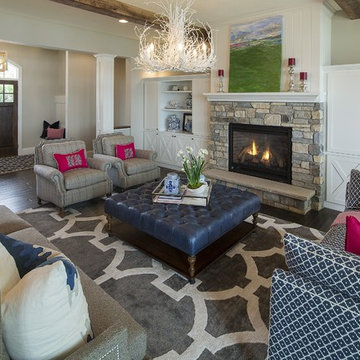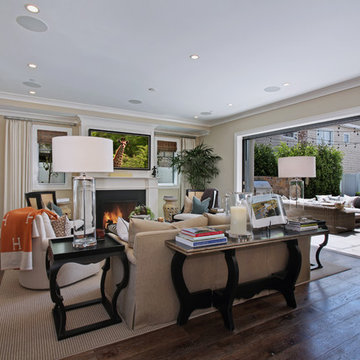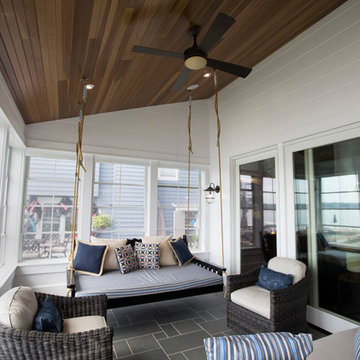Craftsman Living Space Ideas
Refine by:
Budget
Sort by:Popular Today
81 - 100 of 48,308 photos
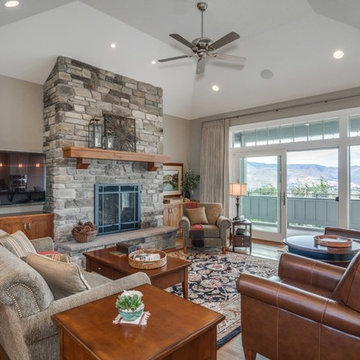
Arts and crafts medium tone wood floor and brown floor living room photo in Seattle with gray walls, a standard fireplace and a stone fireplace
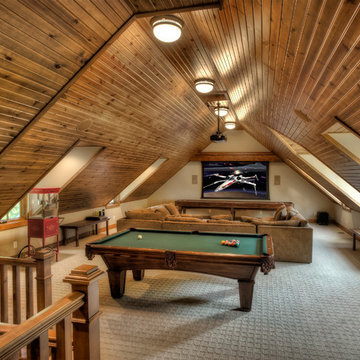
This pristine Shrock Premier Lake home is certainly a destination for family gatherings. Its light-filled open concept, with cozy seating areas is sure to bring everyone together. The exterior of this home highlights the beautiful detail work of the Shrock Amish Craftsman. Its deck and walk out patio both feature gorgeous lake views. Shrock Premier also remodeled this home’s boat house for casual lake-side parties. Tucked discreetly in the basement through a hidden door, is an incredible rustic wine cellar. And there is even a movie room above the garage! This home is unquestionably a sought after place for friends and family. Contact Shrock Premier Custom Construction for your dream get-away home. www.shrockpremier.com
Find the right local pro for your project
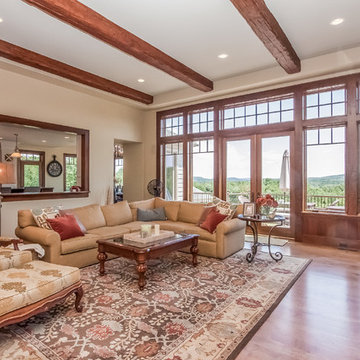
The family room has a window to the kitchen for convenience.
Example of a huge arts and crafts open concept medium tone wood floor and brown floor family room design in Boston with beige walls, a standard fireplace, a stone fireplace and a wall-mounted tv
Example of a huge arts and crafts open concept medium tone wood floor and brown floor family room design in Boston with beige walls, a standard fireplace, a stone fireplace and a wall-mounted tv
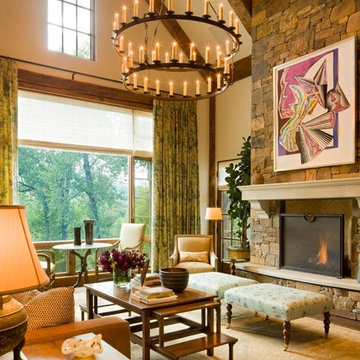
Photo by David O. Marlow
Large arts and crafts formal and open concept medium tone wood floor and brown floor living room photo in Denver with white walls, a standard fireplace, a stone fireplace and no tv
Large arts and crafts formal and open concept medium tone wood floor and brown floor living room photo in Denver with white walls, a standard fireplace, a stone fireplace and no tv
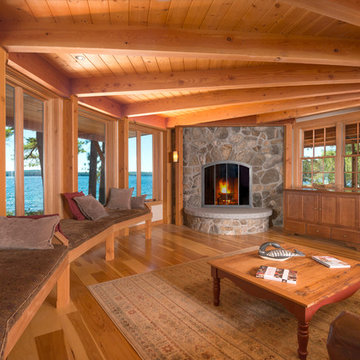
Joe St. Pierre
Living room - craftsman living room idea in Boston
Living room - craftsman living room idea in Boston
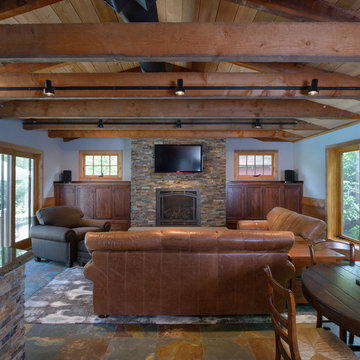
Beautiful California gold ledger stone surrounding the fireplace, with custom oak cabinetry on both sides.
Arts and crafts family room photo in Kansas City
Arts and crafts family room photo in Kansas City
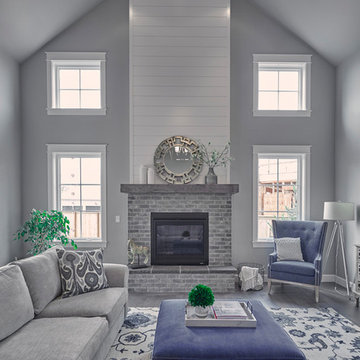
DC Fine Homes Inc.
Inspiration for a mid-sized craftsman open concept dark wood floor and gray floor living room remodel in Portland with gray walls, a standard fireplace, a stone fireplace and no tv
Inspiration for a mid-sized craftsman open concept dark wood floor and gray floor living room remodel in Portland with gray walls, a standard fireplace, a stone fireplace and no tv
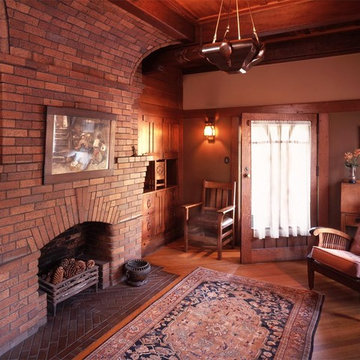
This is the receiving room just off the right side of the entry of the Gamble House, Pasadena, 1908. By Paul Kiler 2004
http://www.gamblehouse.org/
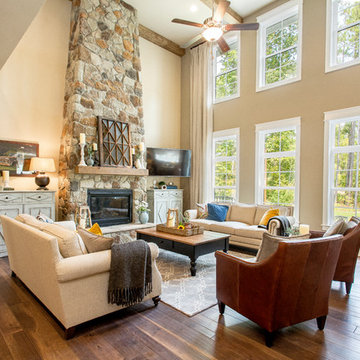
A great room featuring a cathedral ceiling and a stone fireplace. To see more of the Lane floor plan visit: An open floorplan dining area that opens to a light and airy great room. To see more of the Lane floorplan visit: www.gomsh.com/the-lane
Photo by: Bryan Chavez
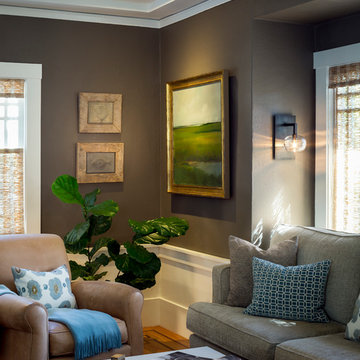
a 1916 Craftsman in Oakland, CA gets new life. A complete overhaul of the original space while preserving all of the original detail in the casework and flooring. Overhead lighting (LED!) enhances the homeowners beautiful art collection, custom sized furniture provides increased seating and loads of texture and warmth, reducing any clutter. While remodeling the fireplace and adding period appropriate mantle detail, original windows were revealed, bringing more natural light into this illuminated living/family room.
Scott Hargis Photo
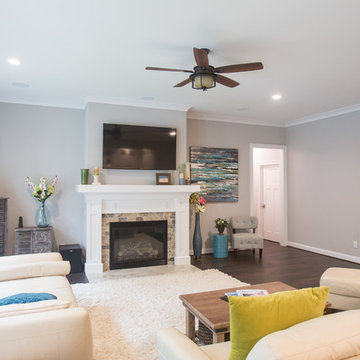
Large arts and crafts open concept dark wood floor and brown floor living room photo in Other with gray walls, a standard fireplace, a wood fireplace surround and a wall-mounted tv
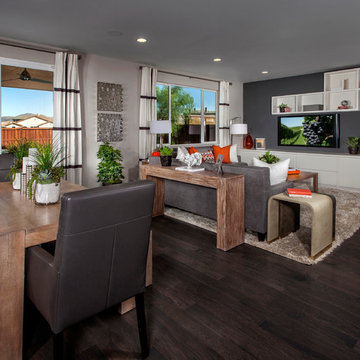
Example of an arts and crafts open concept dark wood floor living room design in Orange County with gray walls, no fireplace and a tv stand
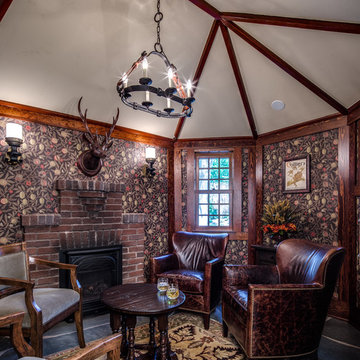
Example of an arts and crafts gray floor family room design in Minneapolis with multicolored walls, a standard fireplace and a brick fireplace

Picture Perfect House
Sunroom - huge craftsman ceramic tile and brown floor sunroom idea in Chicago with a standard fireplace, a stone fireplace and a standard ceiling
Sunroom - huge craftsman ceramic tile and brown floor sunroom idea in Chicago with a standard fireplace, a stone fireplace and a standard ceiling
Craftsman Living Space Ideas
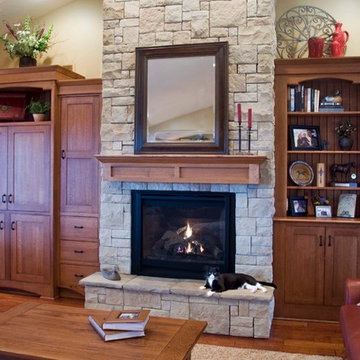
Quarter Sawn Oak, Craftman style, Family Room Area
Example of a large arts and crafts open concept medium tone wood floor family room design in Wichita with beige walls, a standard fireplace, a stone fireplace and a concealed tv
Example of a large arts and crafts open concept medium tone wood floor family room design in Wichita with beige walls, a standard fireplace, a stone fireplace and a concealed tv
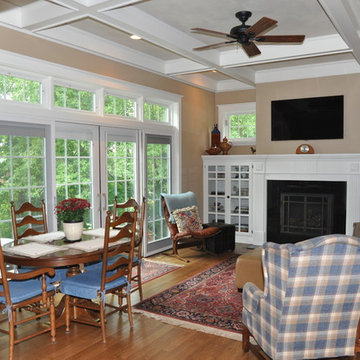
Example of a mid-sized arts and crafts open concept medium tone wood floor and brown floor family room design in Other with a standard fireplace, a wood fireplace surround, a wall-mounted tv and beige walls
5










