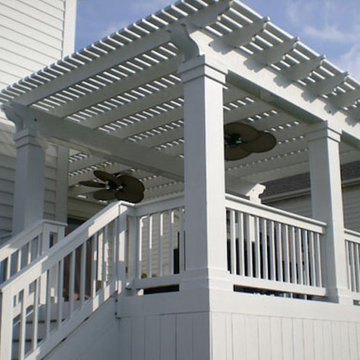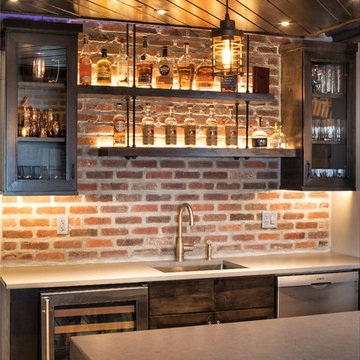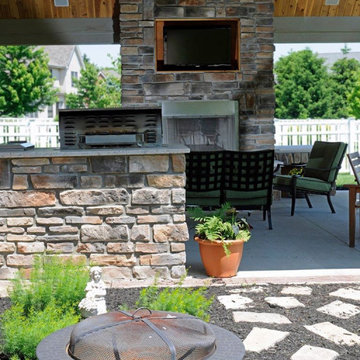Home Design Ideas

Dallas & Harris Photography
Large trendy porcelain tile and gray floor entryway photo in Denver with white walls and a medium wood front door
Large trendy porcelain tile and gray floor entryway photo in Denver with white walls and a medium wood front door

Amazing 37 sq. ft. bathroom transformation. Our client wanted to turn her bathtub into a shower, and bring light colors to make her small bathroom look more spacious. Instead of only tiling the shower, which would have visually shortened the plumbing wall, we created a feature wall made out of cement tiles to create an illusion of an elongated space. We paired these graphic tiles with brass accents and a simple, yet elegant white vanity to contrast this feature wall. The result…is pure magic ✨

Transitional master multicolored floor bathroom photo in Los Angeles with shaker cabinets, black cabinets, white walls, an undermount sink and gray countertops
Find the right local pro for your project

A clean modern white bathroom located in a Washington, DC condo.
Small minimalist master white tile and marble tile marble floor and white floor alcove shower photo in DC Metro with white cabinets, a one-piece toilet, white walls, an undermount sink, quartz countertops, a hinged shower door and white countertops
Small minimalist master white tile and marble tile marble floor and white floor alcove shower photo in DC Metro with white cabinets, a one-piece toilet, white walls, an undermount sink, quartz countertops, a hinged shower door and white countertops

This Project was so fun, the client was a dream to work with. So open to new ideas.
Since this is on a canal the coastal theme was prefect for the client. We gutted both bathrooms. The master bath was a complete waste of space, a huge tub took much of the room. So we removed that and shower which was all strange angles. By combining the tub and shower into a wet room we were able to do 2 large separate vanities and still had room to space.
The guest bath received a new coastal look as well which included a better functioning shower.

Inspiration for a large timeless backyard concrete paver patio remodel in Richmond with a fireplace and a gazebo

Transitional/traditional design. Hand scraped wood flooring, wolf & sub zero appliances. Antique mirrored tile, Custom cabinetry
Inspiration for a huge timeless l-shaped dark wood floor and brown floor open concept kitchen remodel in Other with a farmhouse sink, white cabinets, granite countertops, beige backsplash, stainless steel appliances, an island, recessed-panel cabinets and beige countertops
Inspiration for a huge timeless l-shaped dark wood floor and brown floor open concept kitchen remodel in Other with a farmhouse sink, white cabinets, granite countertops, beige backsplash, stainless steel appliances, an island, recessed-panel cabinets and beige countertops

Family room - large transitional open concept medium tone wood floor and brown floor family room idea in Dallas with gray walls, a standard fireplace, a plaster fireplace and no tv

Example of a transitional wooden straight wood railing staircase design in Los Angeles with painted risers

Large Kitchen Island Has Open and Concealed Storage.
The large island in this loft kitchen isn't only a place to eat, it offers valuable storage space. By removing doors and adding millwork, the island now has a mix of open and concealed storage. The island's black and white color scheme is nicely contrasted by the copper pendant lights above and the teal front door.

Example of a mid-sized urban walk-out laminate floor and brown floor basement design in Atlanta with brown walls and no fireplace

Beach style l-shaped medium tone wood floor and brown floor kitchen photo in Indianapolis with an undermount sink, shaker cabinets, blue cabinets, multicolored backsplash, stainless steel appliances, an island and white countertops
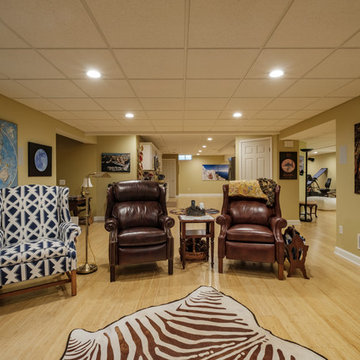
Sponsored
Plain City, OH
Kuhns Contracting, Inc.
Central Ohio's Trusted Home Remodeler Specializing in Kitchens & Baths
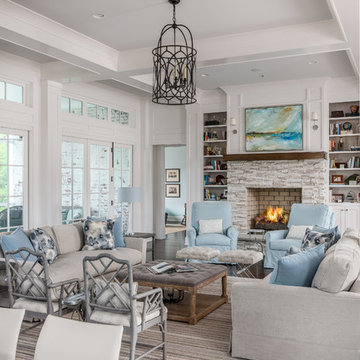
Great Room + folding glass doors that lead to a screend porch.
Photography: Garett + Carrie Buell of Studiobuell/ studiobuell.com
Example of a large cottage open concept dark wood floor and brown floor living room design in Nashville with white walls, a standard fireplace, a stone fireplace and no tv
Example of a large cottage open concept dark wood floor and brown floor living room design in Nashville with white walls, a standard fireplace, a stone fireplace and no tv

Snowberry Lane Photography
Inspiration for a large contemporary master gray tile, blue tile and porcelain tile porcelain tile and gray floor bathroom remodel in Seattle with flat-panel cabinets, black cabinets, gray walls, an undermount sink, quartz countertops and white countertops
Inspiration for a large contemporary master gray tile, blue tile and porcelain tile porcelain tile and gray floor bathroom remodel in Seattle with flat-panel cabinets, black cabinets, gray walls, an undermount sink, quartz countertops and white countertops
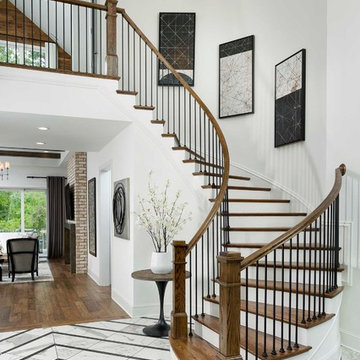
Arthur Rutenberg Homes
Example of a transitional wooden curved mixed material railing staircase design in Charlotte with painted risers
Example of a transitional wooden curved mixed material railing staircase design in Charlotte with painted risers

The home design started with wide open dining, & kitchen for entertaining.
To make the new space not so "New" We used a reclaimed antique hutch we saved from an Atlanta home that was being torn down.
Photos- Rustic White Photography
Home Design Ideas

Roehner Ryan
Inspiration for a large farmhouse loft-style light wood floor and beige floor game room remodel in Phoenix with white walls, a standard fireplace, a brick fireplace and a wall-mounted tv
Inspiration for a large farmhouse loft-style light wood floor and beige floor game room remodel in Phoenix with white walls, a standard fireplace, a brick fireplace and a wall-mounted tv

Formal dining room: This light-drenched dining room in suburban New Jersery was transformed into a serene and comfortable space, with both luxurious elements and livability for families. Moody grasscloth wallpaper lines the entire room above the wainscoting and two aged brass lantern pendants line up with the tall windows. We added linen drapery for softness with stylish wood cube finials to coordinate with the wood of the farmhouse table and chairs. We chose a distressed wood dining table with a soft texture to will hide blemishes over time, as this is a family-family space. We kept the space neutral in tone to both allow for vibrant tablescapes during large family gatherings, and to let the many textures create visual depth.
Photo Credit: Erin Coren, Curated Nest Interiors

The kitchen features cabinets from Grabill Cabinets in their frameless “Mode” door style in a “Blanco” matte finish. The kitchen island back, coffee bar and floating shelves are also from Grabill Cabinets on Walnut in their “Allspice” finish. The stunning countertops and full slab backsplash are Brittanica quartz from Cambria. The Miele built-in coffee system, steam oven, wall oven, warming drawer, gas range, paneled built-in refrigerator and paneled dishwasher perfectly complement the clean lines of the cabinetry. The Marvel paneled ice machine and paneled wine storage system keep this space ready for entertaining at a moment’s notice.
Builder: J. Peterson Homes.
Interior Designer: Angela Satterlee, Fairly Modern.
Kitchen & Cabinetry Design: TruKitchens.
Cabinets: Grabill Cabinets.
Countertops: Cambria.
Flooring: Century Grand Rapids.
Appliances: Bekins.
Furniture & Home Accessories: MODRN GR.
Photo: Ashley Avila Photography.
4992

























