Home Design Ideas
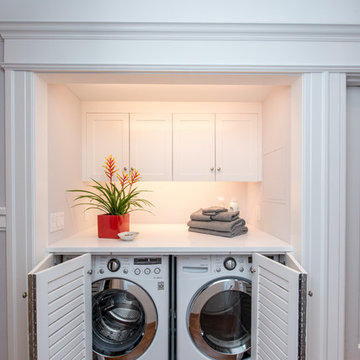
Treve Johnson Photography
Laundry closet - mid-sized transitional single-wall gray floor laundry closet idea in San Francisco with louvered cabinets, white cabinets, blue walls, a side-by-side washer/dryer and white countertops
Laundry closet - mid-sized transitional single-wall gray floor laundry closet idea in San Francisco with louvered cabinets, white cabinets, blue walls, a side-by-side washer/dryer and white countertops

Joseph Alfano
Large trendy master white tile and stone slab slate floor and gray floor bathroom photo in Philadelphia with an undermount sink, flat-panel cabinets, light wood cabinets, white walls, a two-piece toilet, quartzite countertops and a hinged shower door
Large trendy master white tile and stone slab slate floor and gray floor bathroom photo in Philadelphia with an undermount sink, flat-panel cabinets, light wood cabinets, white walls, a two-piece toilet, quartzite countertops and a hinged shower door

A fresh take on traditional style, this sprawling suburban home draws its occupants together in beautifully, comfortably designed spaces that gather family members for companionship, conversation, and conviviality. At the same time, it adroitly accommodates a crowd, and facilitates large-scale entertaining with ease. This balance of private intimacy and public welcome is the result of Soucie Horner’s deft remodeling of the original floor plan and creation of an all-new wing comprising functional spaces including a mudroom, powder room, laundry room, and home office, along with an exciting, three-room teen suite above. A quietly orchestrated symphony of grayed blues unites this home, from Soucie Horner Collections custom furniture and rugs, to objects, accessories, and decorative exclamationpoints that punctuate the carefully synthesized interiors. A discerning demonstration of family-friendly living at its finest.
Find the right local pro for your project
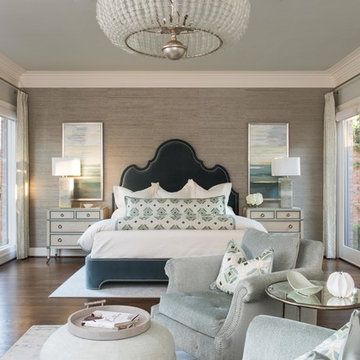
A master bedroom fit for a bed and breakfast! This client wanted to feel at home, yet on vacation at all times in their space. We combined the calming colors of grey blue and green with cream and white to achieve a soft, subtle appearance. Through unique textures such as grasscloth and velvet, we brought different feels throughout the space.

French Country style bedroom - Pearce Scott Architects
Bedroom - mid-sized traditional guest medium tone wood floor bedroom idea in Other with blue walls
Bedroom - mid-sized traditional guest medium tone wood floor bedroom idea in Other with blue walls

Mr. and Mrs. Eades, the owners of this Chicago home, were inspired to build a Kalamazoo outdoor kitchen because of their love of cooking. “The grill became the center point for doing our outdoor kitchen,” Mr. Eades noted. After working long days, Mr. Eades and his wife, prefer to experiment with new recipes in the comfort of their own home. The Hybrid Fire Grill is the focal point of this compact outdoor kitchen. Weather-tight cabinetry was built into the masonry for storage, and an Artisan Fire Pizza Oven sits atop the countertop and allows the Eades’ to cook restaurant quality Neapolitan style pizzas in their own backyard.
Reload the page to not see this specific ad anymore

Gibeon Photography
Inspiration for a large rustic open concept light wood floor living room remodel in Other with black walls, a stone fireplace and no tv
Inspiration for a large rustic open concept light wood floor living room remodel in Other with black walls, a stone fireplace and no tv

Shelly Harrison
Example of a beach style kitchen pantry design in Boston with white cabinets, wood countertops, stainless steel appliances and open cabinets
Example of a beach style kitchen pantry design in Boston with white cabinets, wood countertops, stainless steel appliances and open cabinets
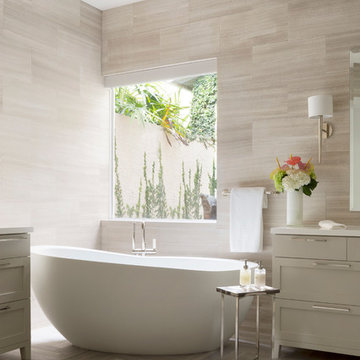
Freestanding bathtub - mid-sized contemporary master beige tile and stone slab marble floor freestanding bathtub idea in Miami with shaker cabinets, gray cabinets and solid surface countertops

Inckx
Example of a large transitional formal concrete floor and gray floor living room design in Phoenix with blue walls
Example of a large transitional formal concrete floor and gray floor living room design in Phoenix with blue walls

TILES
Example of a mid-sized trendy master beige tile and porcelain tile ceramic tile and beige floor wet room design in Miami with beige walls and a hinged shower door
Example of a mid-sized trendy master beige tile and porcelain tile ceramic tile and beige floor wet room design in Miami with beige walls and a hinged shower door
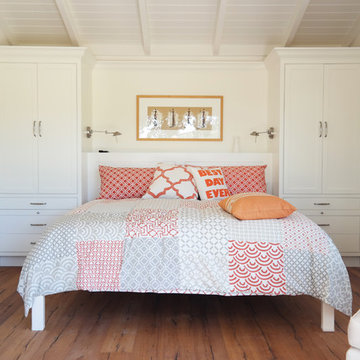
Marcus & Willers Architects
Bedroom - small country guest medium tone wood floor bedroom idea in San Francisco with white walls
Bedroom - small country guest medium tone wood floor bedroom idea in San Francisco with white walls
Reload the page to not see this specific ad anymore

Williamson Photography
Kitchen pantry - coastal dark wood floor kitchen pantry idea in Other
Kitchen pantry - coastal dark wood floor kitchen pantry idea in Other

Inspiration for a transitional light wood floor eat-in kitchen remodel in San Francisco with shaker cabinets, white cabinets, white backsplash, subway tile backsplash, stainless steel appliances and an island

Example of a mid-sized mountain style single-wall light wood floor and brown floor eat-in kitchen design in Boston with an undermount sink, shaker cabinets, blue cabinets, multicolored backsplash, mosaic tile backsplash, stainless steel appliances, an island and gray countertops
Home Design Ideas
Reload the page to not see this specific ad anymore
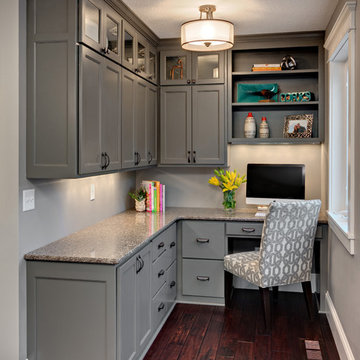
Photo Credit: Mark Ehlen
Example of a mid-sized classic built-in desk dark wood floor home office design in Minneapolis with gray walls and no fireplace
Example of a mid-sized classic built-in desk dark wood floor home office design in Minneapolis with gray walls and no fireplace
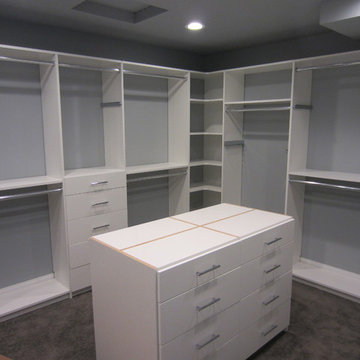
Tailored Living installed this master closet in August '14 for our customer in Portage, WI. Picture was taken during the installation. Our customer installed their own island counter. Final pictures will be added shortly.

The homeowner of this traditional home requested a traditional pool and spa with a resort-like style and finishes. AquaTerra was able to create this wonderful outdoor environment with all they could have asked for.
While the pool and spa may be simple on the surface, extensive planning went into this environment to incorporate the intricate deck pattern. During site layout and during construction, extreme attention to detail was required to make sure nothing compromised the precise deck layout.
The pool is 42'x19' and includes a custom water feature wall, glass waterline tile and a fully tiled lounge with bubblers. The separate spa is fully glass tiled and is designed to be a water feature with custom spillways when not in use. LED lighting is used in both the pool and spa to create dramatic lighting that can be enjoyed at night.
The pool/spa deck is made of 2'x2' travertine stones, four to a square, creating a 4'x4' grid that is rotated 45 degrees in relation to the pool. In between all of the stones is synthetic turf that ties into the synthetic turf putting green that is adjacent to the deck. Underneath all of this decking and turf is a concrete sub-deck to support and drain the entire system.
Finishes and details that increase the aesthetic appeal for project include:
-All glass tile spa and spa basin
-Travertine deck
-Tiled sun lounge with bubblers
-Custom water feature wall
-LED lighting
-Synthetic turf
This traditional pool and all the intricate details make it a perfect environment for the homeowners to live, relax and play!
Photography: Daniel Driensky
88





























