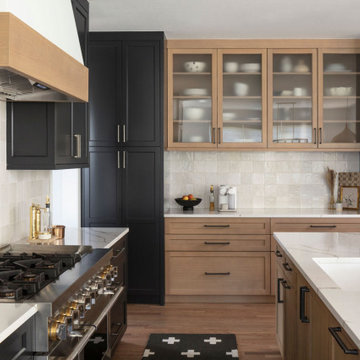Home Design Ideas

John Evans
Inspiration for a huge timeless u-shaped dark wood floor kitchen remodel in Columbus with beaded inset cabinets, white cabinets, white backsplash, paneled appliances, an island, granite countertops and stone tile backsplash
Inspiration for a huge timeless u-shaped dark wood floor kitchen remodel in Columbus with beaded inset cabinets, white cabinets, white backsplash, paneled appliances, an island, granite countertops and stone tile backsplash

Double Arrow Residence by Locati Architects, Interior Design by Locati Interiors, Photography by Roger Wade
Example of a mountain style dark wood floor multiuse home gym design in Other
Example of a mountain style dark wood floor multiuse home gym design in Other

Inspiration for a mid-sized modern master light wood floor bedroom remodel in New York with white walls
Find the right local pro for your project
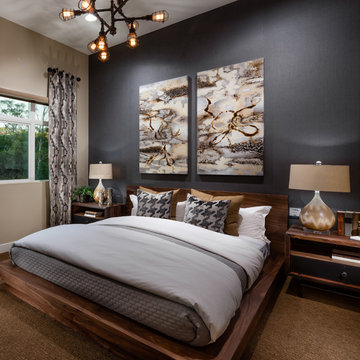
Large trendy master carpeted bedroom photo in Orange County with gray walls

Example of a classic master subway tile and black and white tile mosaic tile floor bathroom design in Houston with marble countertops, a console sink and black walls

On April 22, 2013, MainStreet Design Build began a 6-month construction project that ended November 1, 2013 with a beautiful 655 square foot addition off the rear of this client's home. The addition included this gorgeous custom kitchen, a large mudroom with a locker for everyone in the house, a brand new laundry room and 3rd car garage. As part of the renovation, a 2nd floor closet was also converted into a full bathroom, attached to a child’s bedroom; the formal living room and dining room were opened up to one another with custom columns that coordinated with existing columns in the family room and kitchen; and the front entry stairwell received a complete re-design.
KateBenjamin Photography

Entry Foyer, Photo by J.Sinclair
Example of a classic dark wood floor and brown floor entryway design in Other with a black front door and white walls
Example of a classic dark wood floor and brown floor entryway design in Other with a black front door and white walls
Reload the page to not see this specific ad anymore

area rug, arts and crafts, cabin, cathedral ceiling, large window, overstuffed, paprika, red sofa, rustic, stone coffee table, stone fireplace, tv over fireplace, wood ceiling,

Located in one of Belleair's most exclusive gated neighborhoods, this spectacular sprawling estate was completely renovated and remodeled from top to bottom with no detail overlooked. With over 6000 feet the home still needed an addition to accommodate an exercise room and pool bath. The large patio with the pool and spa was also added to make the home inviting and deluxe.
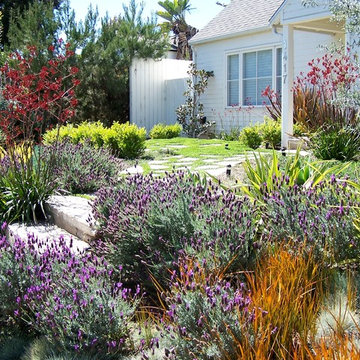
After a tear-down/remodel we were left with a west facing sloped front yard without much privacy from the street, a blank palette as it were. Re purposed concrete was used to create an entrance way and a seating area. Colorful drought tolerant trees and plants were used strategically to screen out unwanted views, and to frame the beauty of the new landscape. This yard is an example of low water, low maintenance without looking like grandmas cactus garden.
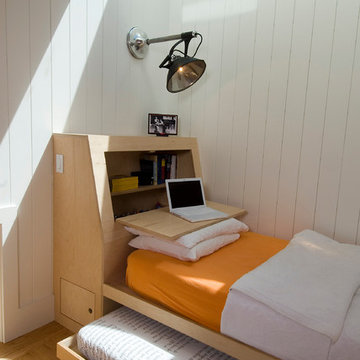
Inspiration for a scandinavian guest light wood floor bedroom remodel in San Francisco with white walls
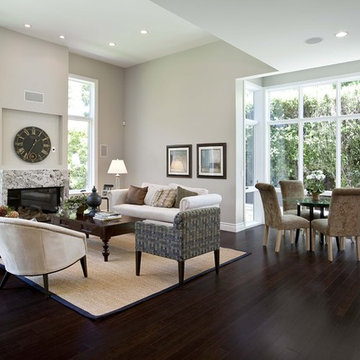
Living room - contemporary open concept dark wood floor and brown floor living room idea in San Francisco with gray walls, a standard fireplace, a stone fireplace and no tv

Interior Design by Martha O'Hara Interiors
Built by Stonewood, LLC
Photography by Troy Thies
Photo Styling by Shannon Gale
Example of a classic carpeted family room design in Minneapolis with beige walls
Example of a classic carpeted family room design in Minneapolis with beige walls
Reload the page to not see this specific ad anymore

Example of a trendy kitchen design in New York with flat-panel cabinets, gray cabinets, beige backsplash, stone slab backsplash and stainless steel appliances

Photo; Cesar Rubio
Inspiration for a mid-sized contemporary 3/4 pebble tile and gray tile ceramic tile and beige floor bathroom remodel in San Francisco with an undermount sink, beige walls, open cabinets, medium tone wood cabinets and a two-piece toilet
Inspiration for a mid-sized contemporary 3/4 pebble tile and gray tile ceramic tile and beige floor bathroom remodel in San Francisco with an undermount sink, beige walls, open cabinets, medium tone wood cabinets and a two-piece toilet
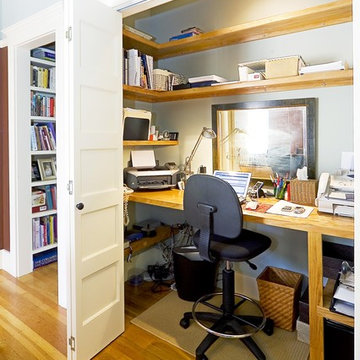
Efficient use of a closet in the dining room, which doubles as a home office that can be closed off when needed!
Photo: Reflex Imaging
Elegant built-in desk medium tone wood floor home office photo in San Francisco with gray walls
Elegant built-in desk medium tone wood floor home office photo in San Francisco with gray walls
Home Design Ideas
Reload the page to not see this specific ad anymore

Example of a large beach style single-wall light wood floor and brown floor wet bar design in Other with a drop-in sink, shaker cabinets, white cabinets, quartz countertops, white backsplash, shiplap backsplash and white countertops

Example of a transitional u-shaped brick floor, multicolored floor and wall paneling utility room design in New York with a farmhouse sink, shaker cabinets, blue cabinets, marble countertops, white backsplash, white walls and multicolored countertops

Large modern style Living Room featuring a black tile, floor to ceiling fireplace. Plenty of seating on this white sectional sofa and 2 side chairs. Two pairs of floor to ceiling sliding glass doors open onto the back patio and pool area for the ultimate indoor outdoor lifestyle.
3720



























