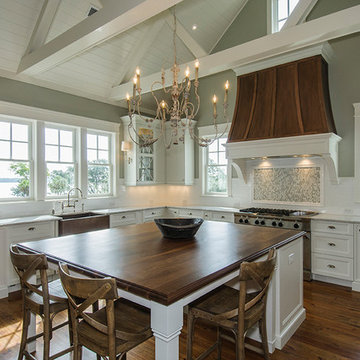Home Design Ideas
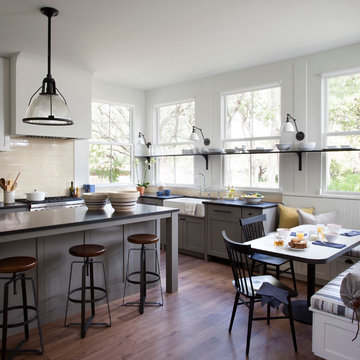
photo by Ryann Ford.
Paint color on base cabinets is Benjamin Moore, Dolphin. House white is Benjamin Moore, White Dove
Country eat-in kitchen photo in Austin with a farmhouse sink, recessed-panel cabinets, gray cabinets, beige backsplash, subway tile backsplash and stainless steel appliances
Country eat-in kitchen photo in Austin with a farmhouse sink, recessed-panel cabinets, gray cabinets, beige backsplash, subway tile backsplash and stainless steel appliances

Island style white one-story exterior home photo in Miami with a hip roof, a metal roof and a white roof
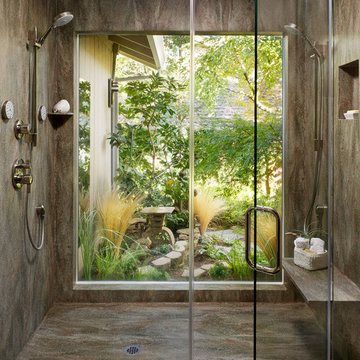
This custom Corian® Shower was Fabricated and Installed by Signature Surfaces, Sacramento CA.
Inspiration for a contemporary double shower remodel in Sacramento
Inspiration for a contemporary double shower remodel in Sacramento
Find the right local pro for your project

Family room - contemporary carpeted and beige floor family room idea in New York with blue walls and no fireplace
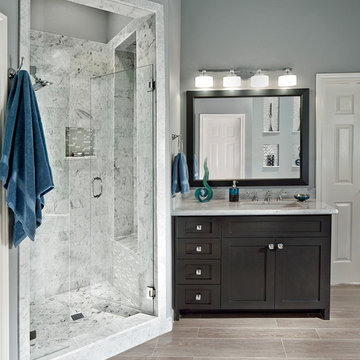
Photo of N. Dallas bathroom remodel features Bianco Venatino walk-in shower with an octagon tile pan of the same material paired with the bathrooms larger floor of porcelain plank tile.

Professionally Staged by Ambience at Home
http://ambiance-athome.com/
Professionally Photographed by SpaceCrafting
http://spacecrafting.com
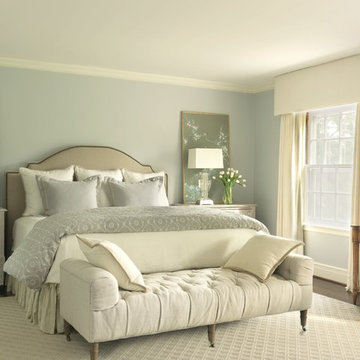
Master bedroom. Alise O'Brien Photography
Inspiration for a timeless bedroom remodel in St Louis with blue walls
Inspiration for a timeless bedroom remodel in St Louis with blue walls
Reload the page to not see this specific ad anymore

Nancy Nolan Photograpy
Large minimalist kitchen photo in Little Rock with flat-panel cabinets, medium tone wood cabinets, quartz countertops and paneled appliances
Large minimalist kitchen photo in Little Rock with flat-panel cabinets, medium tone wood cabinets, quartz countertops and paneled appliances
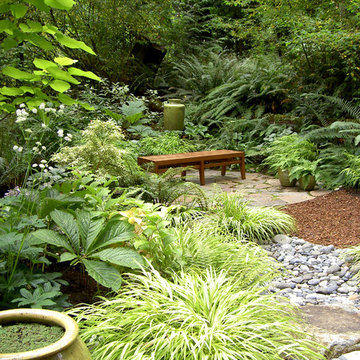
Bliss Garden Design
Photo of a contemporary shade backyard landscaping in Seattle.
Photo of a contemporary shade backyard landscaping in Seattle.

Jeff Herr
Eat-in kitchen - mid-sized traditional galley medium tone wood floor eat-in kitchen idea in Atlanta with gray cabinets, an undermount sink, granite countertops, white backsplash, subway tile backsplash, stainless steel appliances and an island
Eat-in kitchen - mid-sized traditional galley medium tone wood floor eat-in kitchen idea in Atlanta with gray cabinets, an undermount sink, granite countertops, white backsplash, subway tile backsplash, stainless steel appliances and an island

Lincoln Barbour
Kitchen - mid-sized contemporary l-shaped medium tone wood floor kitchen idea in Portland with wood countertops, stainless steel appliances, shaker cabinets, dark wood cabinets, white backsplash, stone slab backsplash and an undermount sink
Kitchen - mid-sized contemporary l-shaped medium tone wood floor kitchen idea in Portland with wood countertops, stainless steel appliances, shaker cabinets, dark wood cabinets, white backsplash, stone slab backsplash and an undermount sink

This spacious kitchen with beautiful views features a prefinished cherry flooring with a very dark stain. We custom made the white shaker cabinets and paired them with a rich brown quartz composite countertop. A slate blue glass subway tile adorns the backsplash. We fitted the kitchen with a stainless steel apron sink. The same white and brown color palette has been used for the island. We also equipped the island area with modern pendant lighting and bar stools for seating.
Project by Portland interior design studio Jenni Leasia Interior Design. Also serving Lake Oswego, West Linn, Vancouver, Sherwood, Camas, Oregon City, Beaverton, and the whole of Greater Portland.
For more about Jenni Leasia Interior Design, click here: https://www.jennileasiadesign.com/
To learn more about this project, click here:
https://www.jennileasiadesign.com/lake-oswego
Reload the page to not see this specific ad anymore

In the evening the garden walls are dramatically lit and the low planting wall transitions into a stone plinth for a soothing stone fountain.
Photo Credit: J. Michael Tucker

Transitional light wood floor and beige floor mudroom photo in Denver with beige walls and a yellow front door

Valencia 1180: Elevation “E”, open Model for Viewing at the Murano at Miromar Lakes Beach & Country Club Homes in Estero, Florida.
Visit www.ArthurRutenbergHomes.com to view other Models.
3 BEDROOMS / 3.5 Baths / Den / Bonus room 3,687 square feet
Plan Features:
Living Area: 3687
Total Area: 5143
Bedrooms: 3
Bathrooms: 3
Stories: 1
Den: Standard
Bonus Room: Standard

The large rough cedar pergola provides a wonderful place for the homeowners to entertain guests. The decorative concrete patio used an integral color and release, was scored and then sealed with a glossy finish. There was plenty of seating designed into the patio space and custom cushions create a more comfortable seat along the fireplace.
Jason Wallace Photography
Home Design Ideas
Reload the page to not see this specific ad anymore

The linear fireplace with stainless trim creates a dramatic focal point in this contemporary family room.
Dave Adams Photography
Example of a mid-sized trendy formal and enclosed medium tone wood floor living room design in Sacramento with a ribbon fireplace, a wall-mounted tv, white walls and a metal fireplace
Example of a mid-sized trendy formal and enclosed medium tone wood floor living room design in Sacramento with a ribbon fireplace, a wall-mounted tv, white walls and a metal fireplace

Example of a mid-sized classic medium tone wood floor kitchen design in Boston with an undermount sink, raised-panel cabinets, white cabinets, granite countertops, beige backsplash, subway tile backsplash, stainless steel appliances and an island

The collaboration between architect and interior designer is seen here. The floor plan and layout are by the architect. Cabinet materials and finishes, lighting, and furnishings are by the interior designer. Detailing of the vent hood and raised counter are a collaboration. The raised counter includes a chase on the far side for power.
Photo: Michael Shopenn
4032


























