Dining Room Ideas
Refine by:
Budget
Sort by:Popular Today
301 - 320 of 65,292 photos
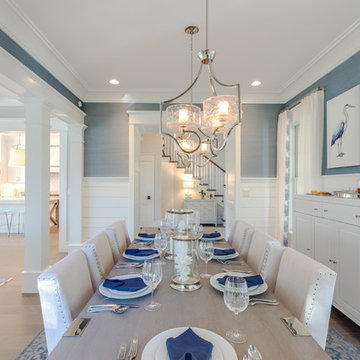
Jonathan Edwards Media
Large beach style medium tone wood floor and gray floor great room photo in Other with blue walls
Large beach style medium tone wood floor and gray floor great room photo in Other with blue walls
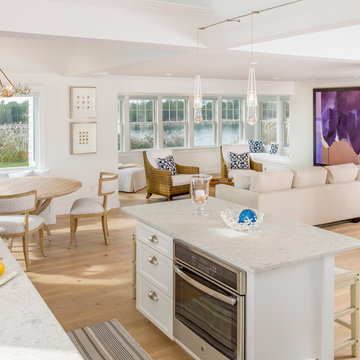
Charles Parker / Images Plus
Example of a mid-sized beach style light wood floor great room design in Providence with white walls
Example of a mid-sized beach style light wood floor great room design in Providence with white walls
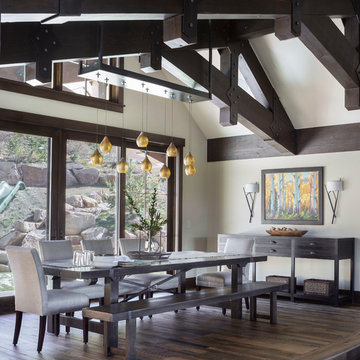
Reclaimed flooring and beams by Reclaimed DesignWorks. Photos by Emily Minton Redfield Photography.
Inspiration for a large rustic medium tone wood floor and brown floor kitchen/dining room combo remodel in Denver with beige walls and no fireplace
Inspiration for a large rustic medium tone wood floor and brown floor kitchen/dining room combo remodel in Denver with beige walls and no fireplace
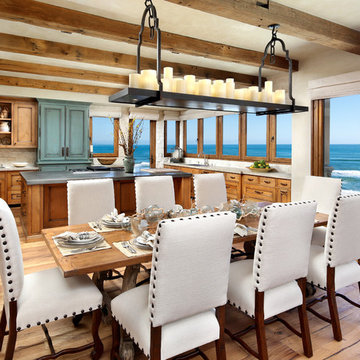
Inspiration for a mid-sized coastal medium tone wood floor and brown floor kitchen/dining room combo remodel in San Francisco with white walls and no fireplace
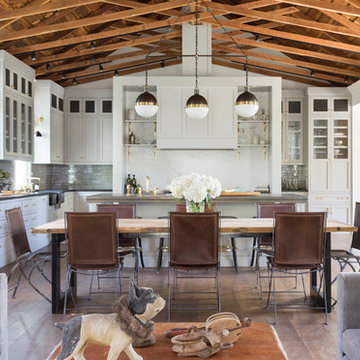
Dining room - mid-sized country medium tone wood floor and brown floor dining room idea in San Francisco with white walls and no fireplace
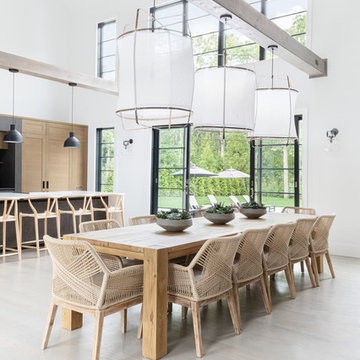
A playground by the beach. This light-hearted family of four takes a cool, easy-going approach to their Hamptons home.
Mid-sized beach style dark wood floor and gray floor kitchen/dining room combo photo in New York with white walls
Mid-sized beach style dark wood floor and gray floor kitchen/dining room combo photo in New York with white walls
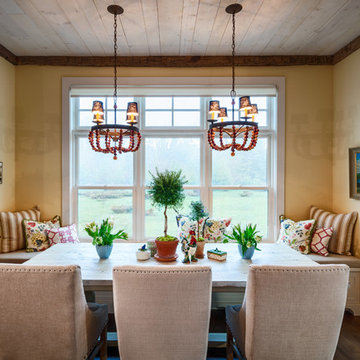
This 3200 square foot home features a maintenance free exterior of LP Smartside, corrugated aluminum roofing, and native prairie landscaping. The design of the structure is intended to mimic the architectural lines of classic farm buildings. The outdoor living areas are as important to this home as the interior spaces; covered and exposed porches, field stone patios and an enclosed screen porch all offer expansive views of the surrounding meadow and tree line.
The home’s interior combines rustic timbers and soaring spaces which would have traditionally been reserved for the barn and outbuildings, with classic finishes customarily found in the family homestead. Walls of windows and cathedral ceilings invite the outdoors in. Locally sourced reclaimed posts and beams, wide plank white oak flooring and a Door County fieldstone fireplace juxtapose with classic white cabinetry and millwork, tongue and groove wainscoting and a color palate of softened paint hues, tiles and fabrics to create a completely unique Door County homestead.
Mitch Wise Design, Inc.
Richard Steinberger Photography

Enclosed dining room - mid-sized traditional dark wood floor and brown floor enclosed dining room idea in Other with brown walls, a standard fireplace and a concrete fireplace
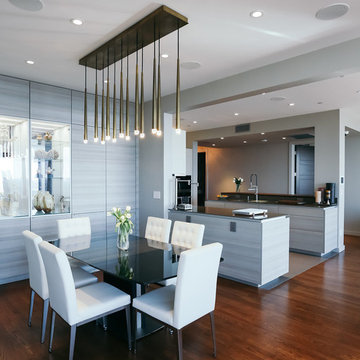
Joseph Nance Photography
Example of a mid-sized trendy dark wood floor and brown floor kitchen/dining room combo design in Houston with gray walls
Example of a mid-sized trendy dark wood floor and brown floor kitchen/dining room combo design in Houston with gray walls
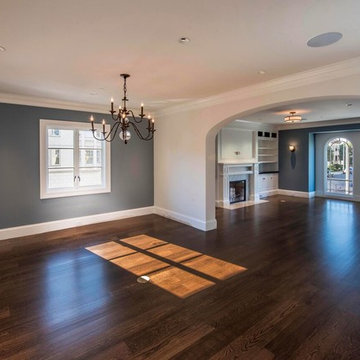
Mid-sized elegant dark wood floor enclosed dining room photo in San Francisco with multicolored walls and no fireplace
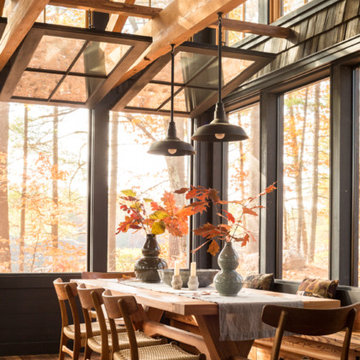
Jeff Roberts Imaging
Inspiration for a mid-sized rustic medium tone wood floor and brown floor dining room remodel in Portland Maine
Inspiration for a mid-sized rustic medium tone wood floor and brown floor dining room remodel in Portland Maine
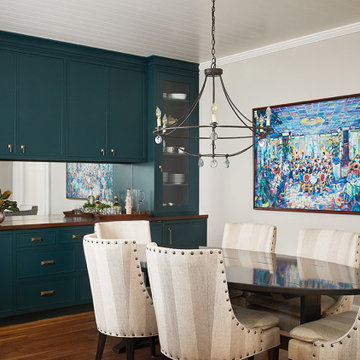
This cozy lake cottage skillfully incorporates a number of features that would normally be restricted to a larger home design. A glance of the exterior reveals a simple story and a half gable running the length of the home, enveloping the majority of the interior spaces. To the rear, a pair of gables with copper roofing flanks a covered dining area that connects to a screened porch. Inside, a linear foyer reveals a generous staircase with cascading landing. Further back, a centrally placed kitchen is connected to all of the other main level entertaining spaces through expansive cased openings. A private study serves as the perfect buffer between the homes master suite and living room. Despite its small footprint, the master suite manages to incorporate several closets, built-ins, and adjacent master bath complete with a soaker tub flanked by separate enclosures for shower and water closet. Upstairs, a generous double vanity bathroom is shared by a bunkroom, exercise space, and private bedroom. The bunkroom is configured to provide sleeping accommodations for up to 4 people. The rear facing exercise has great views of the rear yard through a set of windows that overlook the copper roof of the screened porch below.
Builder: DeVries & Onderlinde Builders
Interior Designer: Vision Interiors by Visbeen
Photographer: Ashley Avila Photography
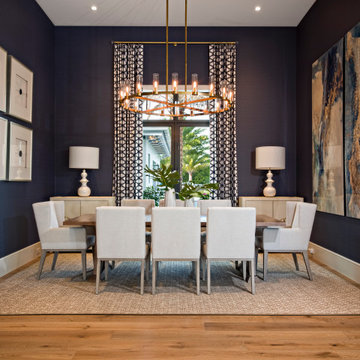
Deep blue walls are a stunning backdrop for the dining room’s crisp white furniture and modern artwork.
Inspiration for a large modern light wood floor and brown floor great room remodel in Miami with blue walls
Inspiration for a large modern light wood floor and brown floor great room remodel in Miami with blue walls
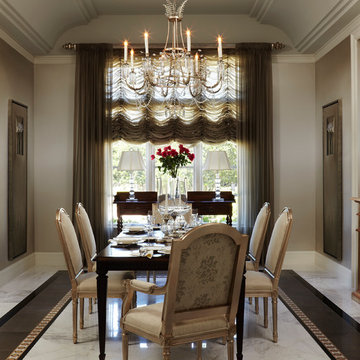
Mid-sized ornate marble floor and white floor enclosed dining room photo in Miami with beige walls and no fireplace
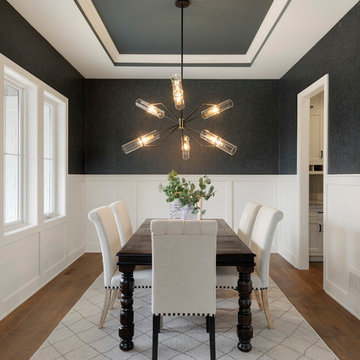
Formal dining features wainscoting, wallpaper, unique light fixture, and hardwood floors.
Example of a large transitional medium tone wood floor and brown floor enclosed dining room design in Minneapolis with no fireplace and gray walls
Example of a large transitional medium tone wood floor and brown floor enclosed dining room design in Minneapolis with no fireplace and gray walls
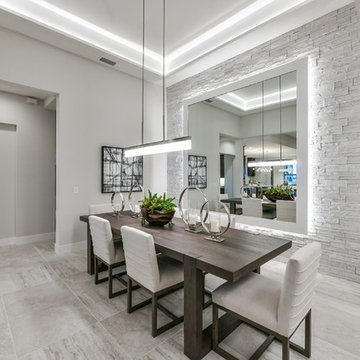
Outrigger
CATAMARAN SERIES - 65' HOME SITES
Base Price: $524,000
Living Area: 2,791 SF
Description: 1 Level 3 Bedroom 2 Bath Den Lanai 3 Car Garage
Great room - mid-sized modern great room idea in Other with white walls
Great room - mid-sized modern great room idea in Other with white walls

Transitional dining room. Grasscloth wallpaper. Glass loop chandelier. Geometric area rug. Custom window treatments, custom upholstered host chairs
Jodie O Designs, photo by Peter Rymwid
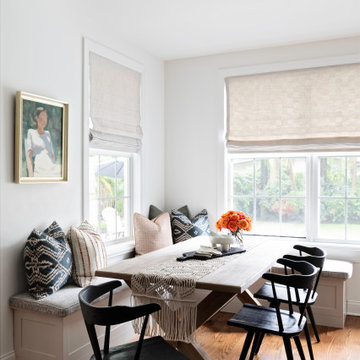
Large transitional medium tone wood floor and brown floor breakfast nook photo in Orlando with white walls
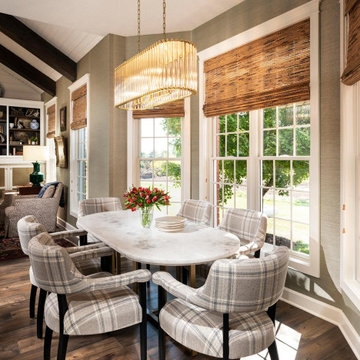
Inspiration for a mid-sized timeless dark wood floor breakfast nook remodel in Other with green walls
Dining Room Ideas
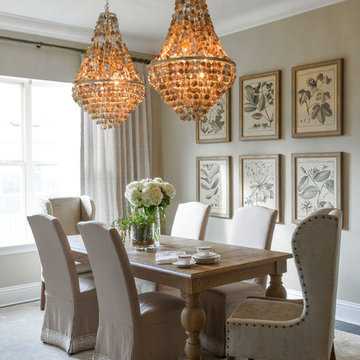
In homage to the gorgeous natural elements outside, this dining room features rough hewn wood dining table, custom chairs, and shell chandeliers. Texture is the key in this space from the rug, to the drapery, and finally the lustrous chair fabrics.
Larry Taylor Photography
16





