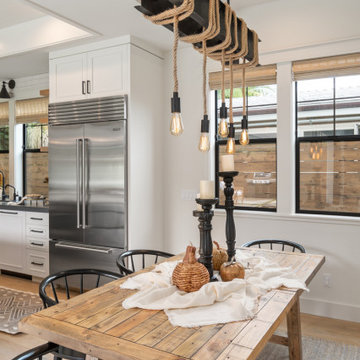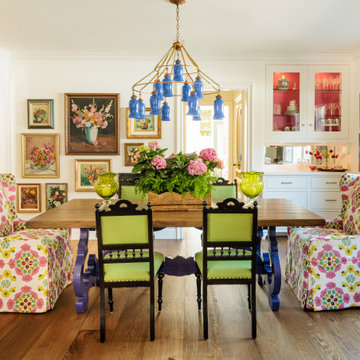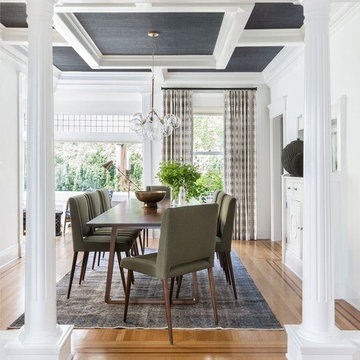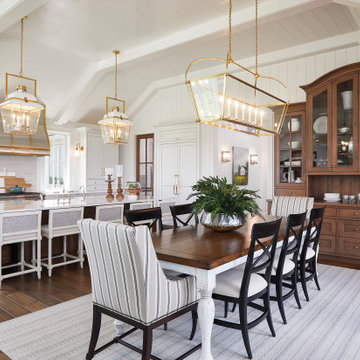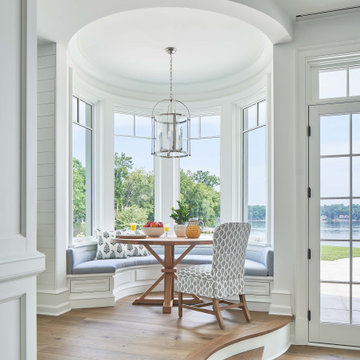Dining Room Ideas
Refine by:
Budget
Sort by:Popular Today
1421 - 1440 of 1,059,174 photos

We call this dining room modern-farmhouse-chic! As the focal point of the room, the fireplace was the perfect space for an accent wall. We white-washed the fireplace’s brick and added a white surround and mantle and finished the wall with white shiplap. We also added the same shiplap as wainscoting to the other walls. A special feature of this room is the coffered ceiling. We recessed the chandelier directly into the beam for a clean, seamless look.
This farmhouse style home in West Chester is the epitome of warmth and welcoming. We transformed this house’s original dark interior into a light, bright sanctuary. From installing brand new red oak flooring throughout the first floor to adding horizontal shiplap to the ceiling in the family room, we really enjoyed working with the homeowners on every aspect of each room. A special feature is the coffered ceiling in the dining room. We recessed the chandelier directly into the beams, for a clean, seamless look. We maximized the space in the white and chrome galley kitchen by installing a lot of custom storage. The pops of blue throughout the first floor give these room a modern touch.
Rudloff Custom Builders has won Best of Houzz for Customer Service in 2014, 2015 2016, 2017 and 2019. We also were voted Best of Design in 2016, 2017, 2018, 2019 which only 2% of professionals receive. Rudloff Custom Builders has been featured on Houzz in their Kitchen of the Week, What to Know About Using Reclaimed Wood in the Kitchen as well as included in their Bathroom WorkBook article. We are a full service, certified remodeling company that covers all of the Philadelphia suburban area. This business, like most others, developed from a friendship of young entrepreneurs who wanted to make a difference in their clients’ lives, one household at a time. This relationship between partners is much more than a friendship. Edward and Stephen Rudloff are brothers who have renovated and built custom homes together paying close attention to detail. They are carpenters by trade and understand concept and execution. Rudloff Custom Builders will provide services for you with the highest level of professionalism, quality, detail, punctuality and craftsmanship, every step of the way along our journey together.
Specializing in residential construction allows us to connect with our clients early in the design phase to ensure that every detail is captured as you imagined. One stop shopping is essentially what you will receive with Rudloff Custom Builders from design of your project to the construction of your dreams, executed by on-site project managers and skilled craftsmen. Our concept: envision our client’s ideas and make them a reality. Our mission: CREATING LIFETIME RELATIONSHIPS BUILT ON TRUST AND INTEGRITY.
Photo Credit: Linda McManus Images
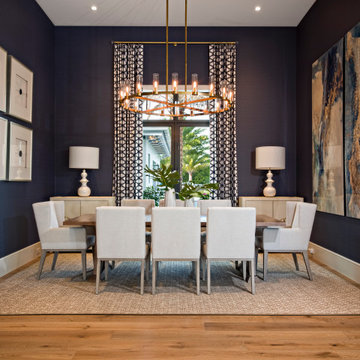
Deep blue walls are a stunning backdrop for the dining room’s crisp white furniture and modern artwork.
Inspiration for a large modern light wood floor and brown floor great room remodel in Miami with blue walls
Inspiration for a large modern light wood floor and brown floor great room remodel in Miami with blue walls
Find the right local pro for your project
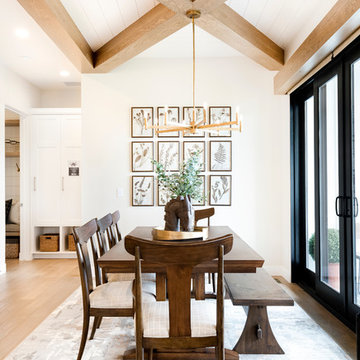
Meagan Larson
Dining room - farmhouse medium tone wood floor and brown floor dining room idea in Salt Lake City with white walls
Dining room - farmhouse medium tone wood floor and brown floor dining room idea in Salt Lake City with white walls
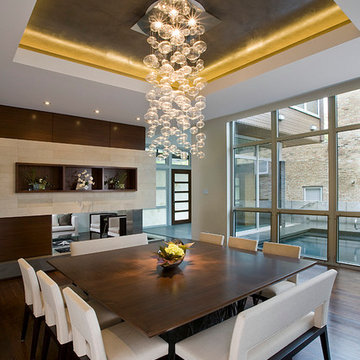
Linda Oyama Bryan- Photographer
Inspiration for a contemporary dark wood floor dining room remodel in Chicago with a two-sided fireplace
Inspiration for a contemporary dark wood floor dining room remodel in Chicago with a two-sided fireplace
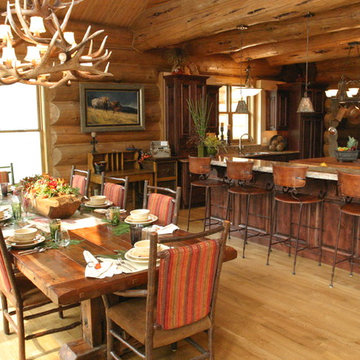
Elegant and rustic dining room with table for 10 remains cozy, warm and inviting. Rustic antler chandelier and warm tones brings earth to home. Additional seating at the island adds extra space for guests, or a casual space for everyday.
Reload the page to not see this specific ad anymore
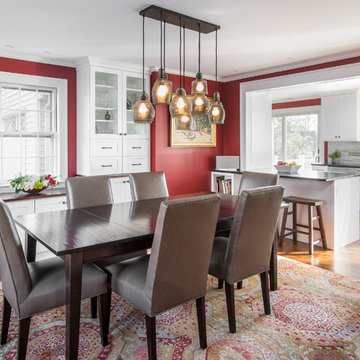
The wall and doorway came down between the kitchen and dining room. A prep space and seating were created at the new peninsula.
By bumping the exterior wall into the dining room, it allowed for symmetrical space on both sides of the window.
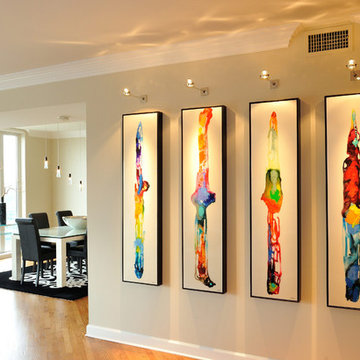
Can MaRae Simone do a bright and colorful room? Absolutely, if that’s what her client wants. This room is bright, airy, light and happy. This colorful artwork was contracted from Phoenix Art Group but this photo could not do it justice. In person, this art positively glistens with a sheen shimmer all over. Artwork is a great way to bring color into any home. “If you’re not comfortable painting the walls,” MaRae says, “artwork can do it for you.”
Design by MaRae Simone, Photography by Terrell Clark
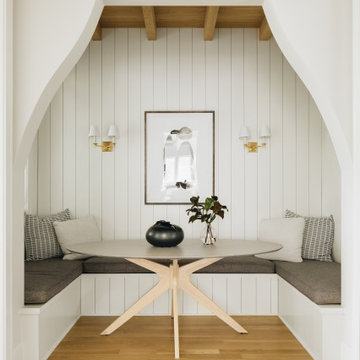
Transitional medium tone wood floor, brown floor, exposed beam and shiplap wall breakfast nook photo in Chicago with white walls
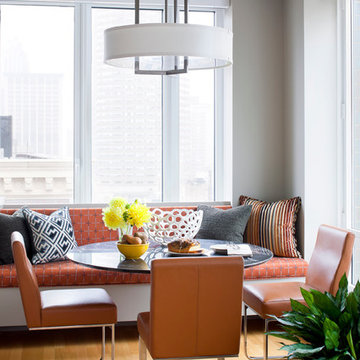
Mid-sized minimalist light wood floor dining room photo in Boston with gray walls
Reload the page to not see this specific ad anymore
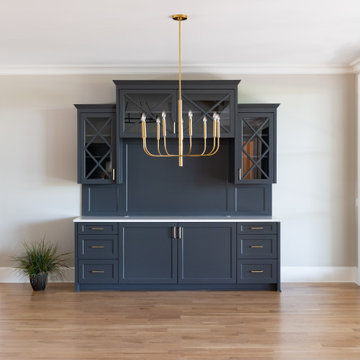
This custom large scale built in anchors the Dining Room open to the Family Room. The 96" quartz countertop awaits a delicious buffet dinner! Boldly painted in Benjamin Moore Wrought Iron , it makes a stunning statement
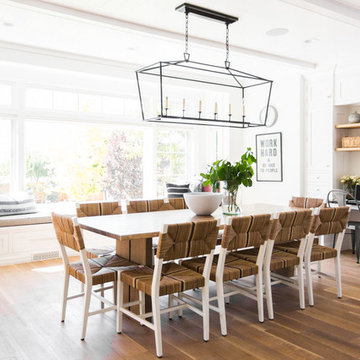
Inspiration for a large coastal medium tone wood floor kitchen/dining room combo remodel in Salt Lake City
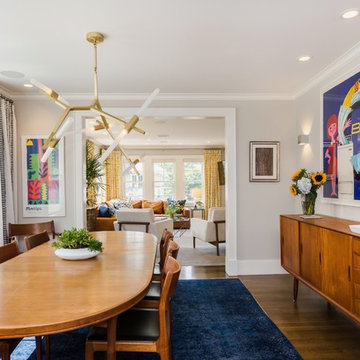
an open dining room with an agnes chandelier
Mid-sized transitional brown floor and dark wood floor kitchen/dining room combo photo in Boston with gray walls
Mid-sized transitional brown floor and dark wood floor kitchen/dining room combo photo in Boston with gray walls
Dining Room Ideas
Reload the page to not see this specific ad anymore
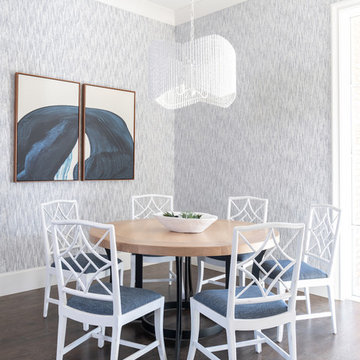
Example of a transitional dark wood floor and brown floor enclosed dining room design in Dallas with gray walls

View of great room from dining area.
Rick Brazil Photography
Example of a 1950s concrete floor and gray floor kitchen/dining room combo design in Phoenix with a tile fireplace, white walls and a two-sided fireplace
Example of a 1950s concrete floor and gray floor kitchen/dining room combo design in Phoenix with a tile fireplace, white walls and a two-sided fireplace
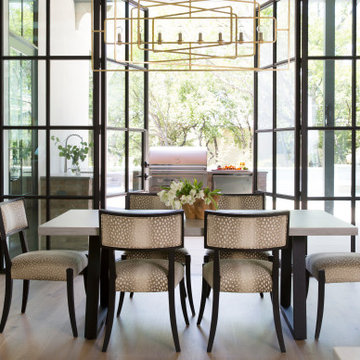
Photography by Buff Strickland
Inspiration for a transitional dining room remodel in Austin
Inspiration for a transitional dining room remodel in Austin
72






