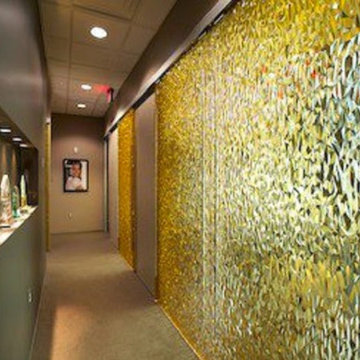Home Design Ideas
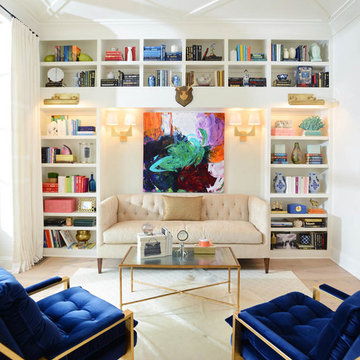
Transitional light wood floor living room library photo in Nashville with white walls, no fireplace and no tv

Mountain style formal living room photo in Minneapolis with a standard fireplace and a stone fireplace

Legacy Custom Homes, Inc
Toblesky-Green Architects
Kelly Nutt Designs
This is an example of a mid-sized traditional stone front porch design in Orange County with a roof extension.
This is an example of a mid-sized traditional stone front porch design in Orange County with a roof extension.
Find the right local pro for your project
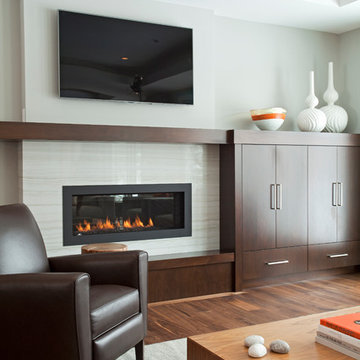
Inspiration for a contemporary living room remodel in Minneapolis with gray walls, a ribbon fireplace and a wall-mounted tv
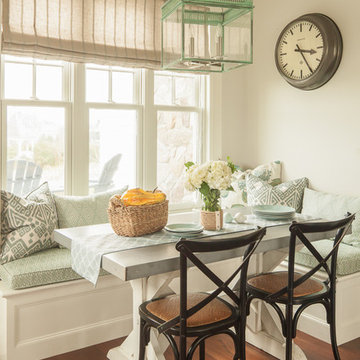
Beach style dark wood floor and brown floor dining room photo in Portland Maine with white walls

Michele Lee Willson
Inspiration for a transitional white tile and stone tile marble floor bathroom remodel in San Francisco with dark wood cabinets, gray walls and shaker cabinets
Inspiration for a transitional white tile and stone tile marble floor bathroom remodel in San Francisco with dark wood cabinets, gray walls and shaker cabinets
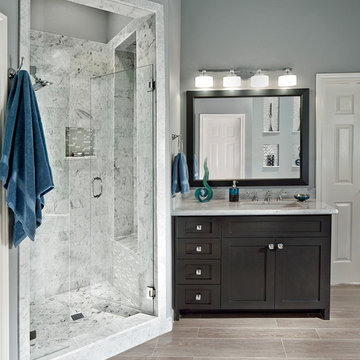
Photo of N. Dallas bathroom remodel features Bianco Venatino walk-in shower with an octagon tile pan of the same material paired with the bathrooms larger floor of porcelain plank tile.
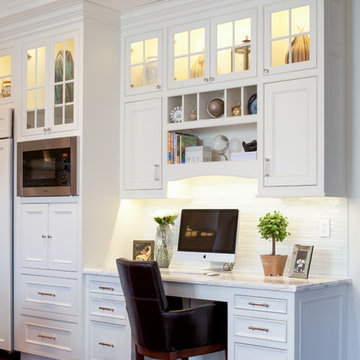
Built-in work station in open concept kitchen and dining room remodel.
Custom white cabinets with glass front doors and built-in lighting. Custom storage nooks and hidden electrical outlets. Hardwood floors, white trim and copper coffered ceiling.
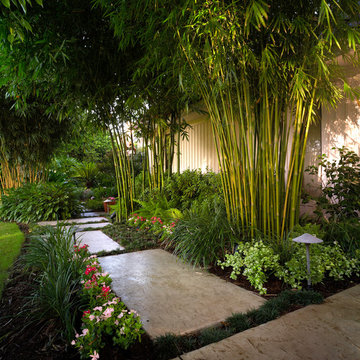
the bamboo is a clumping variety called Bambusa eutuldoides viridi-vittata , Asian lemon bamboo. This variety is a clumper and you do not need to contain it, however, do allow an 8'by 10' area for its ultimate growth. Bamboo does require constant maintenance and you will need to do some research for the specific variety you choose. Once planted, it will become a beautiful focal point and add a stunning tropical accent. Photo Credit: Sherwood Cox

Photography by Morgan Howarth
Elegant brick exterior home photo in DC Metro
Elegant brick exterior home photo in DC Metro

Beauty in the Details
Project Details
Designer: Amy Van Wie
Cabinetry: Brookhaven I – Frameless Cabinetry
Wood: Maple
Finishes: Antique White on Perimeter; Distressed Black Espresso Glaze on Island
Door: Perimeter – Edgemont Recessed; Island – Edgemont Raised
Countertop: Grey Soapstone
Awards
2013 Parade of Homes, Pinnacle Homes-Best Kitchen
2013 NKBA Tri-State Award
Columbia Cabinets designed the cabinetry for this stunning home that was featured in the 2013 Parade of Homes and is a multi-award design winner. After the initial meet with the clients and Witt Construction, I began to think about how the space could work. The cabinets were crafted with Edgemont Recessed doors in maple with an antique white finish…a perfect selection for the kitchen’s traditional/coastal design. For countertop, I suggested modern grey soapstone. With a nod to today’s popular trend to mix and match finishes, the island was completed in a black espresso glaze distressed finish with maple Edgemont Raised doors. What really distinguishes this project is the attention to the details. Along the refrigerator wall, the shelf area has lowered seeded mullion glass cabinets and a valance. This created an airy, open look within the space. The bead board accents and corbels throughout the kitchen complete the design.

Stephen Ironside
Inspiration for a large rustic gray two-story metal house exterior remodel in Birmingham with a shed roof and a metal roof
Inspiration for a large rustic gray two-story metal house exterior remodel in Birmingham with a shed roof and a metal roof

Jean Allsopp (courtesy Coastal Living)
Living room - traditional living room idea in Atlanta with beige walls, a standard fireplace and no tv
Living room - traditional living room idea in Atlanta with beige walls, a standard fireplace and no tv

Photos by Alan K. Barley, AIA
Walk-in pantry, pantry with window, window, wood floor, screened in porch, Austin luxury home, Austin custom home, BarleyPfeiffer Architecture (Best of Houzz 2015 for Design) , BarleyPfeiffer, wood floors, sustainable design, sleek design, pro work, modern, low voc paint, interiors and consulting, house ideas, home planning, 5 star energy, high performance, green building, fun design, 5 star appliance, find a pro, family home, elegance, efficient, custom-made, comprehensive sustainable architects, barley & Pfeiffer architects, natural lighting, AustinTX, Barley & Pfeiffer Architects, professional services, green design, Screened-In porch, Austin luxury home, Austin custom home, BarleyPfeiffer Architecture, wood floors, sustainable design, sleek design, modern, low voc paint, interiors and consulting, house ideas, home planning, 5 star energy, high performance, green building, fun design, 5 star appliance, find a pro, family home, elegance, efficient, custom-made, comprehensive sustainable architects, natural lighting, Austin TX, Barley & Pfeiffer Architects, professional services, green design, curb appeal, LEED, AIA,
Featured in September 12th, 2014's Wall Street Journal http://online.wsj.com/articles/the-rise-of-the-super-pantry-1410449896
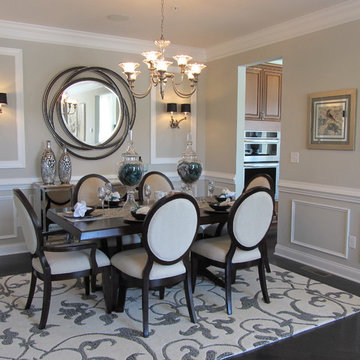
Inspiration for a contemporary brown floor dining room remodel in Boston with gray walls

Mid-sized elegant medium tone wood floor open concept kitchen photo in Los Angeles with a farmhouse sink, raised-panel cabinets, white cabinets, stainless steel appliances, blue backsplash, quartz countertops, glass tile backsplash, an island and blue countertops
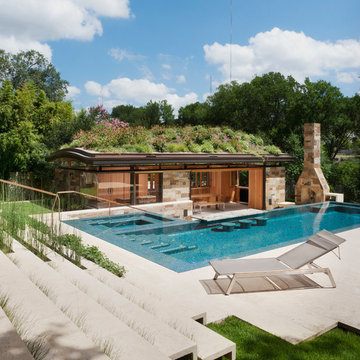
Photo Whit Preston
Inspiration for a contemporary backyard l-shaped pool house remodel in Austin
Inspiration for a contemporary backyard l-shaped pool house remodel in Austin
Home Design Ideas

Sponsored
Zanesville, OH
Schedule an Appointment
Jc's and Sons Affordable Home Improvements
Zanesville's Most Skilled & Knowledgeable Home Improvement Specialists
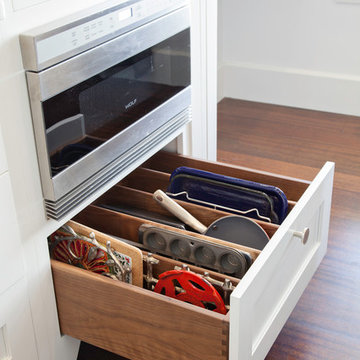
Karen Swanson of New England Design Works Designed this Pennville Kitchen for her own home, and it won not only the regional Sub-Zero award, but also the National Kitchen & Bath Association's medium kitchen of the year. Karen is located in Manchester, MA and can be reached at nedesignworks@gmail.com or 978.500.1096.
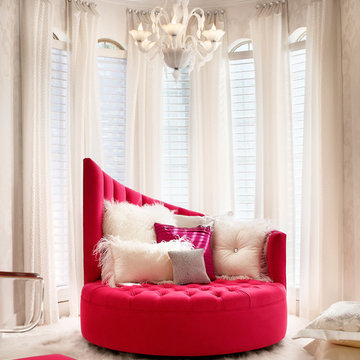
Casey Dunn
Kids' room - large contemporary girl medium tone wood floor kids' room idea in Austin with white walls
Kids' room - large contemporary girl medium tone wood floor kids' room idea in Austin with white walls

The master bedroom has a coffered ceiling and opens to the master bathroom. There is an attached sitting room on the other side of the free-standing fireplace wall (see other master bedroom pictures). The stunning fireplace wall is tiled from floor to ceiling in penny round tiles. The headboard was purchased from Pottery Barn, and the footstool at the end of the bed was purchased at Restoration Hardware.
1808

























