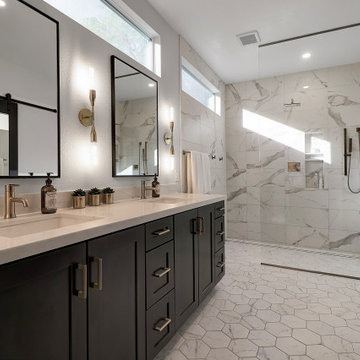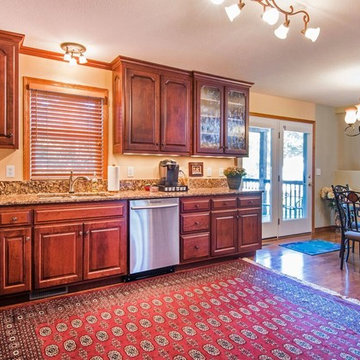Home Design Ideas

This project was not only full of many bathrooms but also many different aesthetics. The goals were fourfold, create a new master suite, update the basement bath, add a new powder bath and my favorite, make them all completely different aesthetics.
Primary Bath-This was originally a small 60SF full bath sandwiched in between closets and walls of built-in cabinetry that blossomed into a 130SF, five-piece primary suite. This room was to be focused on a transitional aesthetic that would be adorned with Calcutta gold marble, gold fixtures and matte black geometric tile arrangements.
Powder Bath-A new addition to the home leans more on the traditional side of the transitional movement using moody blues and greens accented with brass. A fun play was the asymmetry of the 3-light sconce brings the aesthetic more to the modern side of transitional. My favorite element in the space, however, is the green, pink black and white deco tile on the floor whose colors are reflected in the details of the Australian wallpaper.
Hall Bath-Looking to touch on the home's 70's roots, we went for a mid-mod fresh update. Black Calcutta floors, linear-stacked porcelain tile, mixed woods and strong black and white accents. The green tile may be the star but the matte white ribbed tiles in the shower and behind the vanity are the true unsung heroes.
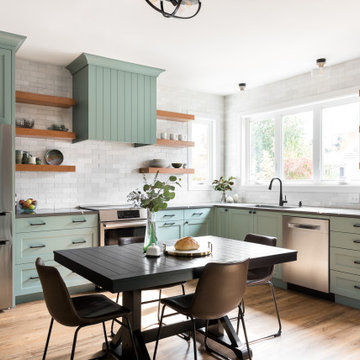
Example of a farmhouse vinyl floor kitchen design in Salt Lake City with quartz countertops, white backsplash and gray countertops
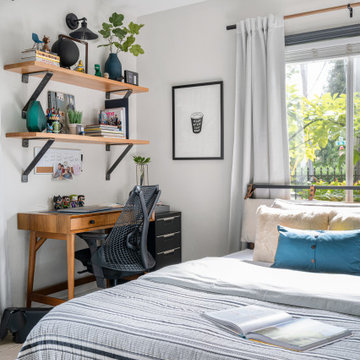
Interior Design + Execution by EFE Creative Lab, Inc.
Photography by Gabriel Volpi
Inspiration for a small eclectic guest bedroom remodel in Miami with gray walls
Inspiration for a small eclectic guest bedroom remodel in Miami with gray walls
Find the right local pro for your project

Large beach style stamped concrete metal railing back porch idea in Austin with a fireplace and a roof extension

10K designed this new construction home for a family of four who relocated to a serene, tranquil, and heavily wooded lot in Shorewood. Careful siting of the home preserves existing trees, is sympathetic to existing topography and drainage of the site, and maximizes views from gathering spaces and bedrooms to the lake. Simple forms with a bold black exterior finish contrast the light and airy interior spaces and finishes. Sublime moments and connections to nature are created through the use of floor to ceiling windows, long axial sight lines through the house, skylights, a breezeway between buildings, and a variety of spaces for work, play, and relaxation.

Example of a small transitional 3/4 gray tile and subway tile laminate floor, brown floor and single-sink bathroom design in Orange County with shaker cabinets, white cabinets, a one-piece toilet, white walls, an undermount sink, quartz countertops, green countertops and a built-in vanity
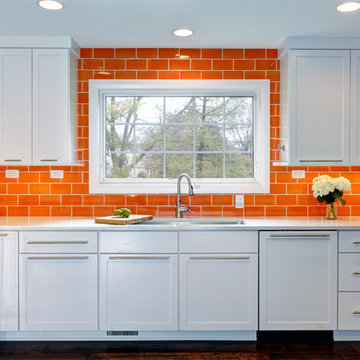
Sponsored
Columbus, OH
Dave Fox Design Build Remodelers
Columbus Area's Luxury Design Build Firm | 17x Best of Houzz Winner!

Elegant timeless style Kitchen with black marble countertop, range hood, white cabinets and stainless accents. Farmhouse sink build in the island.
Huge transitional u-shaped dark wood floor and brown floor kitchen photo in Tampa with shaker cabinets, white cabinets, marble countertops, white backsplash, marble backsplash, stainless steel appliances, black countertops, an undermount sink and an island
Huge transitional u-shaped dark wood floor and brown floor kitchen photo in Tampa with shaker cabinets, white cabinets, marble countertops, white backsplash, marble backsplash, stainless steel appliances, black countertops, an undermount sink and an island

Example of a transitional light wood floor, beige floor and wallpaper powder room design in Philadelphia with multicolored walls, an undermount sink and gray countertops

Bathroom - large transitional master white tile and subway tile slate floor, black floor, single-sink, vaulted ceiling and shiplap wall bathroom idea in Nashville with shaker cabinets, white cabinets, a two-piece toilet, white walls, an undermount sink, marble countertops, a hinged shower door, white countertops, a niche and a built-in vanity

Large trendy master gray tile and porcelain tile porcelain tile, gray floor and double-sink bathroom photo in Dallas with flat-panel cabinets, light wood cabinets, white walls, an undermount sink, quartz countertops, a hinged shower door, white countertops and a built-in vanity

Modern farmohouse interior with T&G cedar cladding; exposed steel; custom motorized slider; cement floor; vaulted ceiling and an open floor plan creates a unified look

Example of a large country master light wood floor and beige floor bedroom design in Atlanta with white walls and no fireplace

Sponsored
Upper Arlington, OH
John Romans Construction
Franklin County's Full Service, Turn-Key Construction & Design Company

Example of a mid-sized transitional master dark wood floor and brown floor bedroom design in Nashville with blue walls and no fireplace

Butler's Pantry
Home bar - mid-sized modern galley light wood floor home bar idea in Dallas with no sink, shaker cabinets, black cabinets, white backsplash and white countertops
Home bar - mid-sized modern galley light wood floor home bar idea in Dallas with no sink, shaker cabinets, black cabinets, white backsplash and white countertops

Inspiration for a large transitional master ceramic tile and gray tile porcelain tile, gray floor, double-sink and tray ceiling alcove shower remodel in New York with beaded inset cabinets, white cabinets, gray walls, an undermount sink, quartz countertops, a hinged shower door, gray countertops and a built-in vanity
Home Design Ideas

Due to the limited space and the budget, we chose to install a wall bar versus a two-level bar front. The wall bar included white cabinetry below a white/grey quartz counter top, open wood shelving, a drop-in sink, beverage cooler, and full fridge. For an excellent entertaining area along with a great view to the large projection screen, a half wall bar height top was installed with bar stool seating for four and custom lighting. The AV projectors were a great solution for providing an awesome entertainment area at reduced costs. HDMI cables and cat 6 wires were installed and run from the projector to a closet where the Yamaha AV receiver as placed giving the room a clean simple look along with the projection screen and speakers mounted on the walls.

Enfort Homes -2019
Inspiration for a large country master carpeted and gray floor bedroom remodel in Seattle with white walls, a standard fireplace and a wood fireplace surround
Inspiration for a large country master carpeted and gray floor bedroom remodel in Seattle with white walls, a standard fireplace and a wood fireplace surround

Inspiration for a large transitional master gray floor bathroom remodel in Houston with marble countertops, shaker cabinets, blue cabinets, white walls, an undermount sink and white countertops
160

























