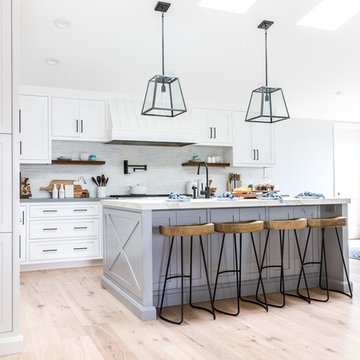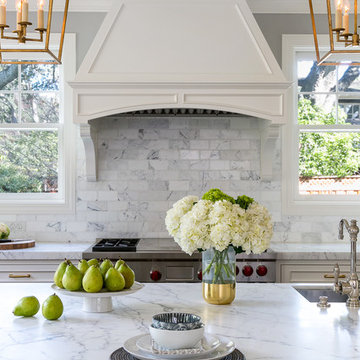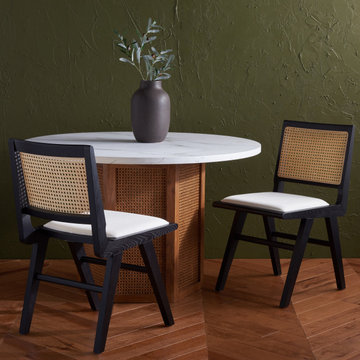Home Design Ideas

Mid-sized mountain style open concept medium tone wood floor and gray floor family room photo in Denver with white walls, a ribbon fireplace, a tile fireplace, a wall-mounted tv and a bar

A small space deserves just as much attention as a large space. This powder room is long and narrow. We didn't have the luxury of adding a vanity under the sink which also wouldn't have provided much storage since the plumbing would have taken up most of it. Using our creativity we devised a way to introduce corner/upper storage while adding a counter surface to this small space through custom millwork. We added visual interest behind the toilet by stacking three dimensional white porcelain tile.
Photographer: Stephani Buchman
Find the right local pro for your project

Large transitional gender-neutral medium tone wood floor and brown floor walk-in closet photo in Other with open cabinets and white cabinets

Inspiration for a mid-sized transitional backyard stone patio remodel in Orlando with a gazebo and a fireplace

Eat-in kitchen - coastal u-shaped dark wood floor eat-in kitchen idea in Providence with an undermount sink, shaker cabinets, blue cabinets, blue backsplash, stainless steel appliances and an island

Marisa Vitale Photography
www.marisavitale.com
Inspiration for a large cottage light wood floor open concept kitchen remodel in Los Angeles with a farmhouse sink, white cabinets, marble countertops, gray backsplash, black appliances and an island
Inspiration for a large cottage light wood floor open concept kitchen remodel in Los Angeles with a farmhouse sink, white cabinets, marble countertops, gray backsplash, black appliances and an island
Reload the page to not see this specific ad anymore

David Burroughs
Example of a large classic freestanding desk medium tone wood floor craft room design in Baltimore with gray walls
Example of a large classic freestanding desk medium tone wood floor craft room design in Baltimore with gray walls

Inspiration for a large timeless open concept medium tone wood floor living room remodel in Baltimore with blue walls, no fireplace and no tv

Gibeon Photography. Troy Lighting Edison Pendants / Phillip Jeffries Faux Leather Wall covering
Alcove shower - rustic alcove shower idea in New York with flat-panel cabinets, medium tone wood cabinets, beige walls, an integrated sink, concrete countertops and a hinged shower door
Alcove shower - rustic alcove shower idea in New York with flat-panel cabinets, medium tone wood cabinets, beige walls, an integrated sink, concrete countertops and a hinged shower door

Home office/ guest bedroom with custom builtins, murphy bed, and desk.
Custom walnut headboard, oak shelves
Inspiration for a mid-sized farmhouse guest carpeted and beige floor bedroom remodel in San Diego with white walls
Inspiration for a mid-sized farmhouse guest carpeted and beige floor bedroom remodel in San Diego with white walls

In the master suite, custom side tables made of vintage card catalogs flank a dark gray and blue bookcase laid out in a herringbone pattern that takes up the entire wall behind the upholstered headboard.
Reload the page to not see this specific ad anymore

Based in New York, with over 50 years in the industry our business is built on a foundation of steadfast commitment to client satisfaction.
Doorless shower - mid-sized traditional master white tile and mosaic tile porcelain tile and white floor doorless shower idea in New York with glass-front cabinets, white cabinets, a hot tub, a two-piece toilet, white walls, an undermount sink, tile countertops and a hinged shower door
Doorless shower - mid-sized traditional master white tile and mosaic tile porcelain tile and white floor doorless shower idea in New York with glass-front cabinets, white cabinets, a hot tub, a two-piece toilet, white walls, an undermount sink, tile countertops and a hinged shower door

Photography by John Merkl
Example of a large transitional galley light wood floor and beige floor open concept kitchen design in San Francisco with an undermount sink, white cabinets, white backsplash, subway tile backsplash, stainless steel appliances, an island, shaker cabinets, solid surface countertops and black countertops
Example of a large transitional galley light wood floor and beige floor open concept kitchen design in San Francisco with an undermount sink, white cabinets, white backsplash, subway tile backsplash, stainless steel appliances, an island, shaker cabinets, solid surface countertops and black countertops

Mid-sized minimalist open concept and formal light wood floor and beige floor living room photo in Houston with beige walls, a ribbon fireplace, a stone fireplace and no tv

Mid-sized farmhouse u-shaped light wood floor and beige floor enclosed kitchen photo in New York with a farmhouse sink, black cabinets, concrete countertops, white backsplash, subway tile backsplash, stainless steel appliances, no island and flat-panel cabinets
Home Design Ideas
Reload the page to not see this specific ad anymore

Small beach style master blue tile and ceramic tile ceramic tile and blue floor bathroom photo in San Francisco with shaker cabinets, brown cabinets, a two-piece toilet, blue walls, an undermount sink, quartz countertops and a hinged shower door

The 6015™ HO Linear Gas Fireplace presents you with superior heat performance, high quality construction and a stunning presentation of fire. The 6015™ is the largest unit in this three-part Linear Gas Fireplace Series, and is the perfect accompaniment to grand living spaces and custom homes. Like it's smaller counterparts, the 4415™ and 3615™, the 6015™ features a sleek 15 inch height and a long row of tall, dynamic flames over a bed of reflective crushed glass that is illuminated by bottom-lit Accent Lights. The 6015™ gas fireplace comes with the luxury of adding three different crushed glass options, the Driftwood and Stone Fyre-Art Kit, and multiple fireback selections to completely transition the look of this fireplace.
The 6015™ gas fireplace not only serves as a beautiful focal point in any home; it boasts an impressively high heat output of 56,000 BTUs and has the ability to heat up to 2,800 square feet, utilizing two concealed 90 CFM fans. It features high quality, ceramic glass that comes standard with the 2015 ANSI approved low visibility safety barrier, increasing the overall safety of this unit for you and your family. The GreenSmart® 2 Wall Mounted Thermostat Remote is also featured with the 6015™, which allows you to easily adjust every component of this fireplace. It even includes optional Power Heat Vent Kits, allowing you to heat additional rooms in your home. The 6015™ is built with superior Fireplace Xtrordinair craftsmanship using the highest quality materials and heavy-duty construction. Experience the difference in quality and performance with the 6015™ HO Linear Gas Fireplace by Fireplace Xtrordinair.

Inspiration for a huge contemporary open concept concrete floor living room remodel in Other with beige walls, a two-sided fireplace, a stone fireplace and a tv stand
64





























