Home Design Ideas
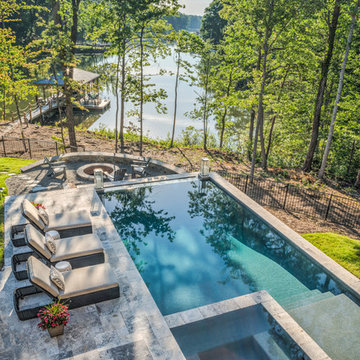
Example of a large mountain style backyard stone and rectangular infinity hot tub design in Charlotte

Example of a large trendy master medium tone wood floor and brown floor bedroom design in Phoenix with gray walls

Open concept kitchen - contemporary l-shaped concrete floor and gray floor open concept kitchen idea in Other with flat-panel cabinets, gray cabinets, gray backsplash, paneled appliances and an island
Find the right local pro for your project

Photo: Eastman Creative
Example of a transitional porcelain tile and gray floor entryway design in Richmond with gray walls and a medium wood front door
Example of a transitional porcelain tile and gray floor entryway design in Richmond with gray walls and a medium wood front door
![LAKEVIEW [reno]](https://st.hzcdn.com/fimgs/pictures/decks/lakeview-reno-omega-construction-and-design-inc-img~7b21a6f70a34750b_7884-1-9a117f0-w360-h360-b0-p0.jpg)
© Greg Riegler
Inspiration for a large timeless backyard deck remodel in Other with a roof extension
Inspiration for a large timeless backyard deck remodel in Other with a roof extension

Example of a trendy open concept medium tone wood floor family room design in Milwaukee with white walls, a ribbon fireplace and a wall-mounted tv

Inspiration for a small cottage white tile limestone floor powder room remodel in Los Angeles with open cabinets, medium tone wood cabinets, white walls, a vessel sink, wood countertops and brown countertops
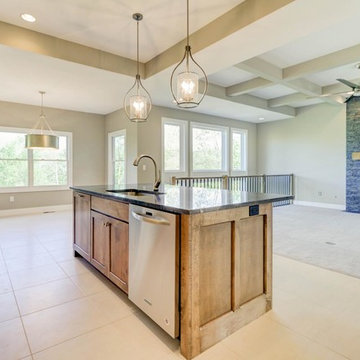
Sponsored
Fredericksburg, OH
High Point Cabinets
Columbus' Experienced Custom Cabinet Builder | 4x Best of Houzz Winner

Builder: Orchard Hills Design and Construction, LLC
Interior Designer: ML Designs
Kitchen Designer: Heidi Piron
Landscape Architect: J. Kest & Company, LLC
Photographer: Christian Garibaldi

Added small mud room space in Laundry Room. Modern wallcovering Graham and Brown. Porcelain Tile Floors Fabrique from Daltile. Dash and Albert rug, Custom shelving with hooks. Baldwin Door handles. Cabinet custom white paint to match previous trim.

On Site Photography - Brian Hall
Large transitional porcelain tile and gray floor living room photo in Other with gray walls, a stone fireplace, a wall-mounted tv and a ribbon fireplace
Large transitional porcelain tile and gray floor living room photo in Other with gray walls, a stone fireplace, a wall-mounted tv and a ribbon fireplace

Beach style enclosed medium tone wood floor and brown floor family room photo in Other with white walls, a standard fireplace, a stone fireplace and a wall-mounted tv
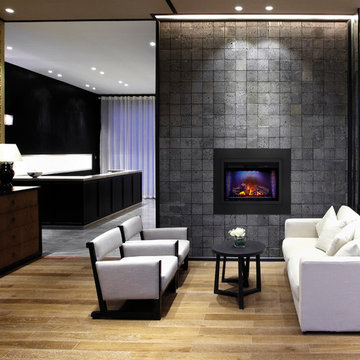
Mid-sized trendy formal and open concept light wood floor and beige floor living room photo in Other with a standard fireplace, a tile fireplace and no tv

Robyn Hayley
Example of a trendy master medium tone wood floor bedroom design in Dallas with white walls
Example of a trendy master medium tone wood floor bedroom design in Dallas with white walls

Sponsored
Columbus, OH
Free consultation for landscape design!
Peabody Landscape Group
Franklin County's Reliable Landscape Design & Contracting

Interior Design by Kat Lawton Interiors |
Photograph by Haris Kenjar
Example of a large transitional u-shaped dark wood floor and brown floor kitchen design in Seattle with an undermount sink, shaker cabinets, white cabinets, marble countertops, white backsplash, marble backsplash, stainless steel appliances and an island
Example of a large transitional u-shaped dark wood floor and brown floor kitchen design in Seattle with an undermount sink, shaker cabinets, white cabinets, marble countertops, white backsplash, marble backsplash, stainless steel appliances and an island

The existing kitchen was completely remodeled to create a compact chef's kitchen. The client is a true chef, who teaches cooking classes, and we were able to get a professional grade kitchen in an 11x7 footprint!
The new island creates adequate prep space. The bookcases on the front add a ton of storage and interesting display in an otherwise useless walkway.
The South wall is the exposed brick original to the 1900's home. To compliment the brick, we chose a warm nutmeg stain in cherry cabinets.
The countertops are a durable quartz that look like marble but are sturdy enough for this work horse kitchen.
The retro pendants are oversized to add a lot of interest in this small space.
Complete Kitchen remodel to create a Chef's kitchen
Open shelving for storage and display
Gray subway tile
Pendant lights
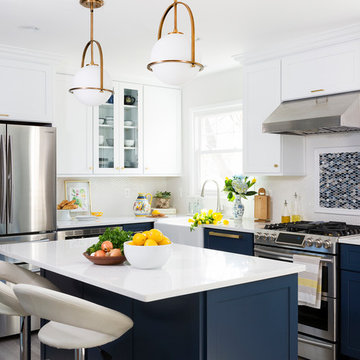
Designer Elena Eskandari http://www.houzz.com/pro/eeskandari/elena-eskandari-case-design-remodeling-inc
Photography by Stacy Zarin Goldberg
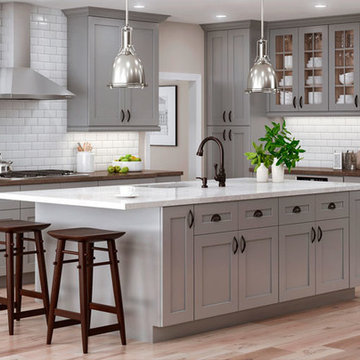
Large transitional l-shaped light wood floor kitchen photo in Houston with an undermount sink, shaker cabinets, gray cabinets, white backsplash, subway tile backsplash, stainless steel appliances and an island
Home Design Ideas

Inspiration for a large transitional l-shaped dark wood floor and brown floor eat-in kitchen remodel in San Diego with an undermount sink, shaker cabinets, stainless steel appliances, an island, solid surface countertops, beige backsplash and stone tile backsplash

Alan Blakely
Inspiration for a large contemporary master light wood floor and beige floor bedroom remodel in Salt Lake City with beige walls, a standard fireplace and a plaster fireplace
Inspiration for a large contemporary master light wood floor and beige floor bedroom remodel in Salt Lake City with beige walls, a standard fireplace and a plaster fireplace
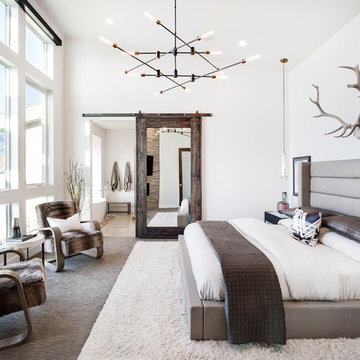
Master Bedroom W/ City Views
Inspiration for a rustic master carpeted bedroom remodel in Salt Lake City with white walls
Inspiration for a rustic master carpeted bedroom remodel in Salt Lake City with white walls
4336

























