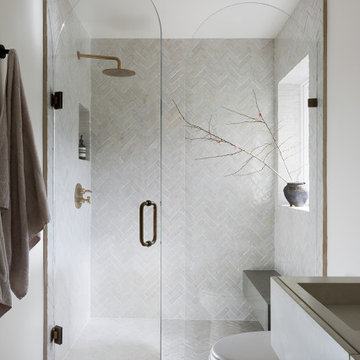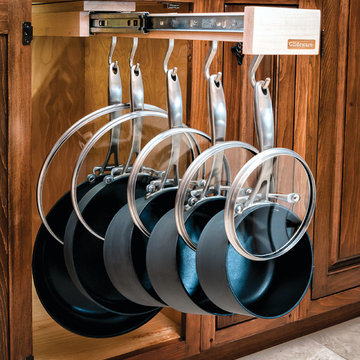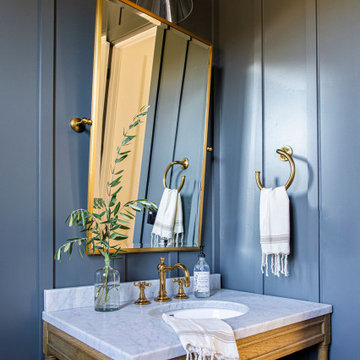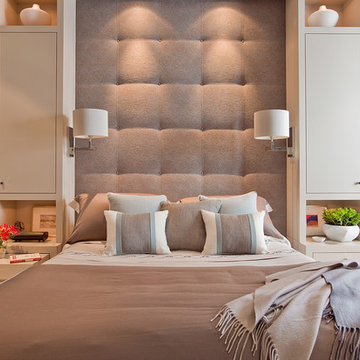Home Design Ideas
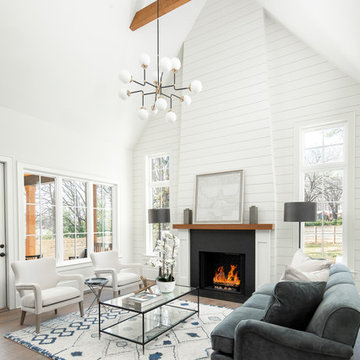
Inspiration for a large farmhouse open concept dark wood floor and brown floor living room remodel in Charlotte with a standard fireplace, a stone fireplace and white walls

Inspiration for a small eclectic l-shaped medium tone wood floor and brown floor kitchen pantry remodel in Other with a farmhouse sink, beaded inset cabinets, white cabinets, quartz countertops, blue backsplash, terra-cotta backsplash, stainless steel appliances, a peninsula and gray countertops
Find the right local pro for your project
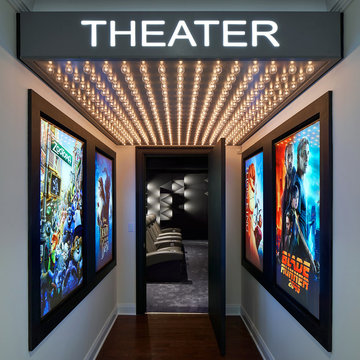
Phillip Ennis Photography
Inspiration for a contemporary carpeted and gray floor home theater remodel in New York with gray walls
Inspiration for a contemporary carpeted and gray floor home theater remodel in New York with gray walls

Mid-sized elegant master gray tile and subway tile ceramic tile and gray floor bathroom photo in Philadelphia with furniture-like cabinets, white cabinets, a one-piece toilet, blue walls, an undermount sink, quartz countertops and a hinged shower door
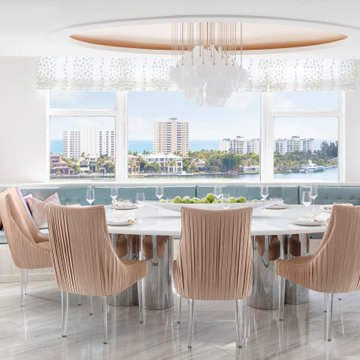
Inspiration for a contemporary gray floor and tray ceiling breakfast nook remodel in Miami with white walls
Reload the page to not see this specific ad anymore

Example of a large beach style l-shaped ceramic tile and gray floor dedicated laundry room design in Salt Lake City with gray cabinets, marble countertops, white walls, a side-by-side washer/dryer and multicolored countertops

Before & After Master Bedroom Makeover
From floor to ceiling and everything in between including herringbone tile flooring, shiplap wall feature, and faux beams. This room got a major makeover that was budget-friendly.
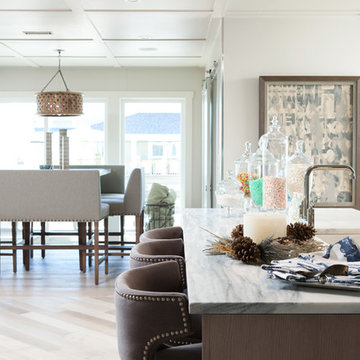
Open Kitchen. Photo by Andrew Sherman. www.AndrewSherman.co
Eat-in kitchen - large coastal single-wall light wood floor eat-in kitchen idea in Other with a drop-in sink and an island
Eat-in kitchen - large coastal single-wall light wood floor eat-in kitchen idea in Other with a drop-in sink and an island
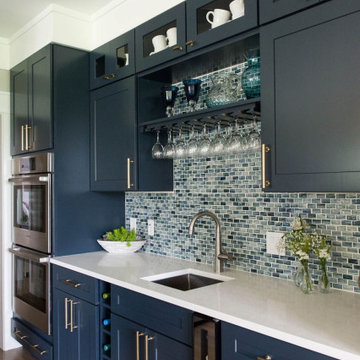
Example of a mid-sized trendy single-wall medium tone wood floor and brown floor eat-in kitchen design in Columbus with an undermount sink, recessed-panel cabinets, blue cabinets, quartz countertops, multicolored backsplash, glass tile backsplash, stainless steel appliances and white countertops
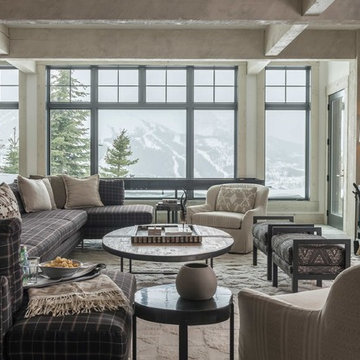
Rustic Zen Residence by Locati Architects, Interior Design by Cashmere Interior, Photography by Audrey Hall
Inspiration for a rustic family room remodel in Other with a standard fireplace and a wall-mounted tv
Inspiration for a rustic family room remodel in Other with a standard fireplace and a wall-mounted tv
Reload the page to not see this specific ad anymore

Roehner Ryan
Game room - large cottage loft-style light wood floor and beige floor game room idea in Phoenix with white walls, a standard fireplace, a brick fireplace and a wall-mounted tv
Game room - large cottage loft-style light wood floor and beige floor game room idea in Phoenix with white walls, a standard fireplace, a brick fireplace and a wall-mounted tv

This brownstone, located in Harlem, consists of five stories which had been duplexed to create a two story rental unit and a 3 story home for the owners. The owner hired us to do a modern renovation of their home and rear garden. The garden was under utilized, barely visible from the interior and could only be accessed via a small steel stair at the rear of the second floor. We enlarged the owner’s home to include the rear third of the floor below which had walk out access to the garden. The additional square footage became a new family room connected to the living room and kitchen on the floor above via a double height space and a new sculptural stair. The rear facade was completely restructured to allow us to install a wall to wall two story window and door system within the new double height space creating a connection not only between the two floors but with the outside. The garden itself was terraced into two levels, the bottom level of which is directly accessed from the new family room space, the upper level accessed via a few stone clad steps. The upper level of the garden features a playful interplay of stone pavers with wood decking adjacent to a large seating area and a new planting bed. Wet bar cabinetry at the family room level is mirrored by an outside cabinetry/grill configuration as another way to visually tie inside to out. The second floor features the dining room, kitchen and living room in a large open space. Wall to wall builtins from the front to the rear transition from storage to dining display to kitchen; ending at an open shelf display with a fireplace feature in the base. The third floor serves as the children’s floor with two bedrooms and two ensuite baths. The fourth floor is a master suite with a large bedroom and a large bathroom bridged by a walnut clad hall that conceals a closet system and features a built in desk. The master bath consists of a tiled partition wall dividing the space to create a large walkthrough shower for two on one side and showcasing a free standing tub on the other. The house is full of custom modern details such as the recessed, lit handrail at the house’s main stair, floor to ceiling glass partitions separating the halls from the stairs and a whimsical builtin bench in the entry.

Garage of modern luxury farmhouse in Pass Christian Mississippi photographed for Watters Architecture by Birmingham Alabama based architectural and interiors photographer Tommy Daspit.

Paula Boyle
Inspiration for a large farmhouse master mirror tile cement tile floor bathroom remodel in Chicago with shaker cabinets, gray cabinets, a two-piece toilet, white walls, an undermount sink and quartz countertops
Inspiration for a large farmhouse master mirror tile cement tile floor bathroom remodel in Chicago with shaker cabinets, gray cabinets, a two-piece toilet, white walls, an undermount sink and quartz countertops
Home Design Ideas
Reload the page to not see this specific ad anymore
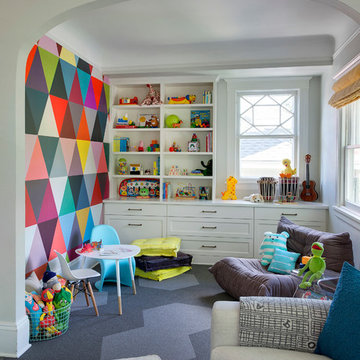
Interior Design: Lucy Interior Design
Builder: Claremont Design + Build
Photography: SPACECRAFTING
Transitional gender-neutral carpeted playroom photo in Minneapolis with multicolored walls
Transitional gender-neutral carpeted playroom photo in Minneapolis with multicolored walls
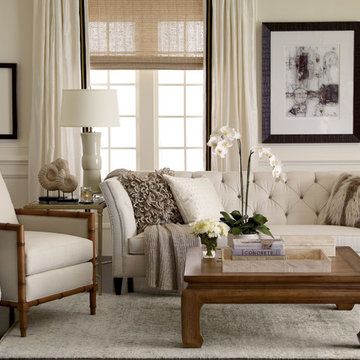
Example of a mid-sized classic formal and enclosed brown floor living room design in Sacramento with beige walls and no tv
22

























