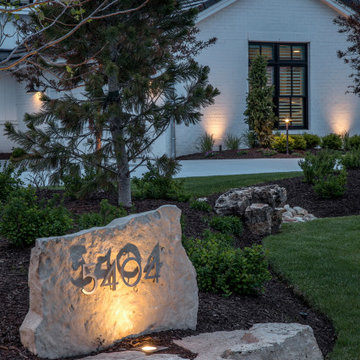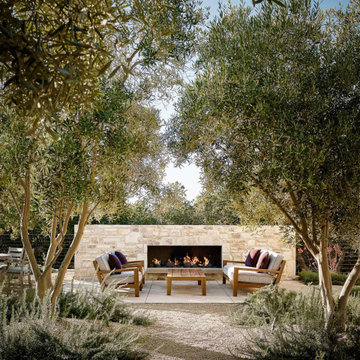Home Design Ideas

An oversize island in walnut/sap wood holds its own in this large space. Imperial Danby marble is the countertop and backsplash. The stainless Sub Zero Pro fridge brings an exciting industrial note.

This was a full gut an renovation. The existing kitchen had very dated cabinets and didn't function well for the clients. A previous desk area was turned into hidden cabinetry to house the microwave and larger appliances and to keep the countertops clutter free. The original pendants were about 4" wide and were inappropriate for the large island. They were replaced with larger, brighter and more sophisticated pendants. The use of panel ready appliances with large matte black hardware made gave this a clean and sophisticated look. Mosaic tile was installed from the countertop to the ceiling and wall sconces were installed over the kitchen window. A different tile was used in the bar area which has a beverage refrigerator and an ice machine and floating shelves. The cabinetry in this area also includes a pullout drawer for dog food.
Find the right local pro for your project

Stunning master bath with custom tile floor and stone shower, countertops, and trim.
Custom white back-lit built-ins with glass fronts, mirror-mounted polished nickel sconces, and polished nickel pendant light. Polished nickel hardware and finishes. Separate water closet with frosted glass door. Deep soaking tub with Lefroy Brooks free-standing tub mixer. Spacious marble curbless shower with glass door, rain shower, hand shower, and steam shower.

Inspiration for a timeless utility room remodel in Houston with raised-panel cabinets and white cabinets

Take a tour of the lake house landscape lighting design at this gorgeous property in Valley, Nebraska. It increases nighttime security, enhances the architectural features, and creates the perfect ambiance for long, leisurely evenings spent enjoying the lake.
Learn more about the lighting design: www.mckaylighting.com/blog/lake-house-landscape-lighting-design
Go to the photo gallery: www.mckaylighting.com/modern-farmhouse

These homeowners came to us to renovate a number of areas of their home. In their formal powder bath they wanted a sophisticated polished room that was elegant and custom in design. The formal powder was designed around stunning marble and gold wall tile with a custom starburst layout coming from behind the center of the birds nest round brass mirror. A white floating quartz countertop houses a vessel bowl sink and vessel bowl height faucet in polished nickel, wood panel and molding’s were painted black with a gold leaf detail which carried over to the ceiling for the WOW.
Reload the page to not see this specific ad anymore

kitchen remodel
Kitchen - mid-sized transitional l-shaped vinyl floor and beige floor kitchen idea in San Diego with a farmhouse sink, shaker cabinets, solid surface countertops, white backsplash, terra-cotta backsplash, black appliances, an island, black countertops and gray cabinets
Kitchen - mid-sized transitional l-shaped vinyl floor and beige floor kitchen idea in San Diego with a farmhouse sink, shaker cabinets, solid surface countertops, white backsplash, terra-cotta backsplash, black appliances, an island, black countertops and gray cabinets

Master Bathroom Addition with custom double vanity.
White herringbone tile with white wall subway tile. white pebble shower floor tile. Walnut rounded vanity mirrors. Brizo Fixtures. Cabinet hardware by School House Electric. Photo Credit: Amy Bartlam

Coveted Interiors
Rutherford, NJ 07070
Example of a large trendy master multicolored tile and marble tile marble floor and double-sink bathroom design in New York with flat-panel cabinets, white cabinets, tile countertops, a hinged shower door, yellow countertops and a floating vanity
Example of a large trendy master multicolored tile and marble tile marble floor and double-sink bathroom design in New York with flat-panel cabinets, white cabinets, tile countertops, a hinged shower door, yellow countertops and a floating vanity

Example of a large transitional master white tile and porcelain tile porcelain tile, gray floor and double-sink bathroom design in Oklahoma City with shaker cabinets, light wood cabinets, a one-piece toilet, white walls, a wall-mount sink, marble countertops, a hinged shower door, white countertops and a built-in vanity

Open concept kitchen - coastal l-shaped medium tone wood floor and brown floor open concept kitchen idea in Los Angeles with shaker cabinets, white cabinets, white backsplash, an island and white countertops

Mel Carll
Living room - large craftsman open concept porcelain tile and gray floor living room idea in Los Angeles with beige walls, a standard fireplace, a stone fireplace and no tv
Living room - large craftsman open concept porcelain tile and gray floor living room idea in Los Angeles with beige walls, a standard fireplace, a stone fireplace and no tv
Reload the page to not see this specific ad anymore

Farm house bathroom with shower accent wall
Inspiration for a mid-sized transitional master black and white tile and subway tile porcelain tile and gray floor alcove shower remodel in Raleigh with shaker cabinets, gray cabinets, a two-piece toilet, gray walls, an undermount sink, solid surface countertops, a hinged shower door and white countertops
Inspiration for a mid-sized transitional master black and white tile and subway tile porcelain tile and gray floor alcove shower remodel in Raleigh with shaker cabinets, gray cabinets, a two-piece toilet, gray walls, an undermount sink, solid surface countertops, a hinged shower door and white countertops

Ken Wyner Photography
Alcove shower - mid-sized transitional 3/4 white tile and subway tile ceramic tile and black floor alcove shower idea in DC Metro with brown cabinets, a one-piece toilet, gray walls, an undermount sink, quartz countertops, a hinged shower door, white countertops and flat-panel cabinets
Alcove shower - mid-sized transitional 3/4 white tile and subway tile ceramic tile and black floor alcove shower idea in DC Metro with brown cabinets, a one-piece toilet, gray walls, an undermount sink, quartz countertops, a hinged shower door, white countertops and flat-panel cabinets

Completely remodeled farmhouse to update finishes & floor plan. Space plan, lighting schematics, finishes, furniture selection, and styling were done by K Design
Photography: Isaac Bailey Photography

Kitchen - coastal l-shaped medium tone wood floor and brown floor kitchen idea in Miami with marble countertops, an island, an undermount sink, recessed-panel cabinets, white cabinets, white backsplash, stainless steel appliances and white countertops
Home Design Ideas
Reload the page to not see this specific ad anymore

The family living in this shingled roofed home on the Peninsula loves color and pattern. At the heart of the two-story house, we created a library with high gloss lapis blue walls. The tête-à-tête provides an inviting place for the couple to read while their children play games at the antique card table. As a counterpoint, the open planned family, dining room, and kitchen have white walls. We selected a deep aubergine for the kitchen cabinetry. In the tranquil master suite, we layered celadon and sky blue while the daughters' room features pink, purple, and citrine.

This stunning master bath remodel is a place of peace and solitude from the soft muted hues of white, gray and blue to the luxurious deep soaking tub and shower area with a combination of multiple shower heads and body jets. The frameless glass shower enclosure furthers the open feel of the room, and showcases the shower’s glittering mosaic marble and polished nickel fixtures. The separate custom vanities, elegant fixtures and dramatic crystal chandelier give the room plenty of sparkle.

Front exterior of the Edge Hill Project.
Transitional white two-story brick house exterior photo in Dallas with a shingle roof
Transitional white two-story brick house exterior photo in Dallas with a shingle roof
744




























