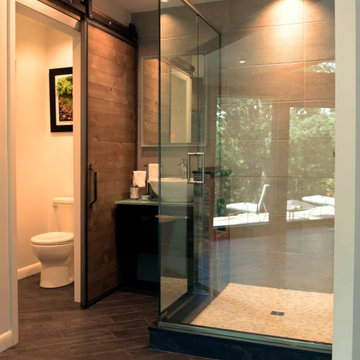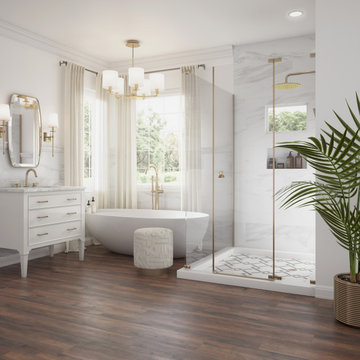Home Design Ideas

Hear what our clients, Lisa & Rick, have to say about their project by clicking on the Facebook link and then the Videos tab.
Hannah Goering Photography

Shane Baker
Mid-sized transitional 3/4 black and white tile and ceramic tile ceramic tile and black floor bathroom photo in Phoenix with shaker cabinets, white cabinets, white walls, quartz countertops and white countertops
Mid-sized transitional 3/4 black and white tile and ceramic tile ceramic tile and black floor bathroom photo in Phoenix with shaker cabinets, white cabinets, white walls, quartz countertops and white countertops

European Oak supplied, installed, sanded and finished on site with Rubio Monocoat custom blend finish.
Living room - cottage formal and open concept light wood floor and brown floor living room idea in Los Angeles with white walls, a standard fireplace, a stone fireplace and no tv
Living room - cottage formal and open concept light wood floor and brown floor living room idea in Los Angeles with white walls, a standard fireplace, a stone fireplace and no tv
Find the right local pro for your project

Main view of urban kitchen with cabinets soaring 11 feet high.
Inspiration for a transitional l-shaped medium tone wood floor and brown floor eat-in kitchen remodel in Boston with blue cabinets, white backsplash, ceramic backsplash, a farmhouse sink, shaker cabinets, no island and white countertops
Inspiration for a transitional l-shaped medium tone wood floor and brown floor eat-in kitchen remodel in Boston with blue cabinets, white backsplash, ceramic backsplash, a farmhouse sink, shaker cabinets, no island and white countertops

Rustic White Interiors
Study room - large transitional freestanding desk dark wood floor and brown floor study room idea in Atlanta with gray walls
Study room - large transitional freestanding desk dark wood floor and brown floor study room idea in Atlanta with gray walls
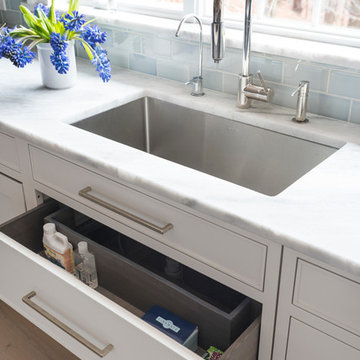
A young family moving from NYC tackled a lightning fast makeover of their new colonial revival home before the arrival of their second child. The kitchen area was quite spacious but needed a facelift and new layout. Painted cabinetry matched to Benjamin Moore’s Light Pewter is balanced by grey glazed rift oak cabinetry on the island. Shiplap paneling on the island and cabinet lend a slightly contemporary edge. White bronze hardware by Schaub & Co. in a contemporary bar shape offer clean lines with some texture in a warm metallic tone.
White Marble countertops in “Alpine Mist” create a harmonious color palette while the pale blue/grey Waterworks backsplash adds a touch of color. Kitchen design and custom cabinetry by Studio Dearborn. Countertops by Rye Marble. Refrigerator, freezer and wine refrigerator--Subzero; Ovens--Wolf. Cooktop--Gaggenau. Ventilation—Sirius. Hardware--Schaub & Company. Sink--Kohler Strive. Sink faucet--Rohl. Tile--Waterworks. Stools--Palacek. Flooring—Sota Floors. Window treatments: www.horizonshades.com in “Northbrook Birch.” Photography Adam Kane Macchia.

The walkway that we closed up in the kitchen is now home to the new stainless steel oven and matching hood vent. Previously, the oven sat on the reverse side of the kitchen which did not allow for an overhead vent. Our clients will certainly notice a difference in cooking now that the space is properly ventilated!
The new wall also allows for additional cabinet storage. A space-saving Lazy Suzan sits in the lower cabinets to the left of the oven, while a stack of wide utensil drawers conveniently occupies the right side.
Final photos by Impressia Photography.
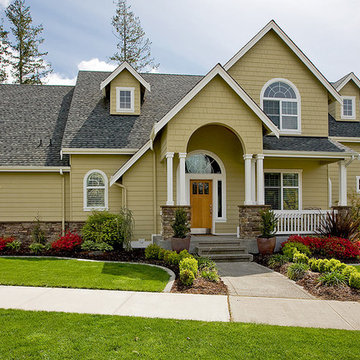
Sponsored
Galena, OH
Buckeye Restoration & Remodeling Inc.
Central Ohio's Premier Home Remodelers Since 1996

The garden 3 weeks after planting, on a foggy day.
Photo by Steve Masley
Inspiration for a timeless deck container garden remodel in San Francisco
Inspiration for a timeless deck container garden remodel in San Francisco

Custom pull-out shelving.
Inspiration for a mid-sized transitional single-wall dark wood floor and brown floor dry bar remodel in San Francisco with no sink, recessed-panel cabinets, white cabinets, quartz countertops, white backsplash, marble backsplash and white countertops
Inspiration for a mid-sized transitional single-wall dark wood floor and brown floor dry bar remodel in San Francisco with no sink, recessed-panel cabinets, white cabinets, quartz countertops, white backsplash, marble backsplash and white countertops
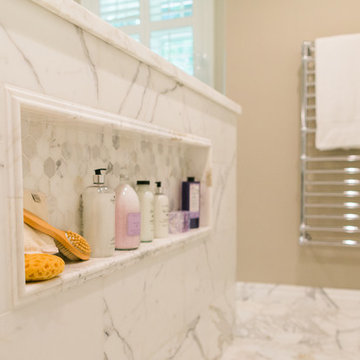
Bathroom - large transitional master white tile and stone tile marble floor bathroom idea in San Francisco with gray walls, shaker cabinets, gray cabinets, a two-piece toilet, an undermount sink and marble countertops

Previously used as an office, this space had an awkwardly placed window to the left of the fireplace. By removing the window and building a bookcase to match the existing, the room feels balanced and symmetrical. Panel molding was added (by the homeowner!) and the walls were lacquered a deep navy. Bold modern green lounge chairs and a trio of crystal pendants make this cozy lounge next level. A console with upholstered ottomans keeps cocktails at the ready while adding two additional seats.

Shower your bathroom in our lush green Seedling subway tile for the ultimate escape.
DESIGN
Interior Blooms Design Co.
PHOTOS
Emily Kennedy Photography
Tile Shown: 2" & 6" Hexagon in Calcite; 3x6 & Cori Molding in Seedling
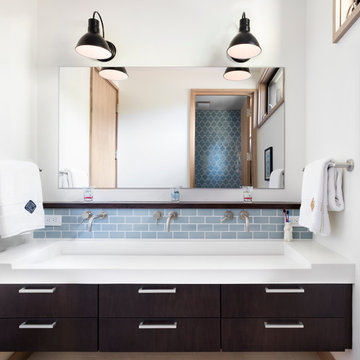
Photo: Lisa Petrol
Inspiration for a large transitional 3/4 blue tile and subway tile porcelain tile bathroom remodel in San Francisco with flat-panel cabinets, dark wood cabinets, white walls, a trough sink, solid surface countertops and a one-piece toilet
Inspiration for a large transitional 3/4 blue tile and subway tile porcelain tile bathroom remodel in San Francisco with flat-panel cabinets, dark wood cabinets, white walls, a trough sink, solid surface countertops and a one-piece toilet

Complete aging-in-place bathroom remodel to make it more accessible. Includes stylish safety grab bars, LED lighting, wide shower seat, under-mount tub with wide ledge, radiant heated flooring, and curbless entry to shower.

This Mudroom doubles as a laundry room for the main level. Large Slate Tiles on the floor are easy to clean and give great texture to the space. Custom lockers with cushions give each family member a space for their belongings. A drop zone/planning center is a great place for mail and your laptop. A custom barndoor hung from the ceiling in a gray wash slides across the stackable washer and dryer to hide them when not in use. The shiplap walls are painted in Benjamin Moore White Dove. Photo by Spacecrafting

Bathroom Remodel with new walk-in shower and enclosed wet area with free standing tub. Modern zellige shower wall tiles that go all the way to the ceiling height, show color variation by the hand-made hand-glazed white tiles. We did matte black plumbing fixtures to "pop" against the white backdrop and matte black hexagon floor tiles for contrast.
Home Design Ideas
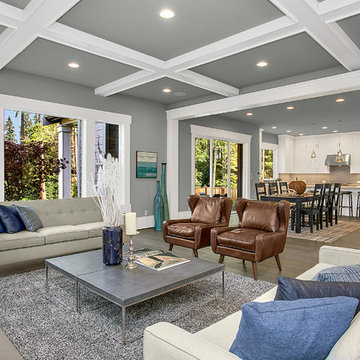
You and your family will relax and enjoy one another's company comfortably in this open space living room. With ample natural light, and a rustic yet modern fireplace for cold nights.
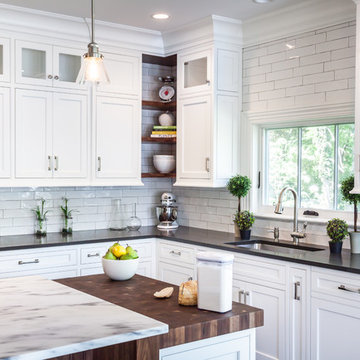
Countertop Wood: Walnut with Sapwood
Construction Style: End Grain
Countertop Thickness: 2 3/4" thick
Size: 22" x 45"
Countertop Edge Profile: 1/8” Roundover on top horizontal edges, bottom horizontal edges, and vertical corners
Wood Countertop Finish: Grothouse Original Oil™
Wood Stain: Natural Wood – No Stain
Designer: Stonington Cabinetry & Designs
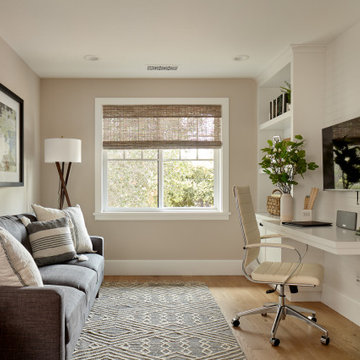
Design+Build: Robson Homes / Photography: Agnieszka Jakubowicz
Transitional home office photo in San Francisco
Transitional home office photo in San Francisco
742

























