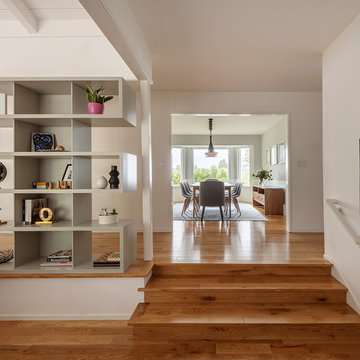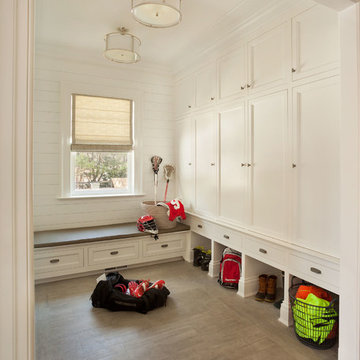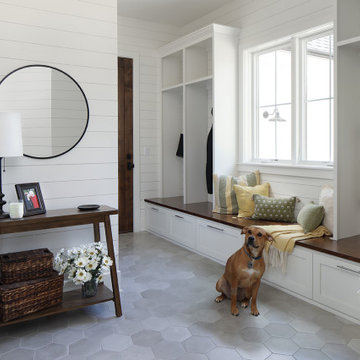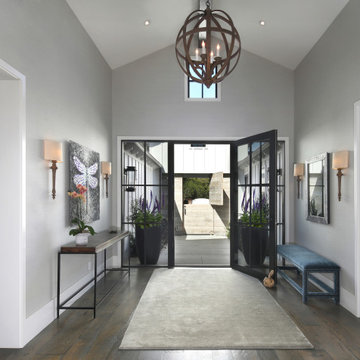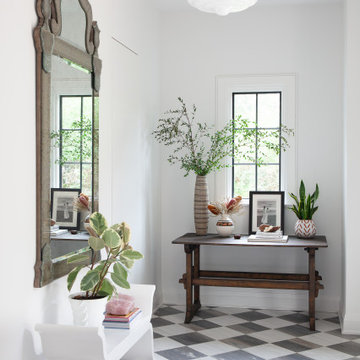Entryway Ideas
Refine by:
Budget
Sort by:Popular Today
781 - 800 of 502,094 photos
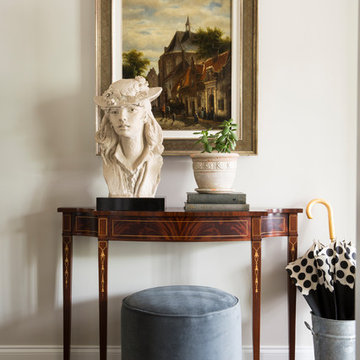
Deborah Whitlaw Llewellyn
Entry hall - small traditional entry hall idea in Atlanta
Entry hall - small traditional entry hall idea in Atlanta

Free ebook, Creating the Ideal Kitchen. DOWNLOAD NOW
We went with a minimalist, clean, industrial look that feels light, bright and airy. The island is a dark charcoal with cool undertones that coordinates with the cabinetry and transom work in both the neighboring mudroom and breakfast area. White subway tile, quartz countertops, white enamel pendants and gold fixtures complete the update. The ends of the island are shiplap material that is also used on the fireplace in the next room.
In the new mudroom, we used a fun porcelain tile on the floor to get a pop of pattern, and walnut accents add some warmth. Each child has their own cubby, and there is a spot for shoes below a long bench. Open shelving with spots for baskets provides additional storage for the room.
Designed by: Susan Klimala, CKBD
Photography by: LOMA Studios
For more information on kitchen and bath design ideas go to: www.kitchenstudio-ge.com

A dated 1980’s home became the perfect place for entertaining in style.
Stylish and inventive, this home is ideal for playing games in the living room while cooking and entertaining in the kitchen. An unusual mix of materials reflects the warmth and character of the organic modern design, including red birch cabinets, rare reclaimed wood details, rich Brazilian cherry floors and a soaring custom-built shiplap cedar entryway. High shelves accessed by a sliding library ladder provide art and book display areas overlooking the great room fireplace. A custom 12-foot folding door seamlessly integrates the eat-in kitchen with the three-season porch and deck for dining options galore. What could be better for year-round entertaining of family and friends? Call today to schedule an informational visit, tour, or portfolio review.
BUILDER: Streeter & Associates
ARCHITECT: Peterssen/Keller
INTERIOR: Eminent Interior Design
PHOTOGRAPHY: Paul Crosby Architectural Photography
Find the right local pro for your project

Project completed as Senior Designer with NB Design Group, Inc.
Photography | John Granen
Entryway - coastal dark wood floor, brown floor, exposed beam, wood ceiling and shiplap wall entryway idea in Seattle with white walls and a white front door
Entryway - coastal dark wood floor, brown floor, exposed beam, wood ceiling and shiplap wall entryway idea in Seattle with white walls and a white front door
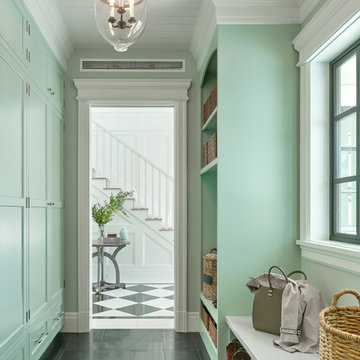
Cesar Rubio Photography
Inspiration for a timeless marble floor mudroom remodel in San Francisco with green walls
Inspiration for a timeless marble floor mudroom remodel in San Francisco with green walls
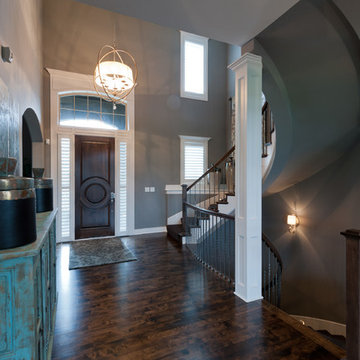
Ken Claypool
Example of a mid-sized transitional dark wood floor and brown floor entryway design in Kansas City with gray walls and a medium wood front door
Example of a mid-sized transitional dark wood floor and brown floor entryway design in Kansas City with gray walls and a medium wood front door

Sponsored
Columbus, OH
Dave Fox Design Build Remodelers
Columbus Area's Luxury Design Build Firm | 17x Best of Houzz Winner!

The clients for this project approached SALA ‘to create a house that we will be excited to come home to’. Having lived in their house for over 20 years, they chose to stay connected to their neighborhood, and accomplish their goals by extensively remodeling their existing split-entry home.

Photos by Spacecrafting
Mid-sized transitional dark wood floor and brown floor entryway photo in Minneapolis with a white front door and gray walls
Mid-sized transitional dark wood floor and brown floor entryway photo in Minneapolis with a white front door and gray walls

Winner of the 2018 Tour of Homes Best Remodel, this whole house re-design of a 1963 Bennet & Johnson mid-century raised ranch home is a beautiful example of the magic we can weave through the application of more sustainable modern design principles to existing spaces.
We worked closely with our client on extensive updates to create a modernized MCM gem.

Example of a large trendy limestone floor, gray floor and wood wall entryway design in Other with white walls and a medium wood front door
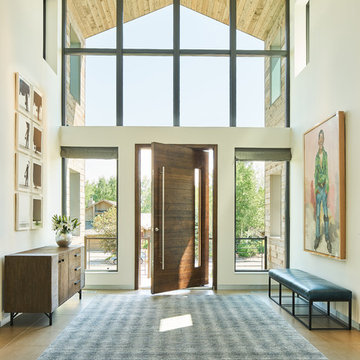
David Agnello
Example of a mid-sized cottage dark wood floor and brown floor entryway design in Salt Lake City with beige walls and a dark wood front door
Example of a mid-sized cottage dark wood floor and brown floor entryway design in Salt Lake City with beige walls and a dark wood front door
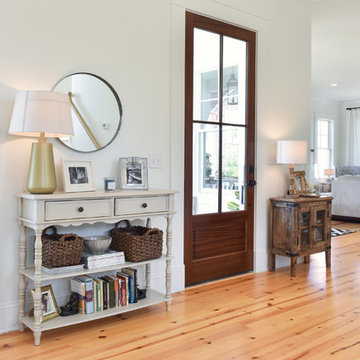
William Quarles
Example of a classic light wood floor and brown floor entryway design in Charleston with white walls and a glass front door
Example of a classic light wood floor and brown floor entryway design in Charleston with white walls and a glass front door

Sponsored
Columbus, OH
Dave Fox Design Build Remodelers
Columbus Area's Luxury Design Build Firm | 17x Best of Houzz Winner!

Example of a large transitional white floor and porcelain tile entryway design in Miami with beige walls and a glass front door
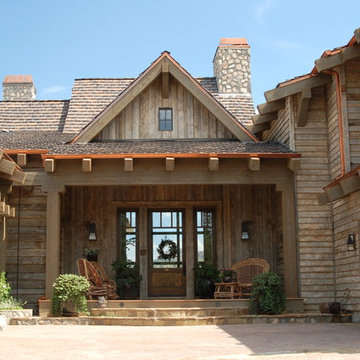
Elegant Entryway designs by Fratantoni Luxury Estates for your inspirational boards!
Follow us on Pinterest, Instagram, Twitter and Facebook for more inspirational photos!
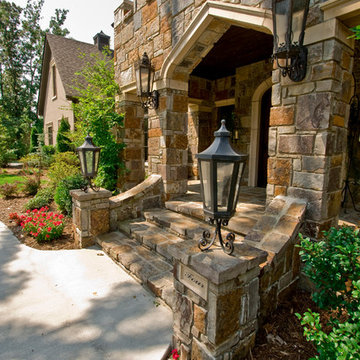
3wiredesigns is a professional photography and real estate marketing firm located in Central Arkansas. We specialize is showcasing premier properties and luxury estates for sale in the Little Rock area.
Photography Credit: CHRIS WHITE
Entryway Ideas
40






