Family Room
Refine by:
Budget
Sort by:Popular Today
141 - 160 of 3,517 photos
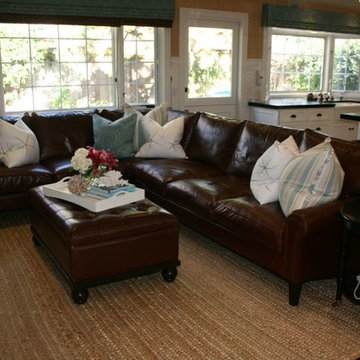
Example of a mid-sized beach style open concept dark wood floor family room design in Orange County with beige walls and a concealed tv
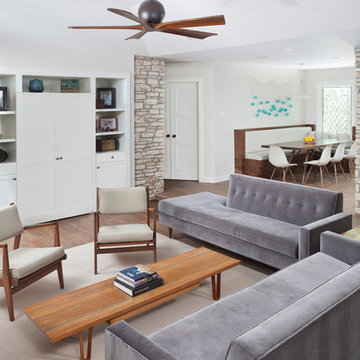
Designer - Amy Jameson, Jameson Interiors, Inc.
Contractor - A.R.Lucas Construction
Photographer - Andrea Calo
Inspiration for a mid-century modern open concept porcelain tile family room remodel in Austin with gray walls and a concealed tv
Inspiration for a mid-century modern open concept porcelain tile family room remodel in Austin with gray walls and a concealed tv
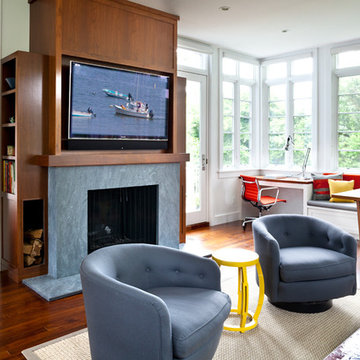
Renovated kitchen extension features media wall, seating area, built in banquette for dining and access to deck.
Gross and Daley Photographers
Large trendy open concept medium tone wood floor family room library photo in New York with a concealed tv, white walls, a standard fireplace and a stone fireplace
Large trendy open concept medium tone wood floor family room library photo in New York with a concealed tv, white walls, a standard fireplace and a stone fireplace

Giovanni Photography, Naples, Florida
Example of a mid-sized classic enclosed medium tone wood floor and beige floor family room design in New York with blue walls, a concealed tv, a standard fireplace and a metal fireplace
Example of a mid-sized classic enclosed medium tone wood floor and beige floor family room design in New York with blue walls, a concealed tv, a standard fireplace and a metal fireplace

Kimberly Gavin Photography
Example of a mid-sized mountain style enclosed medium tone wood floor family room library design in Denver with a standard fireplace, a stone fireplace and a concealed tv
Example of a mid-sized mountain style enclosed medium tone wood floor family room library design in Denver with a standard fireplace, a stone fireplace and a concealed tv
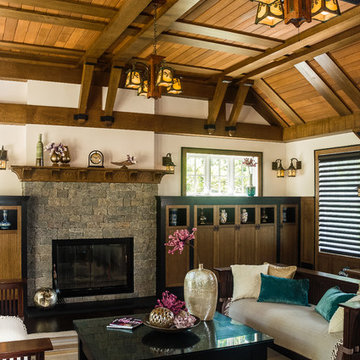
The existing cedar ceiling was re-finished. Beams and boards divide up the ceiling to add detail and interest. The beams run into custom brackets with black metal detailing that reflect the slope of the ceiling on the sides of the room. The existing fireplace was re-finished with non-grouted vineyard granite ashlar and a new oak mantel. Custom cabinets were built on both sides of the fireplace to provide storage and conceal the entertainment system.
Photo by Daniel Contelmo Jr.
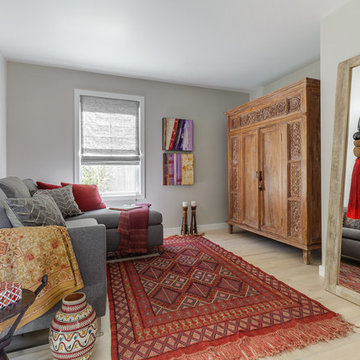
Located in the desirable San Francisco Bay, CA this room is full of family memories. It blends European, Asian and African elements creating a rich and culturally diverse look.
The client has lived in Spain for many years and wanted the room to be casual, comfortable with pops of color. They have traveled extensively throughout the world and collected a few furniture pieces, rug and home accessories that were required to be incorporated into the space.
We decided to bring the most memorable elements and enhance the color scheme with bold, bright and soft hues of reds, yellows and grays. In the end, the room became a true reflection of the owners’ eclectic taste, personality and life history.
The atmosphere is rustic, yet coexists harmoniously with some modern elements. An invitation to enjoy and relax just like when they were living in Spain.
Photo by David Duncan Livingston
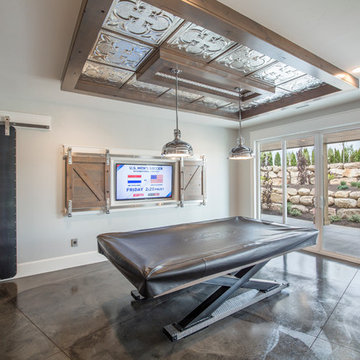
Nick Bayless Photography
Custom Home Design by Joe Carrick Design
Built By Highland Custom Homes
Interior Design by Chelsea Kasch - Striped Peony
Large urban open concept concrete floor game room photo in Salt Lake City with gray walls, no fireplace and a concealed tv
Large urban open concept concrete floor game room photo in Salt Lake City with gray walls, no fireplace and a concealed tv
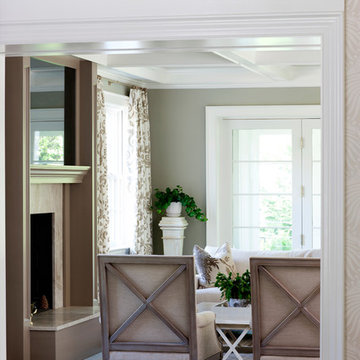
Crown Molding and trim work details elevate a space and add tons of dimension.
Photo credit Stacy Zarin Goldberg
Example of a large transitional open concept medium tone wood floor family room design in DC Metro with gray walls, a standard fireplace, a stone fireplace and a concealed tv
Example of a large transitional open concept medium tone wood floor family room design in DC Metro with gray walls, a standard fireplace, a stone fireplace and a concealed tv
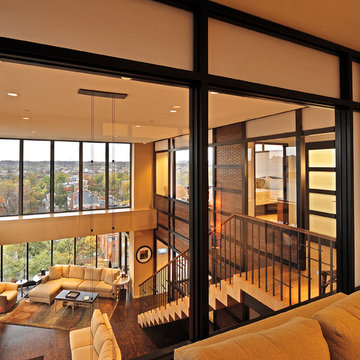
CCI Design Inc.
Inspiration for a mid-sized contemporary open concept cork floor and brown floor family room remodel in Cincinnati with beige walls, no fireplace and a concealed tv
Inspiration for a mid-sized contemporary open concept cork floor and brown floor family room remodel in Cincinnati with beige walls, no fireplace and a concealed tv
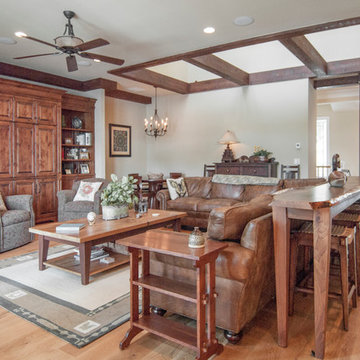
Photo by J Stephen Young Photography
Inspiration for a large craftsman open concept light wood floor family room remodel in Charlotte with a corner fireplace, a stone fireplace, beige walls and a concealed tv
Inspiration for a large craftsman open concept light wood floor family room remodel in Charlotte with a corner fireplace, a stone fireplace, beige walls and a concealed tv

A handcrafted wood canoe hangs from the tall ceilings in the family room of this cabin retreat.
Example of a large classic open concept light wood floor game room design in Louisville with brown walls, a standard fireplace, a brick fireplace and a concealed tv
Example of a large classic open concept light wood floor game room design in Louisville with brown walls, a standard fireplace, a brick fireplace and a concealed tv
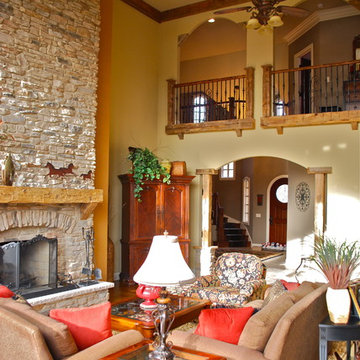
Jonathan Nutt
Example of a large mountain style open concept light wood floor family room design in Chicago with beige walls, a stone fireplace, a standard fireplace and a concealed tv
Example of a large mountain style open concept light wood floor family room design in Chicago with beige walls, a stone fireplace, a standard fireplace and a concealed tv
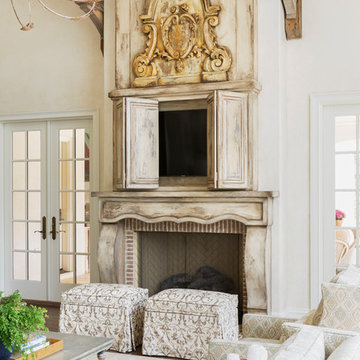
This serene family room has a spacious sitting area - with a custom mantel to conceal the television.
Photography: Rett Peek
Inspiration for a large timeless open concept medium tone wood floor and brown floor family room remodel in Little Rock with white walls, a standard fireplace, a brick fireplace and a concealed tv
Inspiration for a large timeless open concept medium tone wood floor and brown floor family room remodel in Little Rock with white walls, a standard fireplace, a brick fireplace and a concealed tv
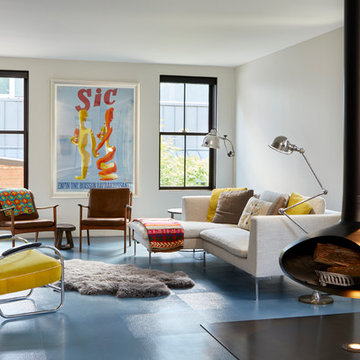
©Brett Bulthuis 2018
Family room - mid-sized contemporary enclosed vinyl floor and blue floor family room idea in Chicago with white walls, a concealed tv and a hanging fireplace
Family room - mid-sized contemporary enclosed vinyl floor and blue floor family room idea in Chicago with white walls, a concealed tv and a hanging fireplace
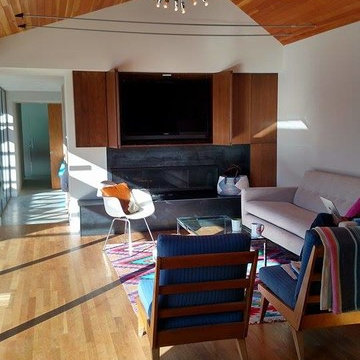
Inspiration for a mid-century modern open concept light wood floor family room remodel in Boston with white walls, a standard fireplace, a metal fireplace and a concealed tv
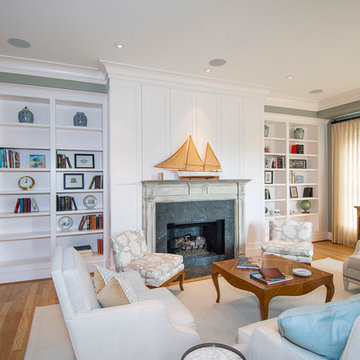
Photography: Jason Stemple
Family room library - mid-sized transitional enclosed medium tone wood floor family room library idea in Charleston with gray walls, a standard fireplace, a stone fireplace and a concealed tv
Family room library - mid-sized transitional enclosed medium tone wood floor family room library idea in Charleston with gray walls, a standard fireplace, a stone fireplace and a concealed tv
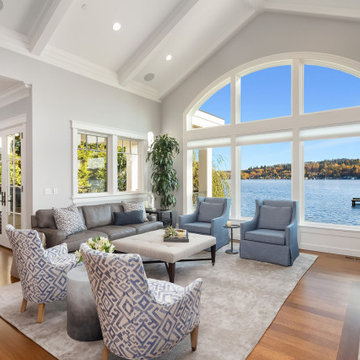
Open concept family room with lake view. Custom upholstered swivel chairs at the window. TV concealed behind art over the mantel.
Example of a mid-sized beach style open concept medium tone wood floor and brown floor family room design in Seattle with gray walls, a stone fireplace and a concealed tv
Example of a mid-sized beach style open concept medium tone wood floor and brown floor family room design in Seattle with gray walls, a stone fireplace and a concealed tv
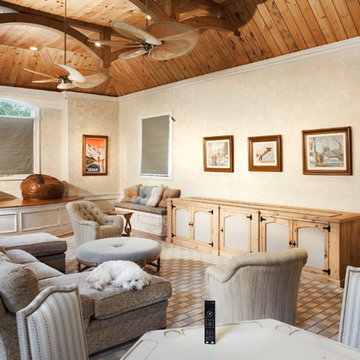
Photography by William Psolka, psolka-photo.com
Inspiration for a mid-sized craftsman loft-style light wood floor game room remodel in New York with beige walls, no fireplace and a concealed tv
Inspiration for a mid-sized craftsman loft-style light wood floor game room remodel in New York with beige walls, no fireplace and a concealed tv
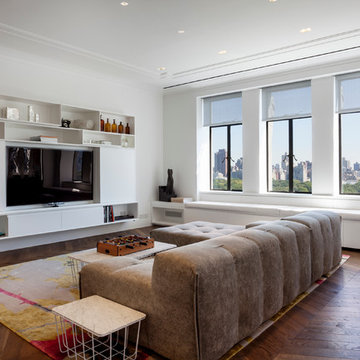
Rusk Renovations Inc.: Contractor,
Felicitas Oefelien: Interior Designer,
Matthew Baird: Architect,
Elizabeth Felicella: Photographer
Example of a mid-sized trendy medium tone wood floor family room design in New York with white walls, no fireplace and a concealed tv
Example of a mid-sized trendy medium tone wood floor family room design in New York with white walls, no fireplace and a concealed tv
8





