Family Room with a Stone Fireplace Ideas
Refine by:
Budget
Sort by:Popular Today
201 - 220 of 36,243 photos
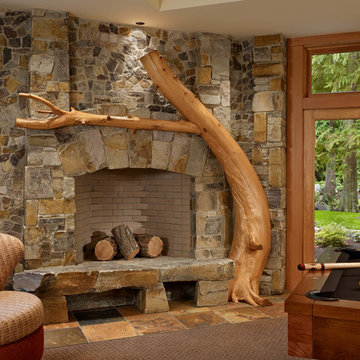
Inspiration for a rustic game room remodel in Seattle with a corner fireplace and a stone fireplace
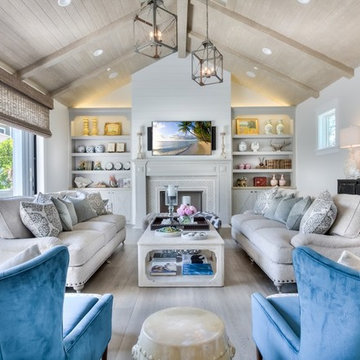
Large cottage open concept light wood floor and brown floor family room photo in Orange County with white walls, a standard fireplace, a stone fireplace and a wall-mounted tv
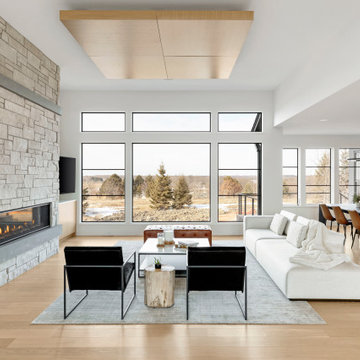
This rambler floor plan has unmatched functionality while adhering to an aesthetically appealing design. The seamless transition from the 12' ceilings in the great room to the 9’ ceilings in the dining room aid in the spacious, open-concept atmosphere of this home. The rift white oak drop down ceiling soffit in the great room, in addition to the Origin limestone fireplace and white oak wood flooring, adds warmth and texture to this modern design.
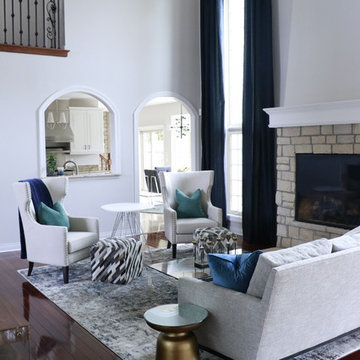
The heart of this home, was the expansive Great Room. Oddly shaped and tall ceilings created a challenge for the space plan but ultimately, CURE Senior Designer, Melanie Christoff did it! Creating an inviting and cozy seating arrangement that encompassed two of the rooms focal points. The floating TV console directly opposite the stone fireplace. Neutral palette created the perfect backdrop to the rug and nearly 20' navy window treatment panels.
Cure Design Group (636) 294-2343 https://curedesigngroup.com/

The two-story living room features a black marble fireplace, custom built-ins, backed with warm textured wallpaper, double-height draperies, and custom upholstery. The gold and alabaster lighting acts as jewelry for this dramatic contrasting neutral palette.
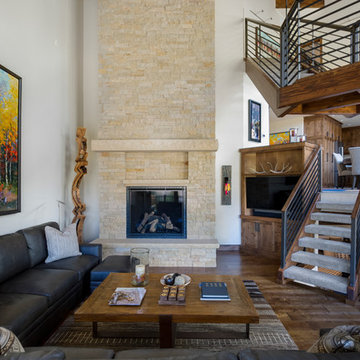
Family room - mid-sized rustic open concept beige floor and dark wood floor family room idea in Salt Lake City with white walls, a standard fireplace, a media wall and a stone fireplace
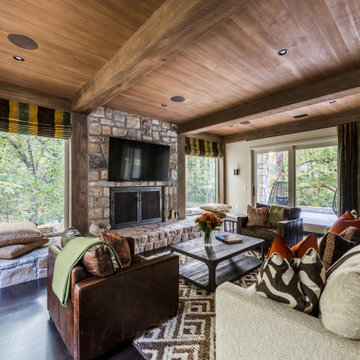
Inspiration for a large 1950s open concept dark wood floor, brown floor, exposed beam and wood wall family room remodel in Atlanta with a standard fireplace, a stone fireplace and a wall-mounted tv
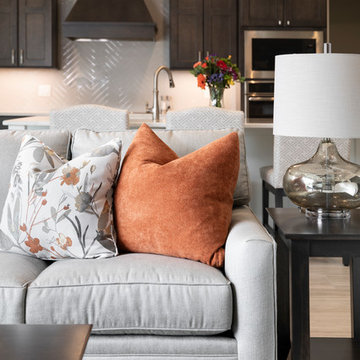
Photographer: Sarah Utech
Family room - mid-sized transitional enclosed family room idea in Milwaukee with gray walls, a standard fireplace, a stone fireplace and a tv stand
Family room - mid-sized transitional enclosed family room idea in Milwaukee with gray walls, a standard fireplace, a stone fireplace and a tv stand

Example of a mountain style open concept medium tone wood floor family room library design in Other with white walls, a media wall, a standard fireplace and a stone fireplace

Inspiration for a southwestern open concept brown floor and medium tone wood floor family room remodel in Phoenix with a bar, beige walls, a standard fireplace, a stone fireplace and a wall-mounted tv
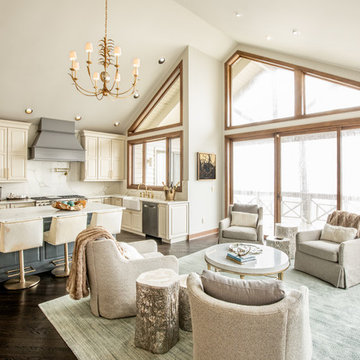
Burton Photography
Family room - large rustic open concept family room idea in Charlotte with a stone fireplace, white walls, a standard fireplace and a wall-mounted tv
Family room - large rustic open concept family room idea in Charlotte with a stone fireplace, white walls, a standard fireplace and a wall-mounted tv
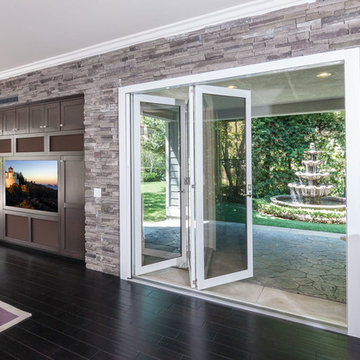
Mid-sized trendy open concept dark wood floor family room photo in Orange County with gray walls, a standard fireplace and a stone fireplace

Large trendy open concept light wood floor and yellow floor family room photo in San Francisco with white walls, no fireplace, a stone fireplace and a wall-mounted tv
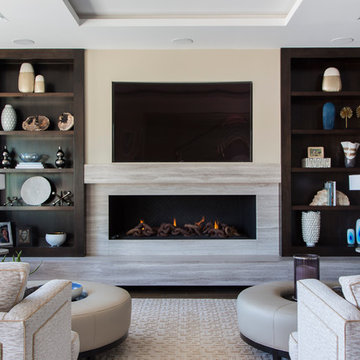
Family room - large contemporary open concept dark wood floor and brown floor family room idea in Orange County with beige walls, a ribbon fireplace, a stone fireplace and a wall-mounted tv

Our client wanted a more open environment, so we expanded the kitchen and added a pantry along with this family room addition. We used calm, cool colors in this sophisticated space with rustic embellishments. Drapery , fabric by Kravet, upholstered furnishings by Lee Industries, cocktail table by Century, mirror by Restoration Hardware, chandeliers by Currey & Co. Photo by Allen Russ
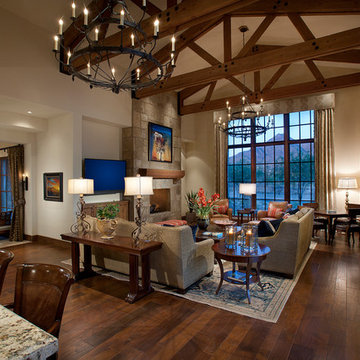
The genesis of design for this desert retreat was the informal dining area in which the clients, along with family and friends, would gather.
Located in north Scottsdale’s prestigious Silverleaf, this ranch hacienda offers 6,500 square feet of gracious hospitality for family and friends. Focused around the informal dining area, the home’s living spaces, both indoor and outdoor, offer warmth of materials and proximity for expansion of the casual dining space that the owners envisioned for hosting gatherings to include their two grown children, parents, and many friends.
The kitchen, adjacent to the informal dining, serves as the functioning heart of the home and is open to the great room, informal dining room, and office, and is mere steps away from the outdoor patio lounge and poolside guest casita. Additionally, the main house master suite enjoys spectacular vistas of the adjacent McDowell mountains and distant Phoenix city lights.
The clients, who desired ample guest quarters for their visiting adult children, decided on a detached guest casita featuring two bedroom suites, a living area, and a small kitchen. The guest casita’s spectacular bedroom mountain views are surpassed only by the living area views of distant mountains seen beyond the spectacular pool and outdoor living spaces.
Project Details | Desert Retreat, Silverleaf – Scottsdale, AZ
Architect: C.P. Drewett, AIA, NCARB; Drewett Works, Scottsdale, AZ
Builder: Sonora West Development, Scottsdale, AZ
Photographer: Dino Tonn
Featured in Phoenix Home and Garden, May 2015, “Sporting Style: Golf Enthusiast Christie Austin Earns Top Scores on the Home Front”
See more of this project here: http://drewettworks.com/desert-retreat-at-silverleaf/

The floor to ceiling stone fireplace adds warmth and drama to this timber frame great room.
Architecture by M.T.N Design, the in-house design firm of PrecisionCraft Log & Timber Homes. Photos by Heidi Long.

Family Room with fireplace, built-in TV, and white cabinetry
Example of a large transitional dark wood floor family room design in Chicago with white walls, a standard fireplace, a stone fireplace and a wall-mounted tv
Example of a large transitional dark wood floor family room design in Chicago with white walls, a standard fireplace, a stone fireplace and a wall-mounted tv
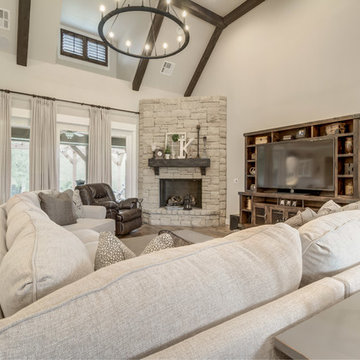
Inspiration for a large country open concept medium tone wood floor family room remodel in Oklahoma City with gray walls, a corner fireplace, a stone fireplace and a tv stand
Family Room with a Stone Fireplace Ideas
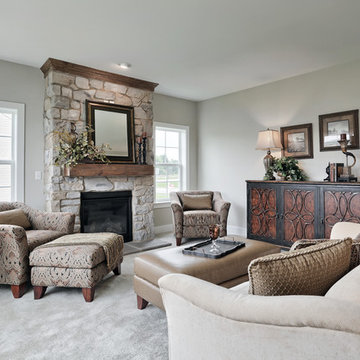
This 1.5 story home includes a 2-car garage with laundry room entry and a convenient loft on the 2nd floor. Beautiful hardwood flooring in the Foyer extends to the Kitchen and Dining Area. The Kitchen is well-appointed with stainless steel appliances, granite countertops with tile backsplash, attractive cabinetry, and a spacious pantry. The Dining Area off of the Kitchen provides access to the deck and backyard. The Family Room, open to both the Kitchen and Dining Area, is warmed by a cozy gas fireplace complete with floor-to-ceiling stone surround.
The Owner’s Suite is tucked to the back of the home and includes an elegant tray ceiling, an expansive closet, and a private bathroom with double bowl vanity.
11





