Family Room with a Stone Fireplace Ideas
Refine by:
Budget
Sort by:Popular Today
121 - 140 of 36,239 photos

Example of a mid-sized tuscan open concept dark wood floor and brown floor family room design in Minneapolis with white walls, a standard fireplace and a stone fireplace
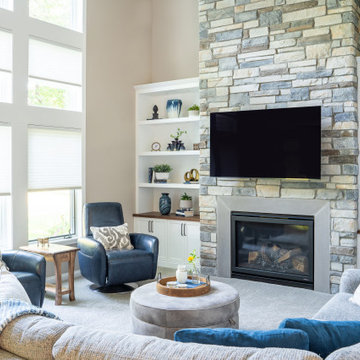
Suburban family room renovation by James Barton Design/Build-Interior decoration by 1st Impressions Design-Window treatments by Jonathan Window Designs-Professional Photographs by Emily John Photography
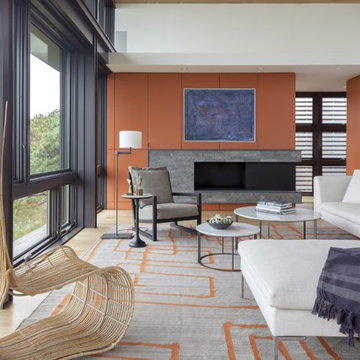
Sited gently on the lower slope of a dramatic sixty foot high coastal bank and surrounded by miles of undeveloped Cape Cod National Seashore beaches and scrub pines is a warm, modern beach house that is more than just a place to enjoy uninterrupted ocean views and sea breezes. Our clients dreamed of a house that would work equally well as both a year-round family “camp” and also as a “thinking retreat” for collaborating with their colleagues.
Image Courtesy © Jane Messinger
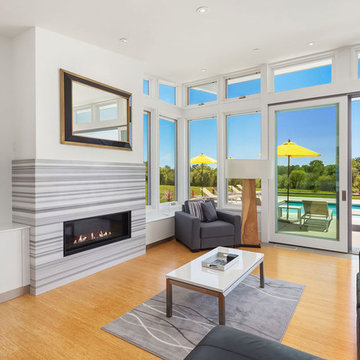
Inspiration for a 1950s light wood floor family room remodel in Seattle with white walls, a ribbon fireplace, a stone fireplace and a wall-mounted tv
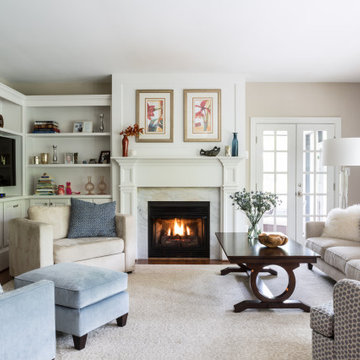
Angie Seckinger Photography
Elegant dark wood floor and brown floor family room photo in DC Metro with blue walls, a standard fireplace, a stone fireplace and a media wall
Elegant dark wood floor and brown floor family room photo in DC Metro with blue walls, a standard fireplace, a stone fireplace and a media wall
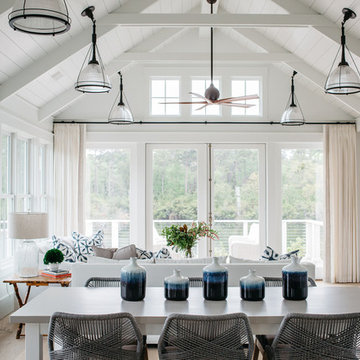
Inspiration for a mid-sized coastal open concept light wood floor family room remodel in Charleston with white walls, a standard fireplace and a stone fireplace
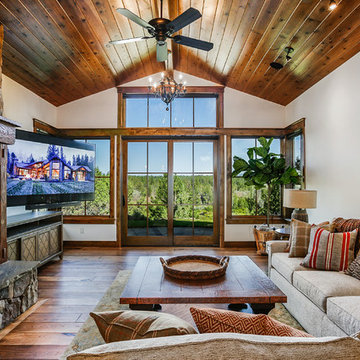
The home's rec room with french sliding doors to the patio. and a stone surrounded gas fireplace
Inspiration for a mid-sized rustic open concept medium tone wood floor and brown floor family room remodel in Other with a standard fireplace, a stone fireplace, a wall-mounted tv and white walls
Inspiration for a mid-sized rustic open concept medium tone wood floor and brown floor family room remodel in Other with a standard fireplace, a stone fireplace, a wall-mounted tv and white walls
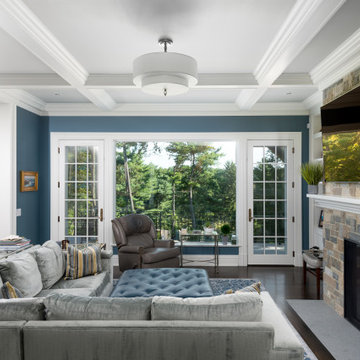
Example of a classic open concept dark wood floor family room design in New York with blue walls, a standard fireplace, a stone fireplace and a wall-mounted tv
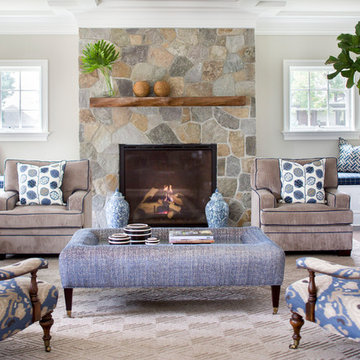
Family room - transitional family room idea in New York with gray walls, a standard fireplace and a stone fireplace

Family room - large contemporary beige floor and carpeted family room idea in Salt Lake City with white walls, a stone fireplace, a wall-mounted tv and a ribbon fireplace
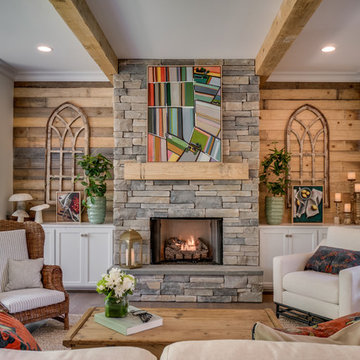
Photography by HD Bros
Example of a large mountain style open concept medium tone wood floor and brown floor family room design in Richmond with white walls, a standard fireplace and a stone fireplace
Example of a large mountain style open concept medium tone wood floor and brown floor family room design in Richmond with white walls, a standard fireplace and a stone fireplace
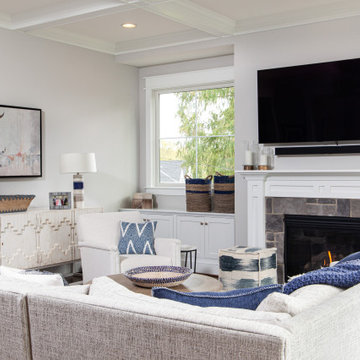
Inspiration for a large transitional open concept family room remodel in DC Metro with gray walls, a standard fireplace, a stone fireplace and a wall-mounted tv

Large mountain style dark wood floor, brown floor, exposed beam, vaulted ceiling and wood ceiling family room photo in Other with gray walls, a media wall, a standard fireplace and a stone fireplace

Private guest suites were designed with separate areas for relaxing or entertaining. This shared den features a separate entry from the front courtyard and leads to two en suite bedrooms.
Project Details // Sublime Sanctuary
Upper Canyon, Silverleaf Golf Club
Scottsdale, Arizona
Architecture: Drewett Works
Builder: American First Builders
Interior Designer: Michele Lundstedt
Landscape architecture: Greey | Pickett
Photography: Werner Segarra
Photographs: Bungalow
https://www.drewettworks.com/sublime-sanctuary/
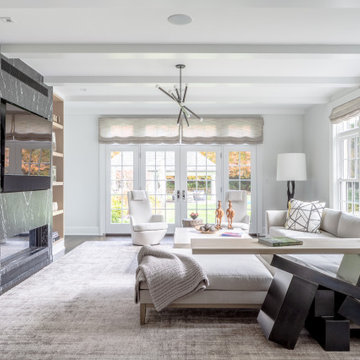
Family room - large transitional open concept dark wood floor family room idea in New York with white walls, a standard fireplace, a stone fireplace and a media wall
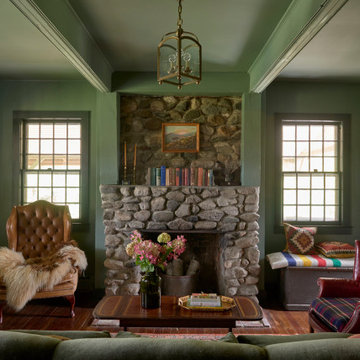
Example of a country enclosed medium tone wood floor and brown floor family room design in Bridgeport with green walls, a standard fireplace and a stone fireplace
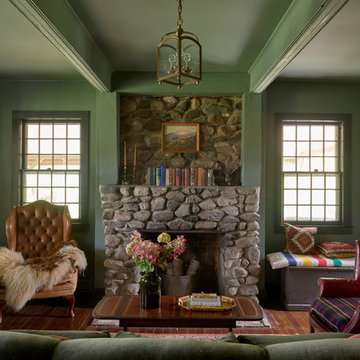
Example of a country medium tone wood floor and exposed beam family room design in New York with green walls, no tv, a standard fireplace and a stone fireplace
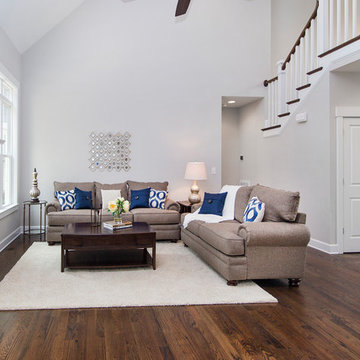
Open great room and kitchen space. Floors stained with Minwax dark walnut stain and Sherwin Williams Agreeable Gray (#7029). Staging by Centerpiece Home Staging.
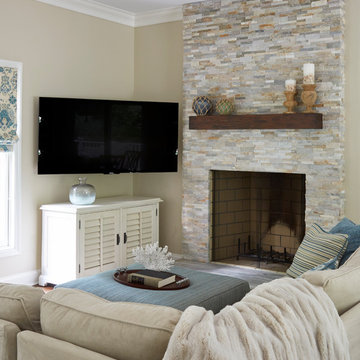
Michael Kaskel
Inspiration for a small transitional open concept medium tone wood floor and brown floor family room remodel in Baltimore with beige walls, a standard fireplace, a stone fireplace and a wall-mounted tv
Inspiration for a small transitional open concept medium tone wood floor and brown floor family room remodel in Baltimore with beige walls, a standard fireplace, a stone fireplace and a wall-mounted tv
Family Room with a Stone Fireplace Ideas
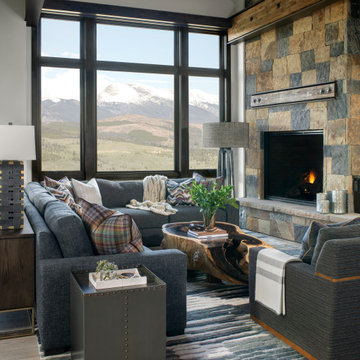
Example of a mountain style family room design in Denver with white walls, a standard fireplace, a stone fireplace and a wall-mounted tv
7





